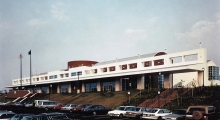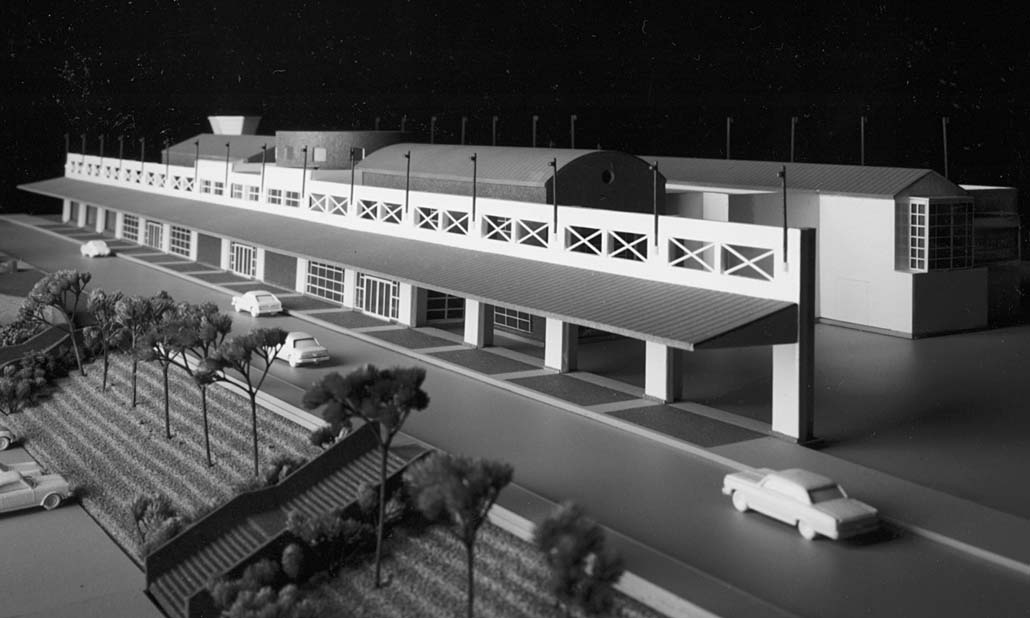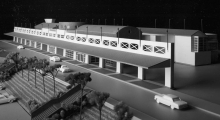Completion Date
1991
Location
Charlottesville, VA
Client
Charlottesville-Albemarle Airport Authority
Size
60,000 sf
Photography
Copyright Elliott Kaufman
Charlottesville-Albemarle Airport Terminal
The terminal building for the Charlottesville-Albemarle Airport Authority is a gateway building. The Authority desired a building that would blend the traditions of Jeffersonian architecture with the needs of a contemporary airport terminal, would accommodate a mix of aircraft, could be expanded, and would provide for easy orientation and sequence of movement for the passenger.
Building upon Jefferson’s Lawn at the University of Virginia, the terminal is intended to be a series of honorific “rooms” that are rendered as pavilions joined by a public arcade. The formal language and expression of these major public spaces (ticketing, central lobby, and baggage claim) are as different pavilions which are constructed of brick with white walls on the interior. The remainder of the building and the canopy are white metal panels which reinforce the crisp delineation between “new” and “old.” The concourse provides access to commuter airplanes at ground level and to second level loading bridges for commercial jets.














