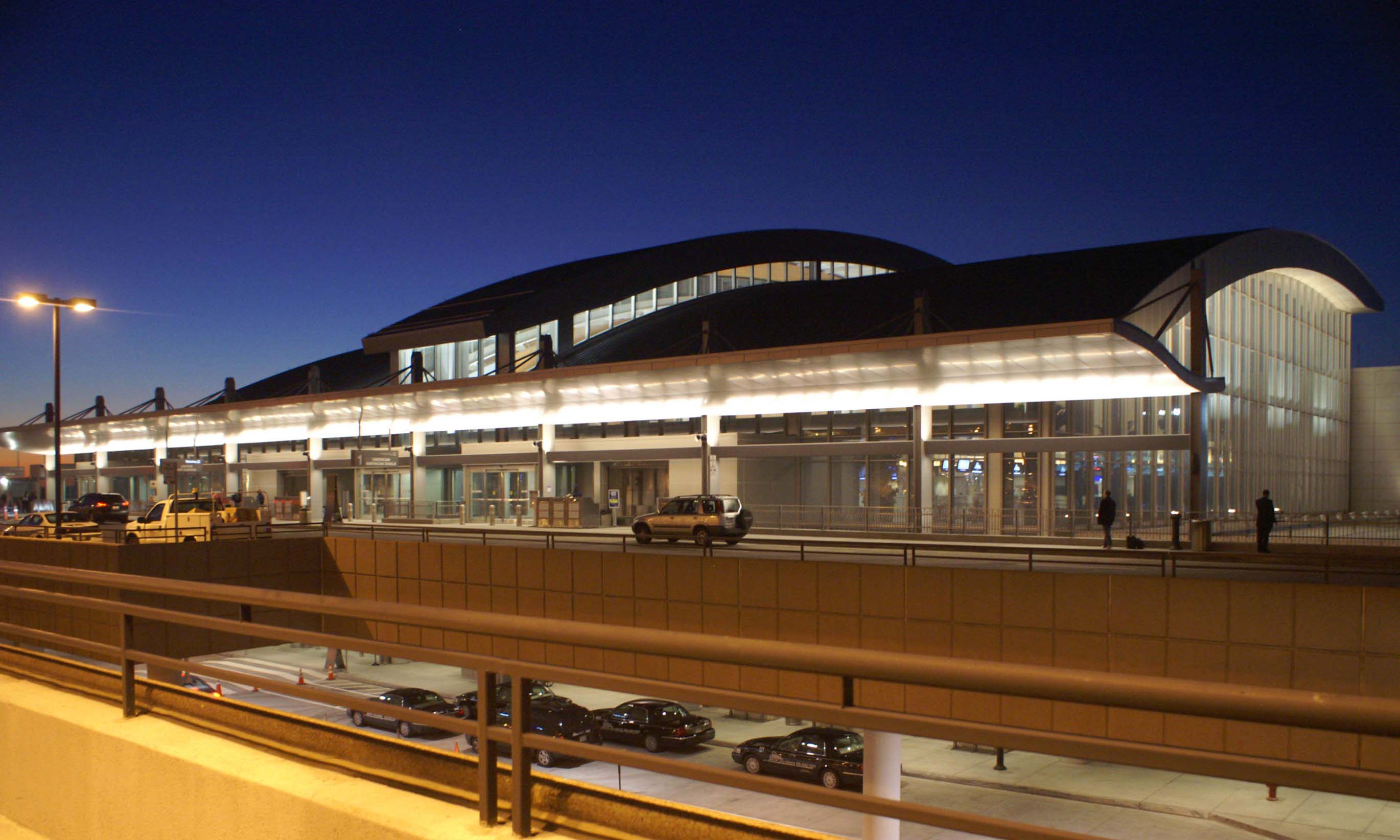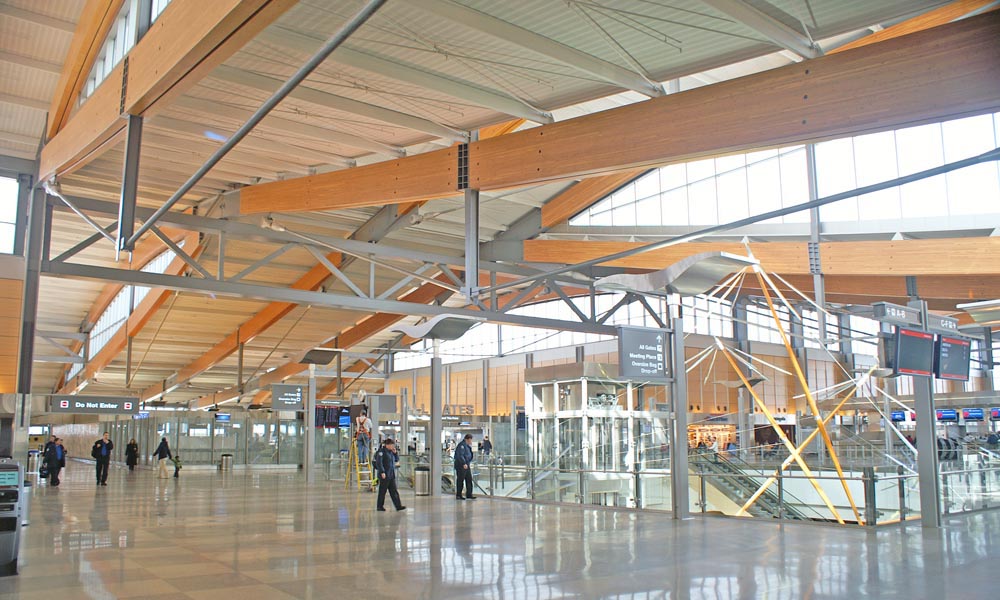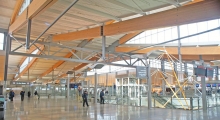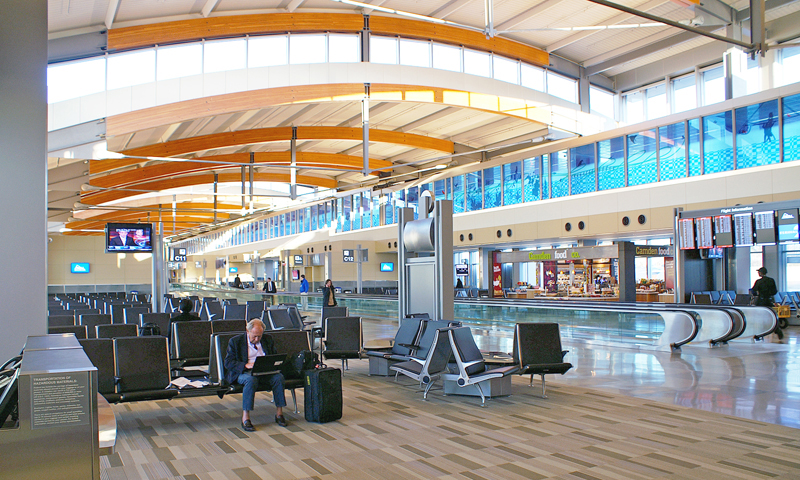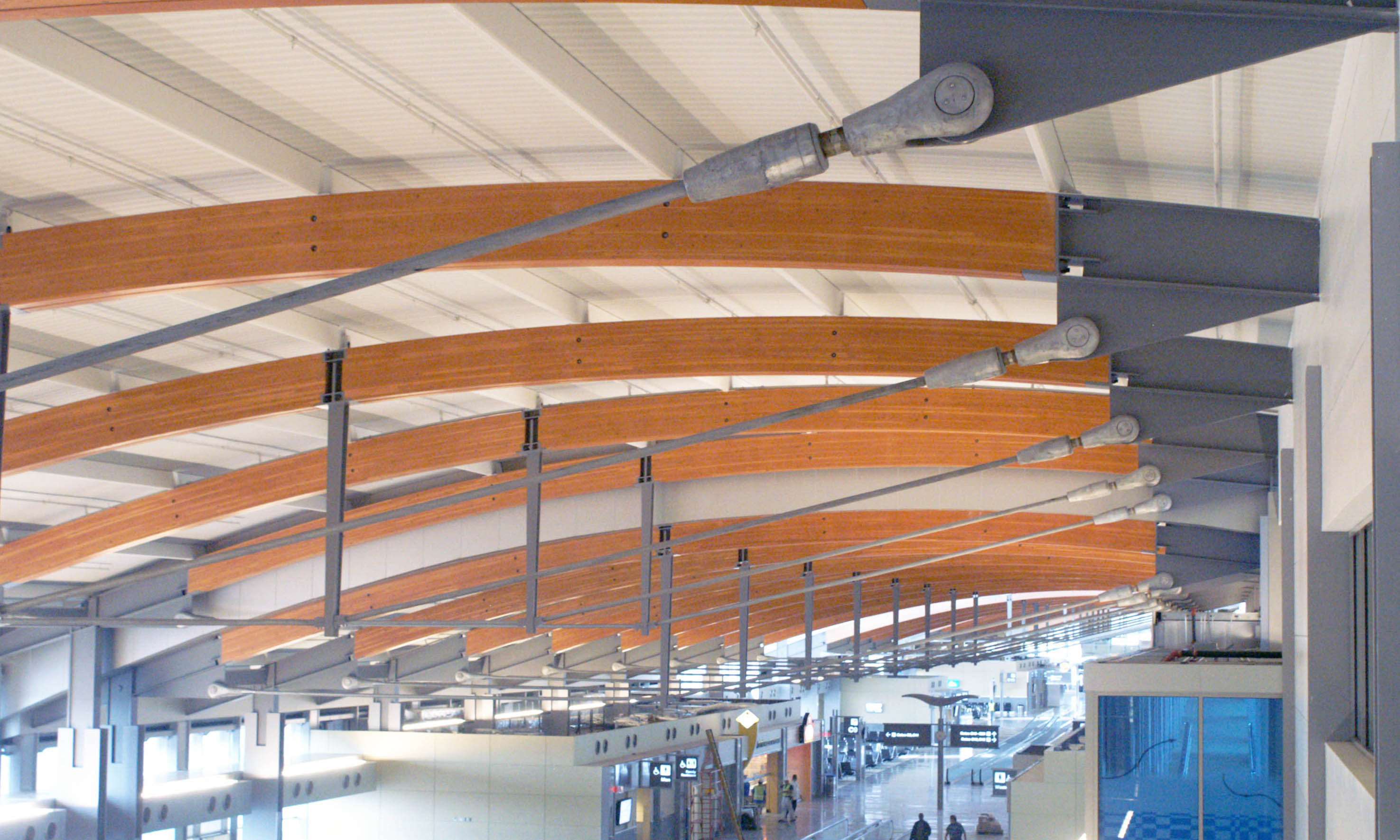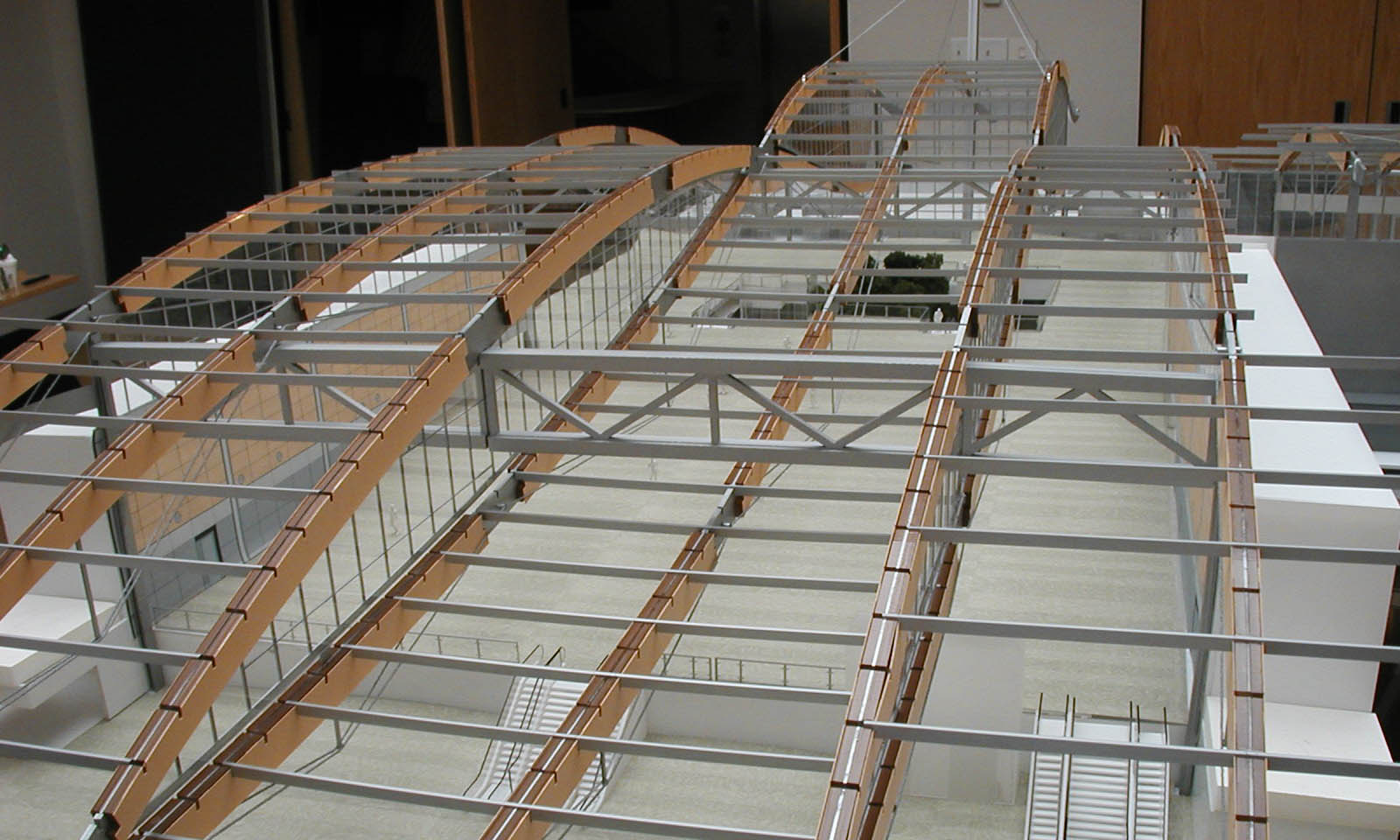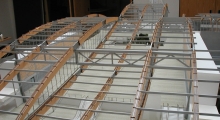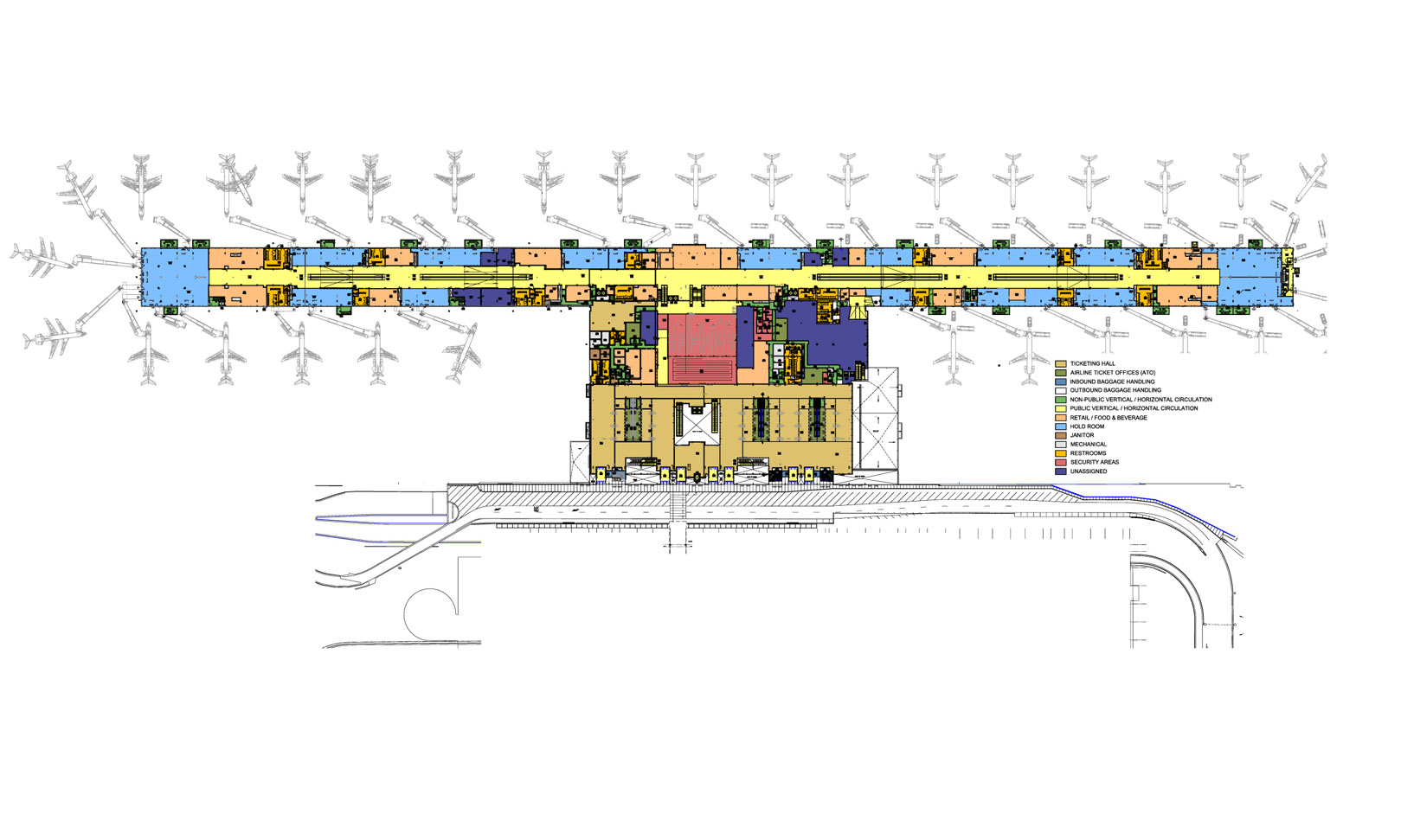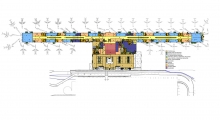Completion Date
2008-2011
Location
Wake County, NC
Client
Raleigh-Durham International Airport Authority
Size
1,000,000 sf
Lead Architect
Fentress Architects
Photography
Image 1 Copyright Jerry Blow Architectural Photography
Photography
Images 2 – 4 O’Brien Atkins Associates, PA
RDU International Airport Terminal 2
O’Brien Atkins, as an Associate Architect to Fentress Architects, was a key team member for the RDU Airport, new 1 million sf Terminal 2 project from the Schematic Design phase through Post Construction. Responsibilities included working on the development of the design and serving as Project Manager for the design team during the Construction Documents phase. As Project Manager – CD Phase, O’Brien Atkins coordinated the development of 10 volumes of drawings in addition to providing 50% of the architectural construction documents and full-time Construction Administration.
O’Brien Atkins coordinated the consultants’ work for the following trades: Structural, Civil, Mechanical, Electrical and Plumbing, IT, Baggage systems, Signage, Acoustics, Fire Protection, Building Code, Flight Information Display System (FIDS), Baggage Information Display System (BIDS) Lighting, Tenant up-fits, Ticketing Check-in Stations, Transportation Safety Administration (TSA) area and airport security, Federal Immigration Services (FIS) – Customs, and Jet Bridges.
At $570 million, this has been the largest project undertaken to date by the Authority and O’Brien Atkins’ role was critical to its successful design and delivery.



