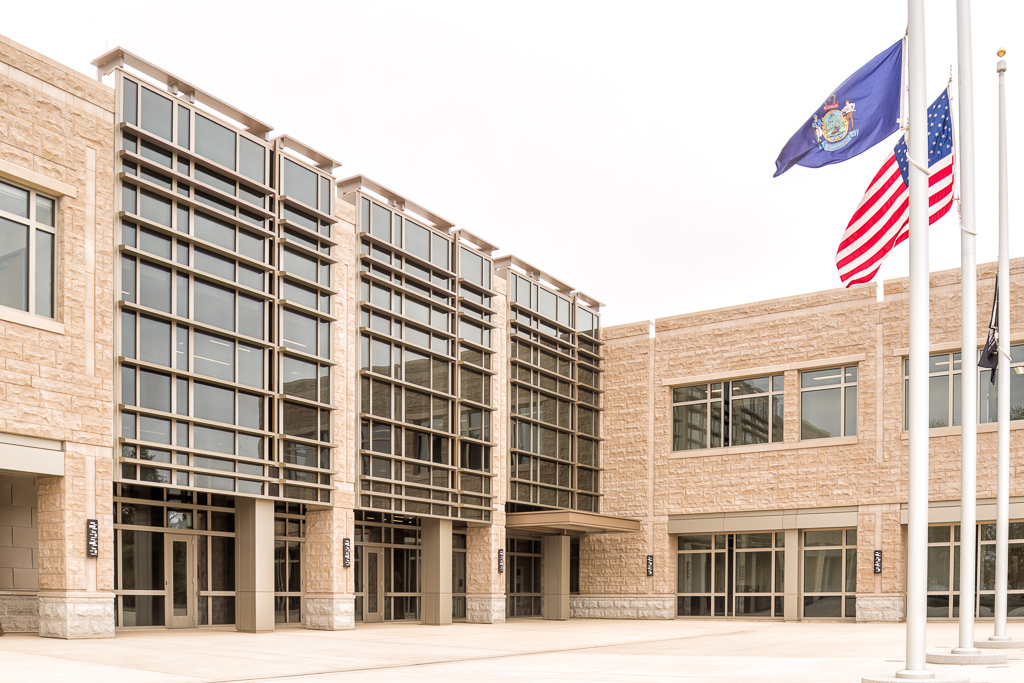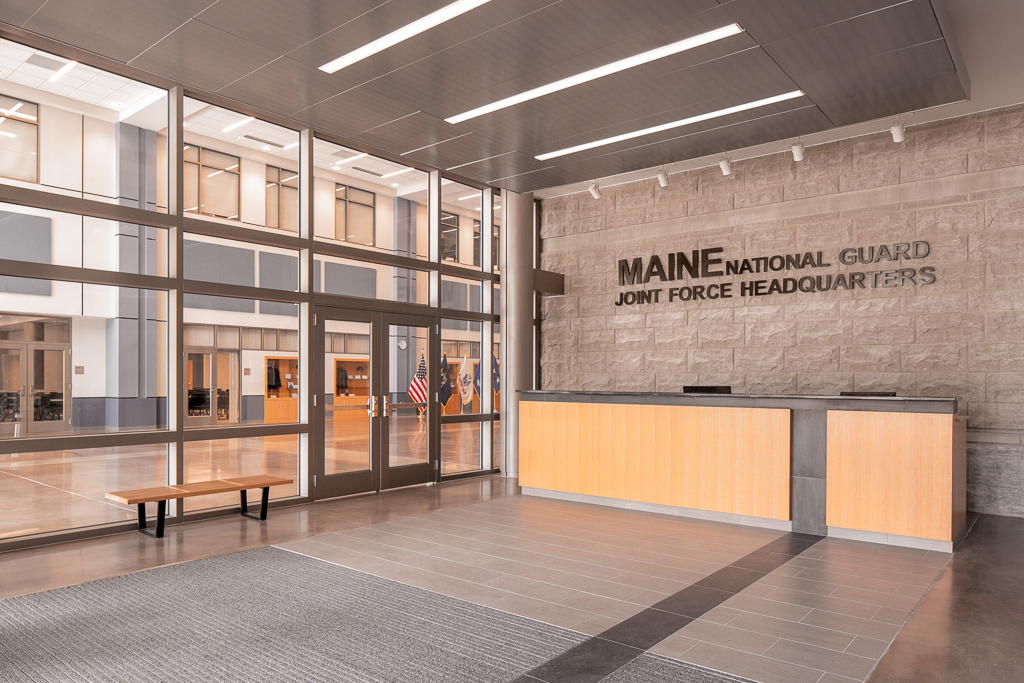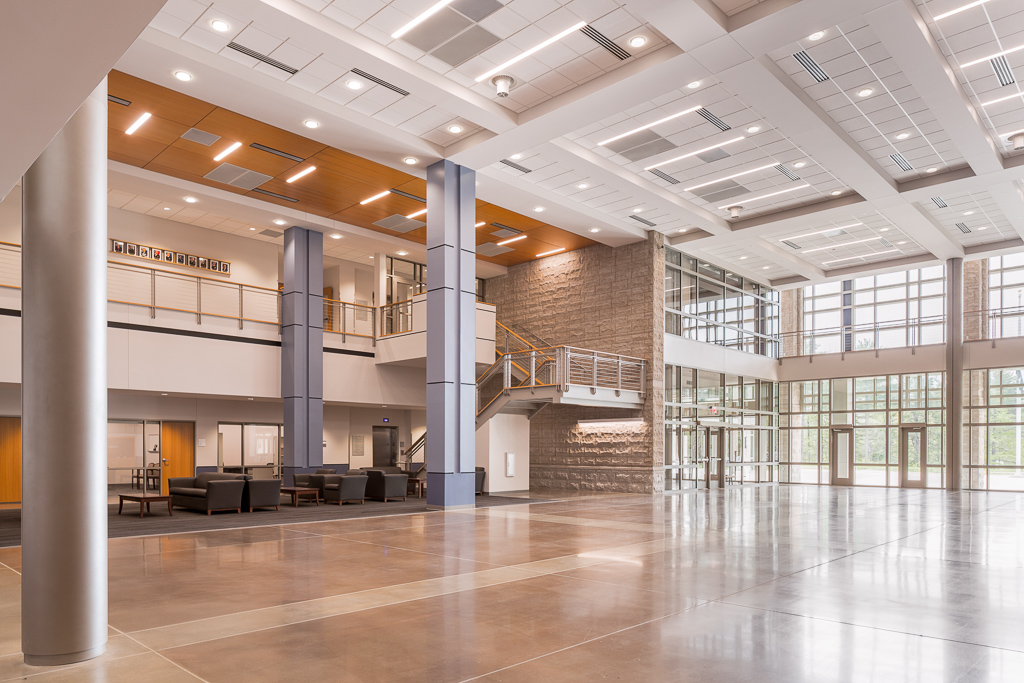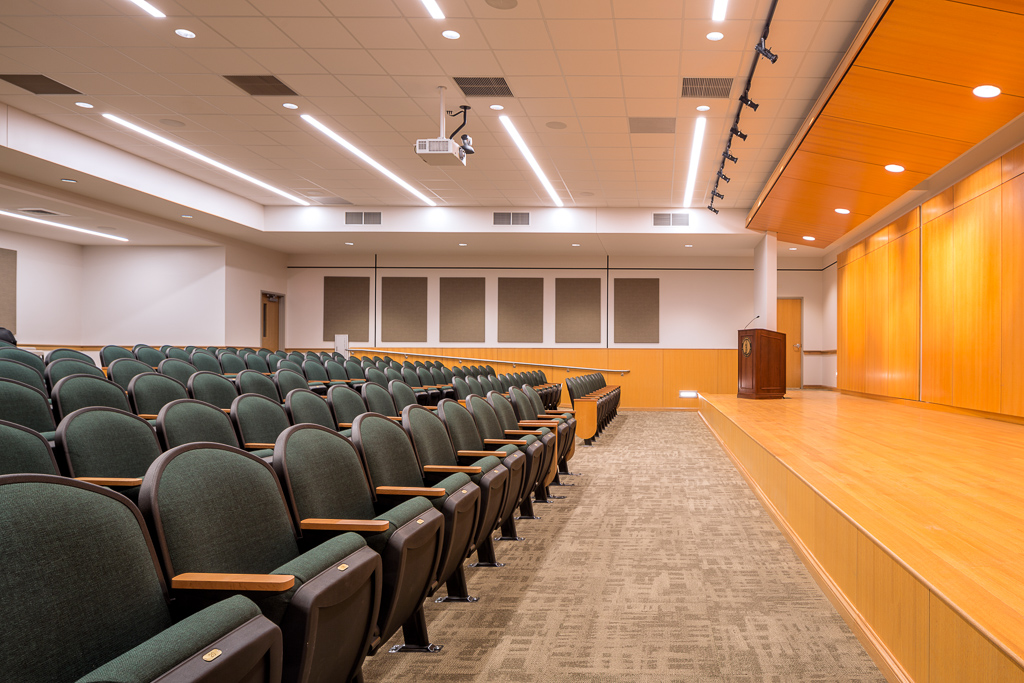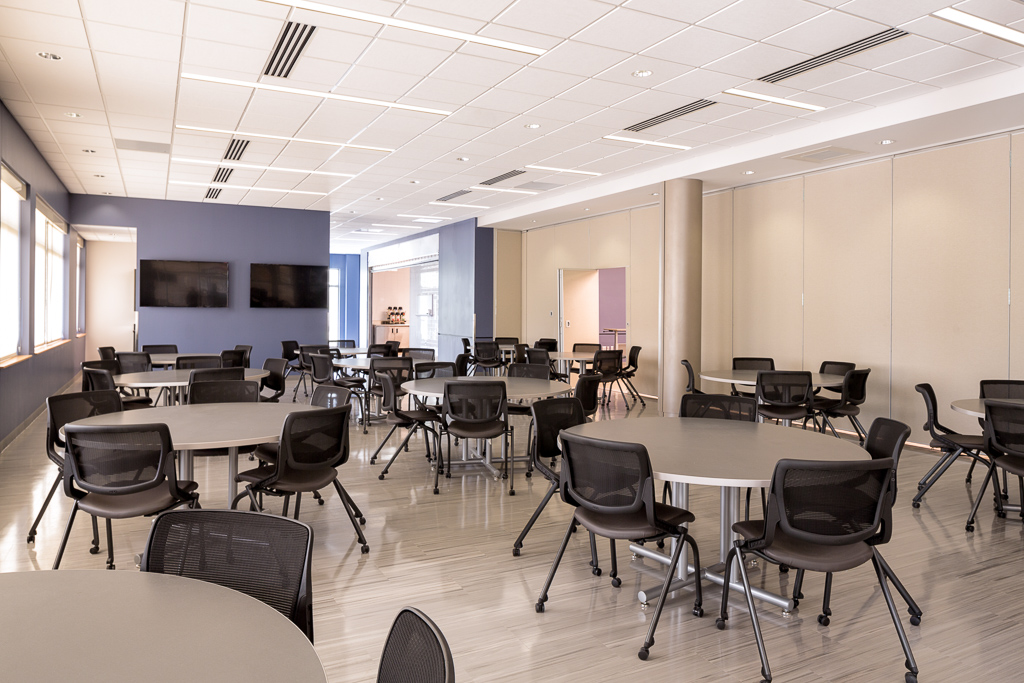Completion Date
2018
Location
Augusta, ME
Client
Maine National Guard
Size
106,600 sf
Architect of Record
WBRC Architects | Engineers
Photography
Jeff Roberts Imaging
Maine National Guard Joint Force Headquarters
The Maine Army and Air National Guard Joint Force Headquarters is a fully functional readiness center that satisfies full time and mobilization-day operational needs. The existing JFHQ was housed in multiple outdated and non-compliant structures which were inadequate to support the Maine National Guard needs.
Architect of Record WBRC Architects | Engineers in Bangor, Maine, teamed with O’Brien Atkins as Design Architect responsible for the programming, design and developing the project through Design Development.
Common Use Areas
Assembly Drill Hall
Auditorium/Classroom
Kitchen and Dining Room
Physical Fitness Center
Conference Room
Break Rooms
Toilet/Shower Areas
AV Storage
Unit Storage Locker Rooms
Unit Spaces
JFHQ Command Group (COM)
Army National Guard (ARNG)
Air National Guard (ANG)
Deputy Chief of Staff – Logistics
(DCSLOG)
Director of Military Support (DOMS)
Deputy of Chief of Staff for Operations (DCSOPS)
Deputy of Chief of Staff for Information Management (DCSIM)
Deputy Chief of Staff Personnel
(DCSPER)
Headquarters Detachment (HHD)
Human Resources Offices (HRO)
Recruiting & Retention (R&R)
Special Spaces
Joint Operations Center (JOC)
Heated Unit Storage Spaces
Unit Locker Room Spaces
Secure Common Vehicle Ready Bay
Work Bay
Public Affairs Detachment
Information Technology

