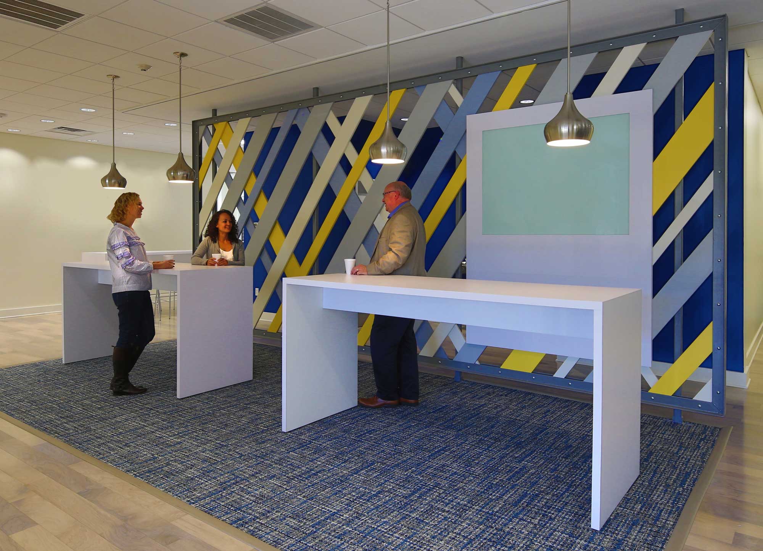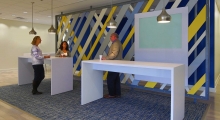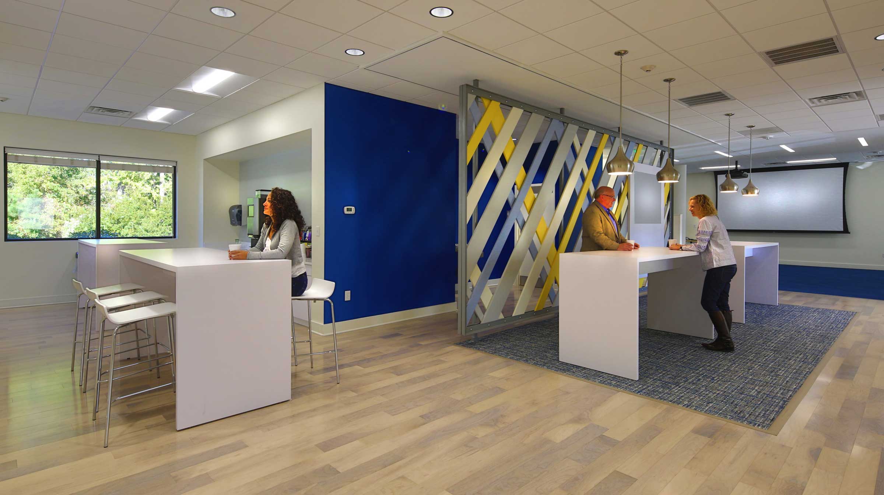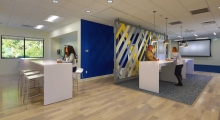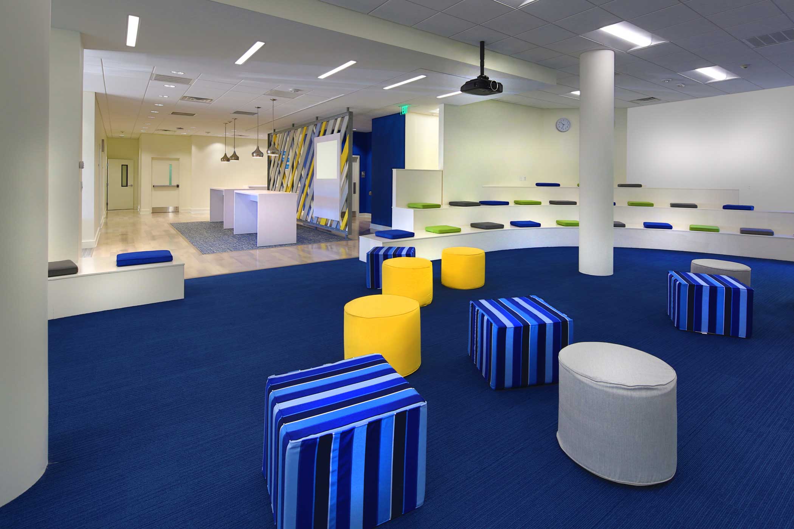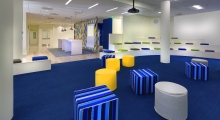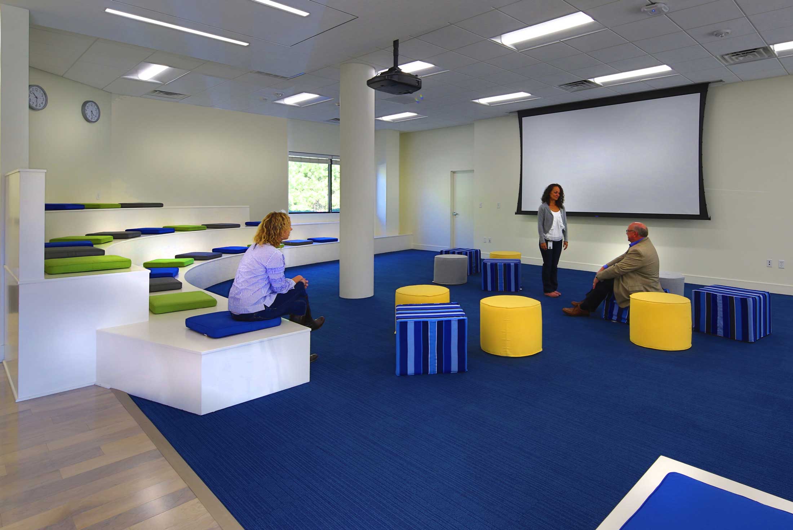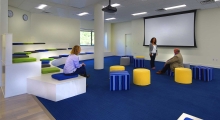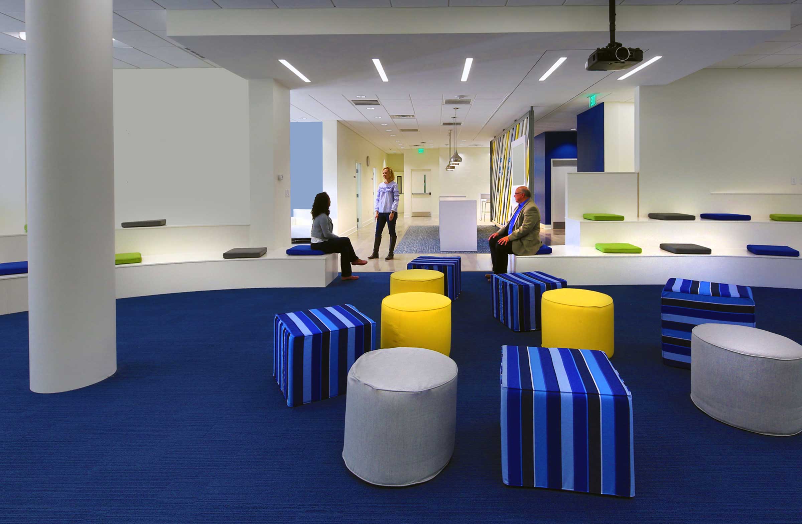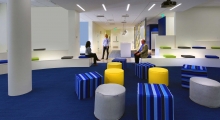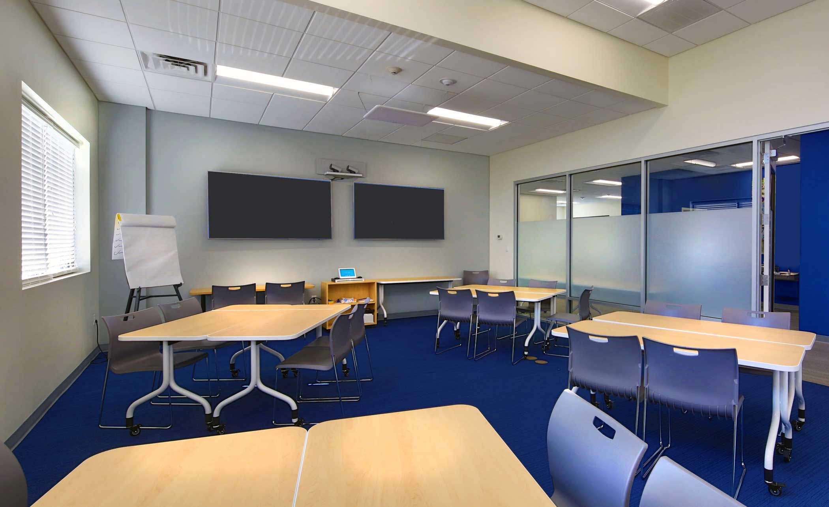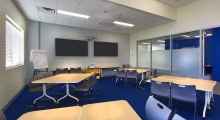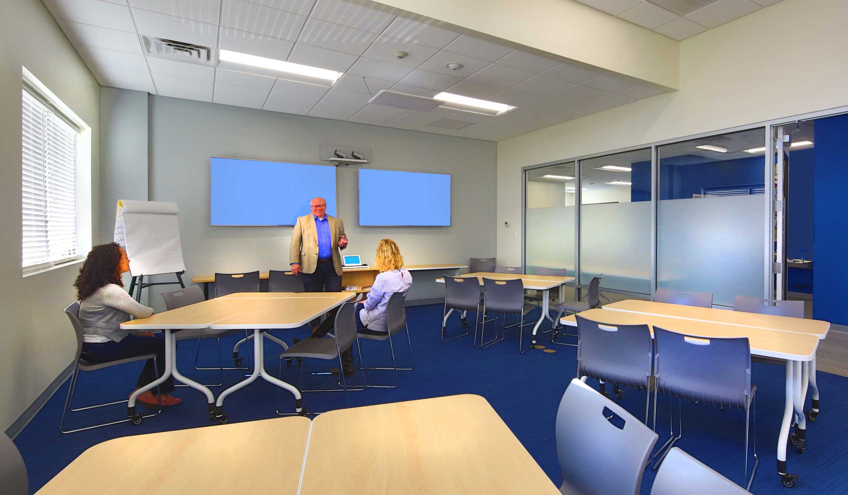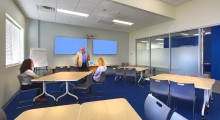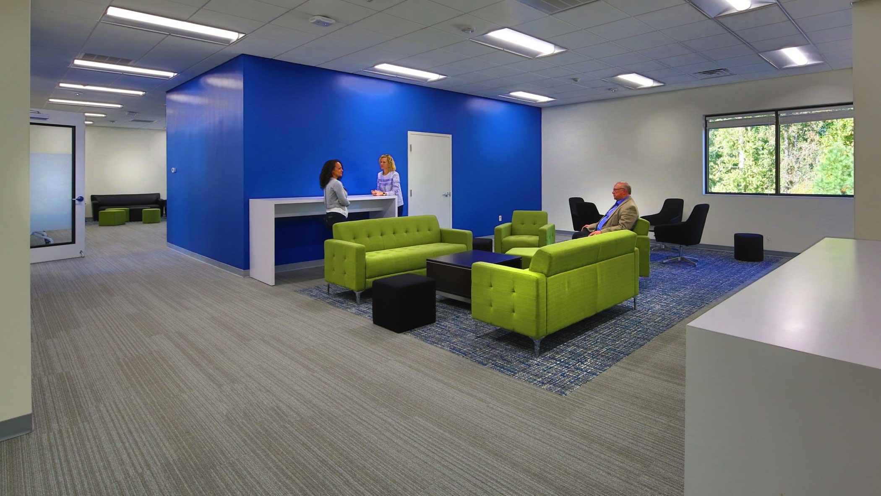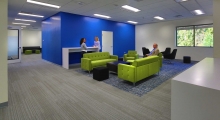Completion Date
2017
Location
Clayton, NC
Client
Novo Nordisk
Size
8,400 sf
Photography
Copyright Jim Sink Photography
Novo Nordisk Powhatan HR Training Center
O’Brien Atkins’ designers were retained for a complete interior renovation of Novo’s leased office building, known as the Lumber Building. The team creatively transformed the interiors into a state of the art, welcoming, training and meeting center which Novo Nordisk subsequently renamed the Powhatan Center.
The interiors of the building reflect a cutting-edge, high quality design which reinforces Novo Nordisk’s brand, especially important for the training of its employees. The first floor creates an “open” and inviting feel upon entering the space, with natural daylighting and wood floors. Private, smaller meeting spaces, a large open meeting space to seat 40 people in “open” platform style seating, and a canteen designed to the Novo Nordisk Standards are included.
The second floor has more traditional meeting type spaces, and a large training room which allows flexibility for various types of meetings, as well as serving as an amenity.

