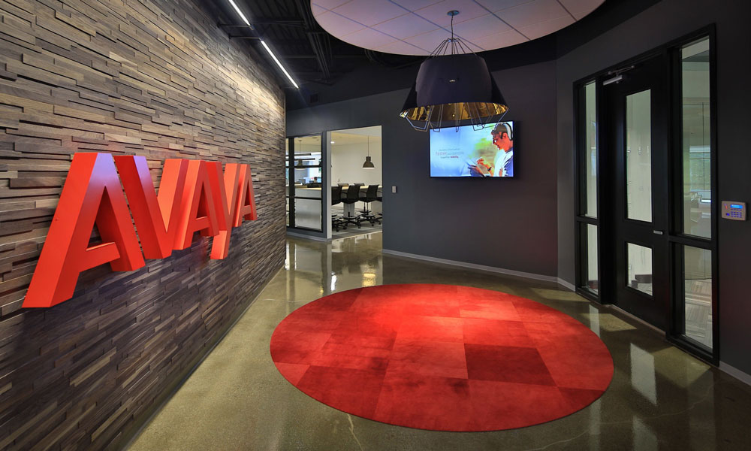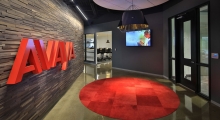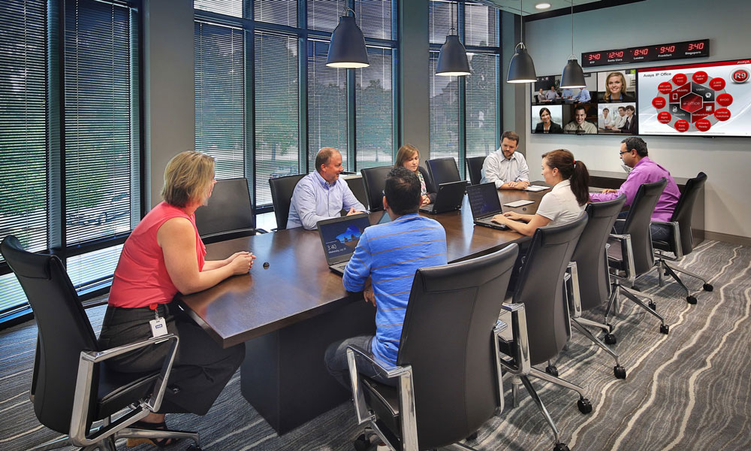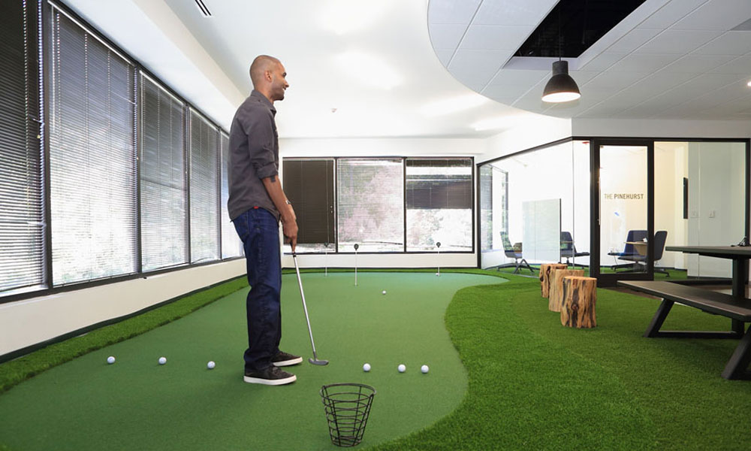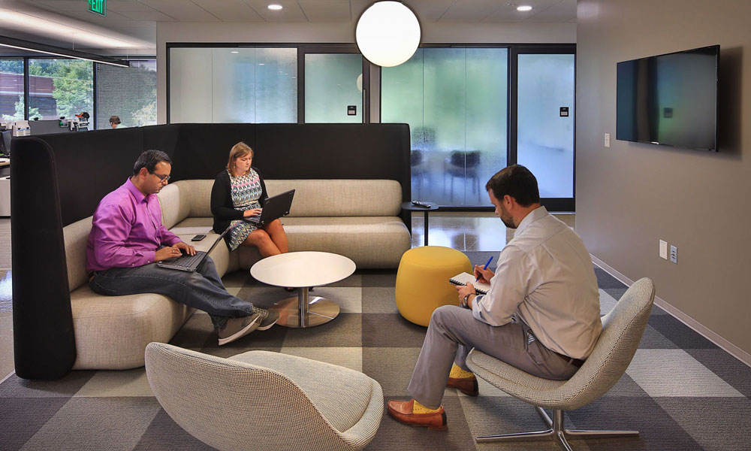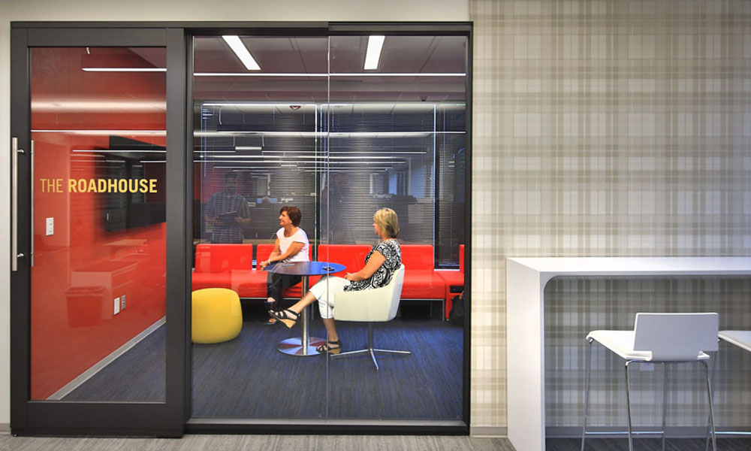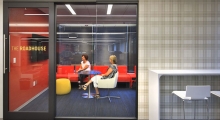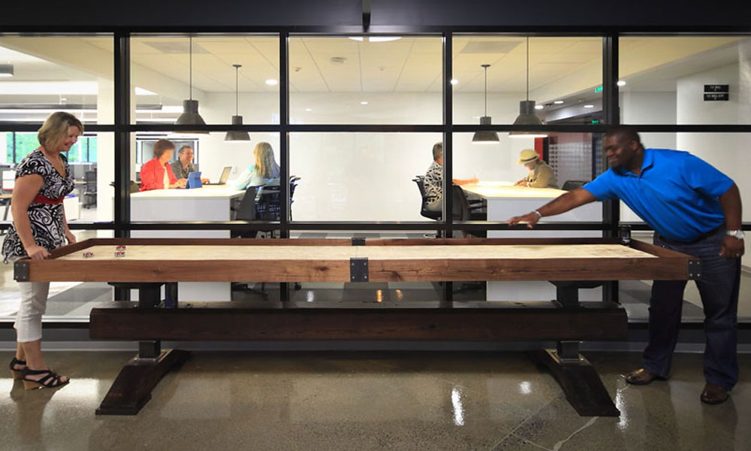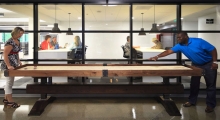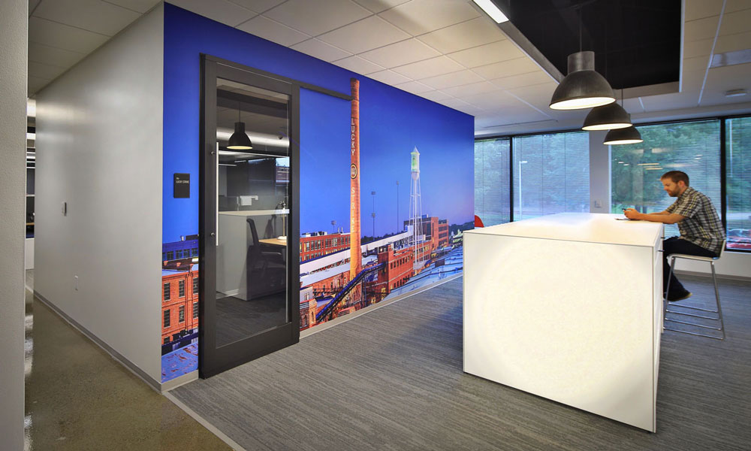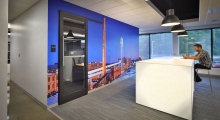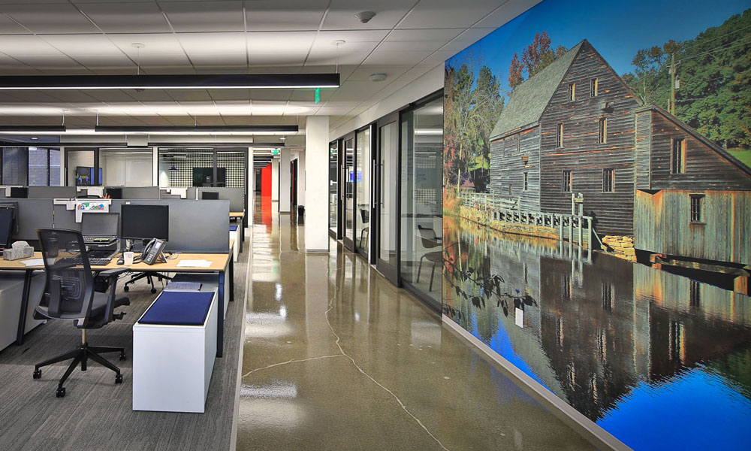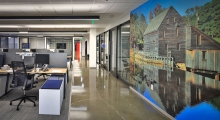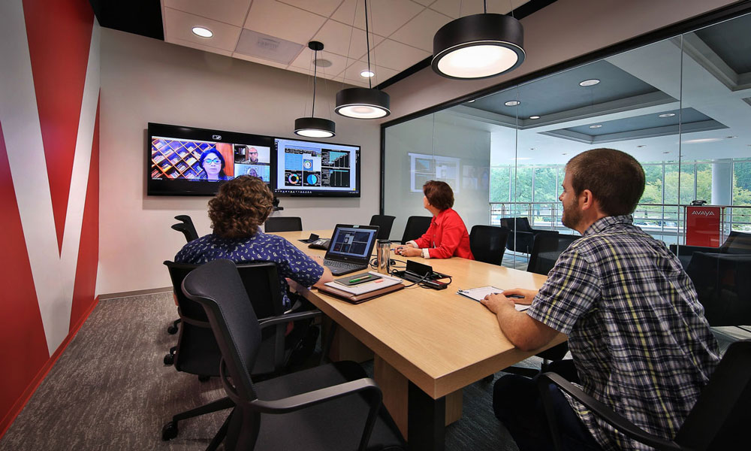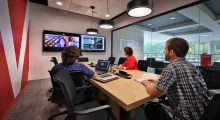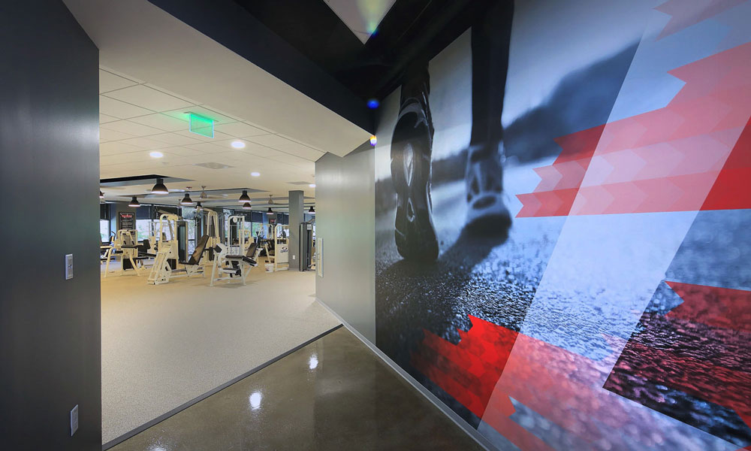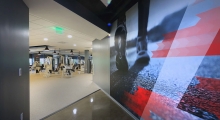Completion Date
2016
Location
Durham, NC
Client
Avaya
Size
42,000 sf
Photography
Copyright Jim Sink Photography
Avaya
Headquarters Fitup
& Global Space Standards
As a technology company specializing in internet telephony, wireless data communications, and customer relationship management software, Avaya found itself constrained in its existing, too large and outdated space. The existing space did not convey “cutting edge” and it did not reinforce the Avaya brand. Avaya retained O’Brien Atkins to design a more current aesthetic in a new location. With open office spaces and smaller bench type workstations, a variety of closed and open collaboration spaces and meeting rooms, more traditional conference and board rooms, and amenities such as a “Town Center,” which includes a dining area, game room, putting green and a fitness center with locker rooms, the new layout promotes collaboration and “cross-pollination” between teams and individuals. It can also accommodate individual privacy for “heads-down” working and phone calls. Avaya also recognized a need for global space standards. O’Brien Atkins collaborated with Avaya to develop global space standards for leased space selection, aesthetics and space allocation, for its worldwide network of offices. To date, O’Brien Atkins has assisted in the implementation of the global space standards at the following locations: Beijing Buenos Aires Hong Kong Johannesburg London Riyadh Tokyo Basking Ridge, NJ Miami, FL Oklahoma City, OK Santa Clara, CA

