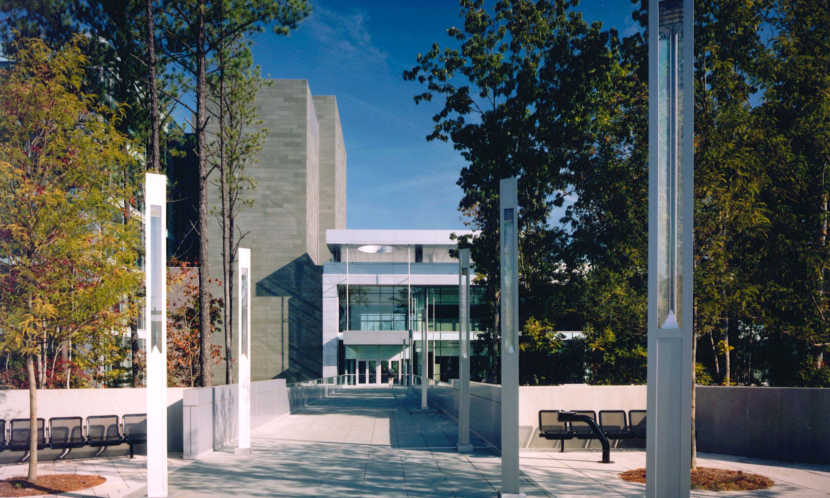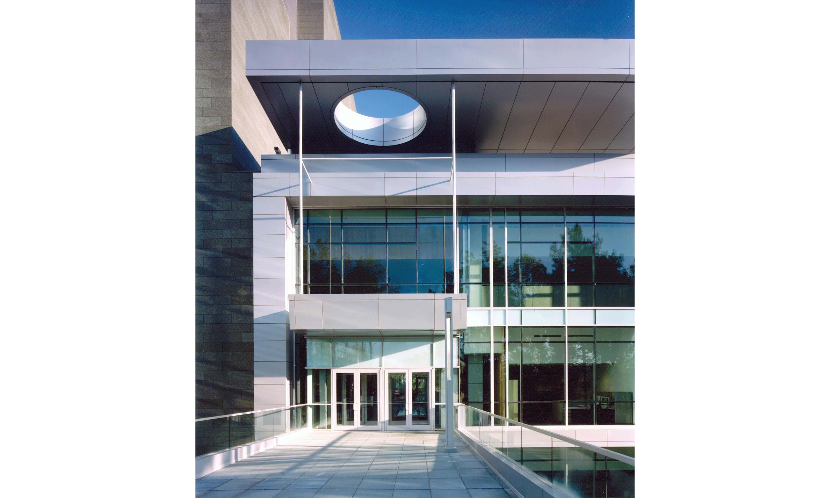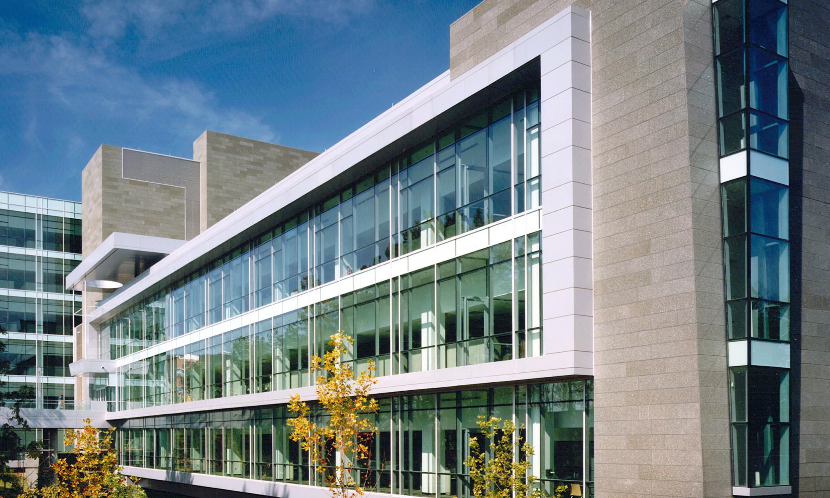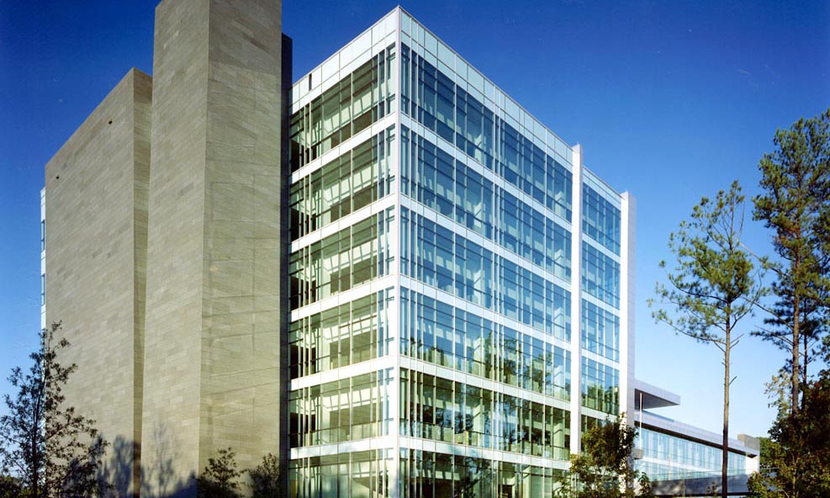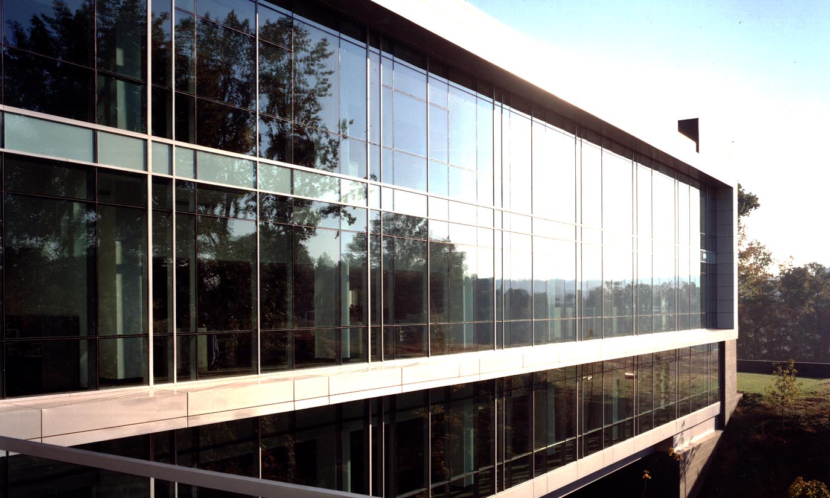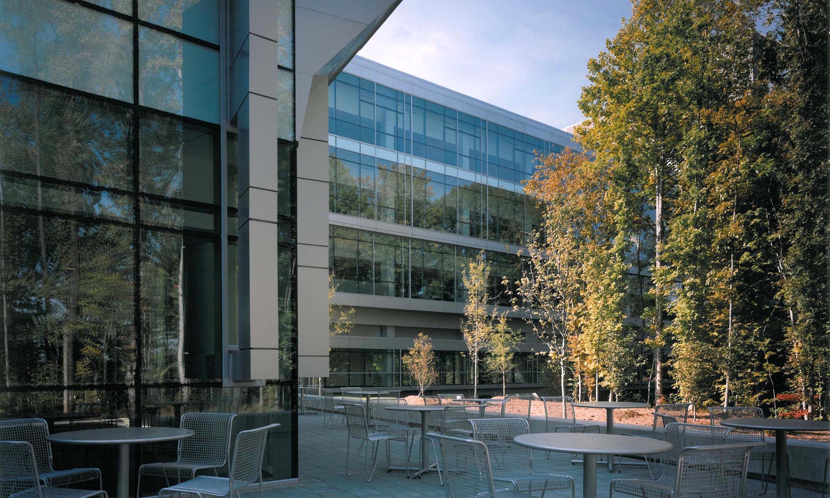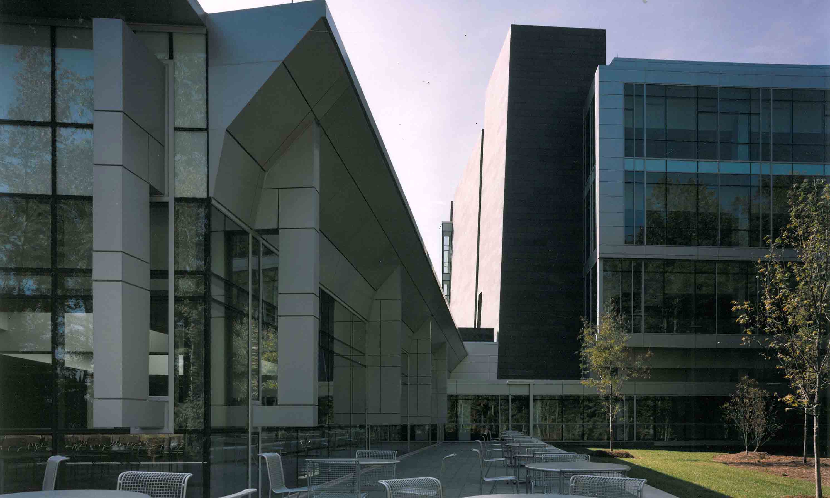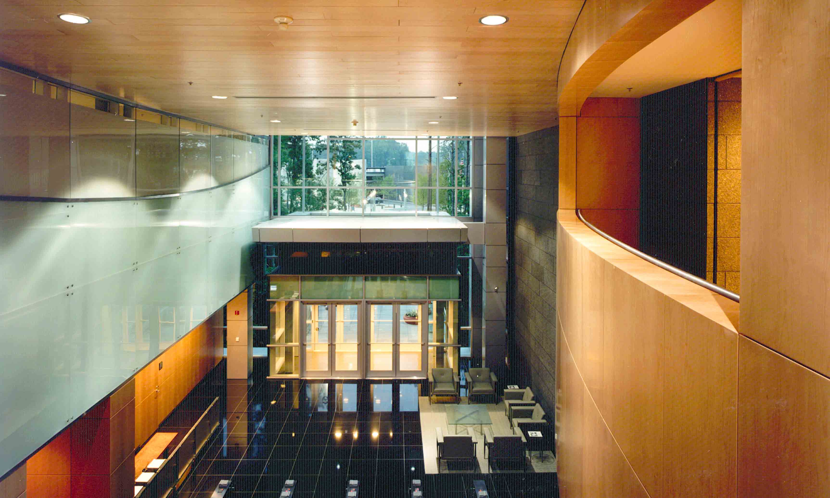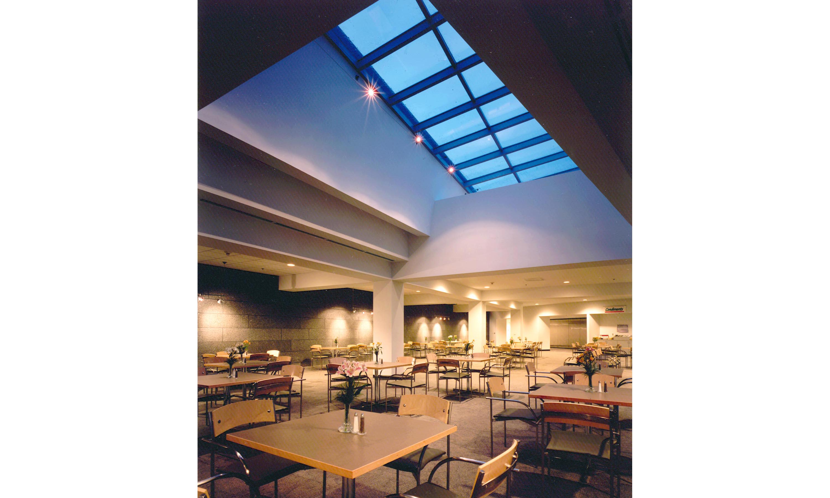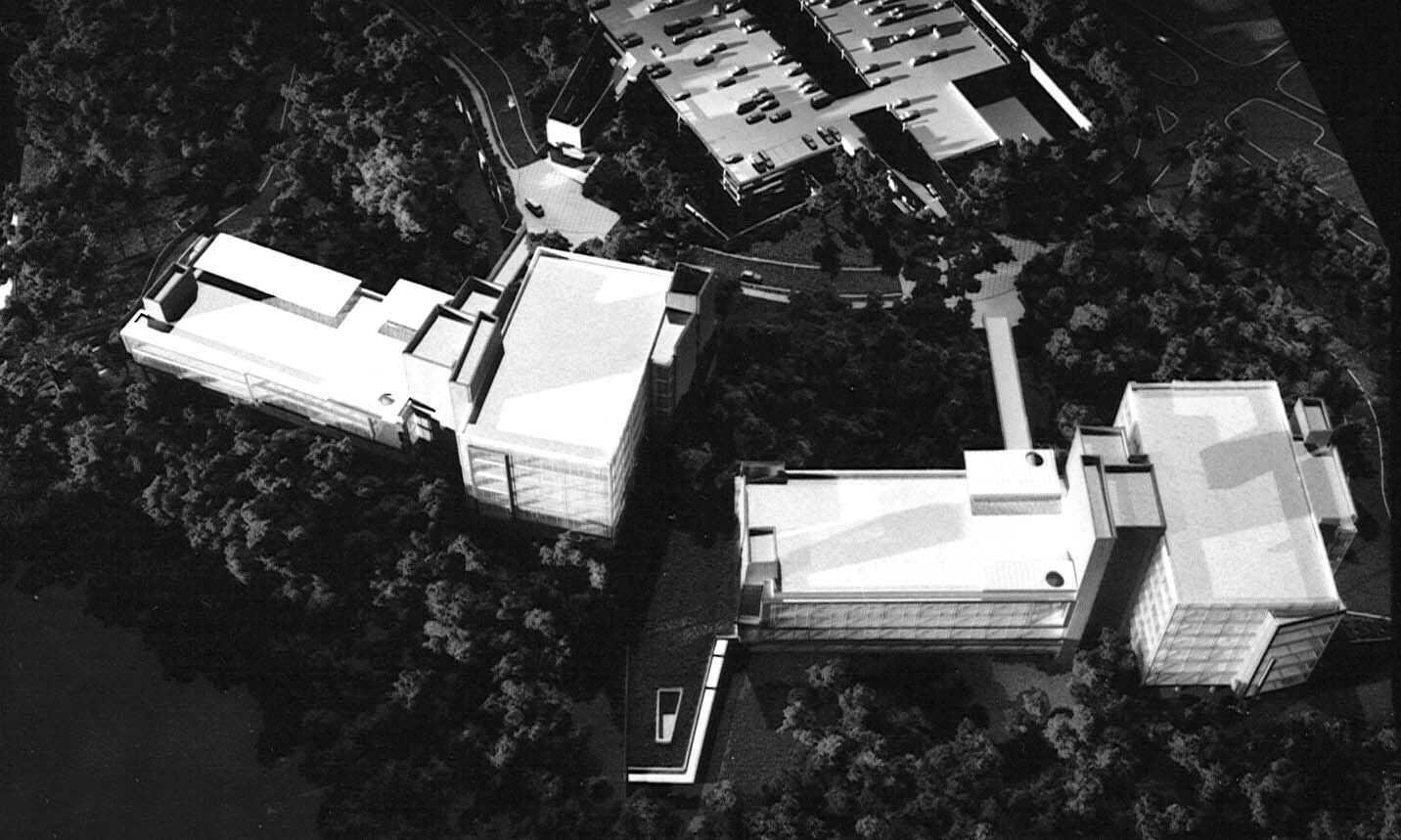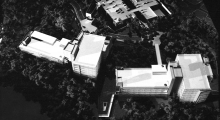Completion Date
1998
Location
Cary, NC
Client
MCI
Size
260,000 sf
Photography
Rick Alexander and Associates, Inc.
MCI Administrative Office Complex
In 1994, the MCI Network Management Center (NMC) designed by O’Brien Atkins opened as the first building on this regional operations campus in the Weston Development in Cary, NC. After the successful design and delivery of the NMC, O’Brien Atkins was again selected by MCI for the design of its Administrative Office Complex located on the same campus. The Phase 1 administrative office building is 260,000 sf in size and designed for 1,000 employees. The 260,000 sf, Phase 2 was taken through construction documents before being put on owner hold.
The initial design concept is derived from the dramatic site conditions. Topographic features of the site are allowed to steer the massing and orientation of the building to take advantage of its picturesque lake frontage while at the same time minimizing the visual and environmental impact of such a large construct.
Open, flexible floor areas with tall, perimeter circulation provide occupants with continuous panoramic views of the landscape beyond while permitting daylight to penetrate deep into each floor plate. The mullion pattern of the curtainwall accommodates hardwall offices and also adds layers of texture to the otherwise taut glass skin of the tower and bridge.

