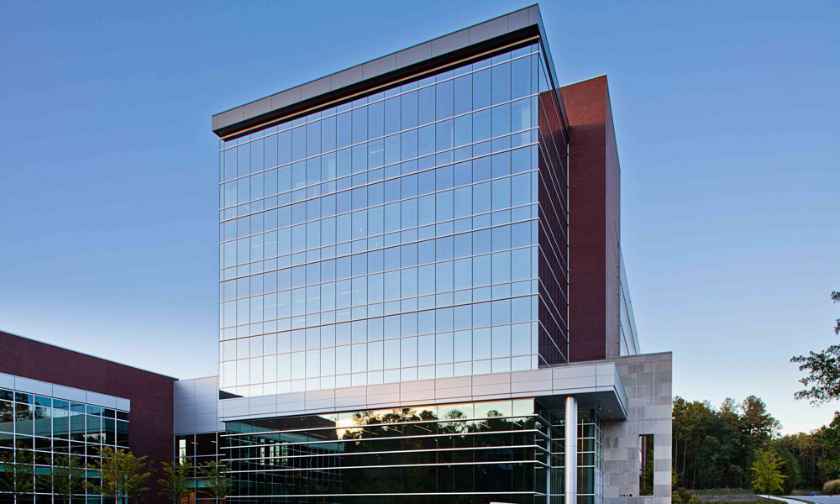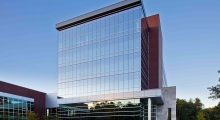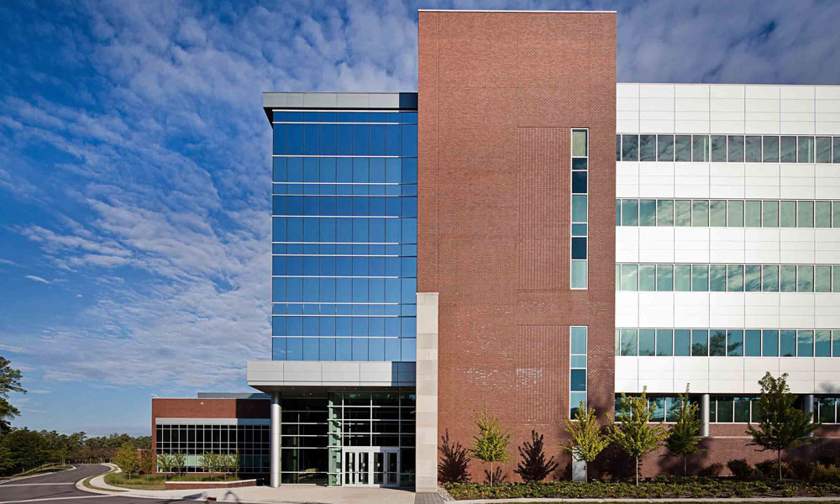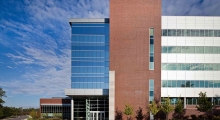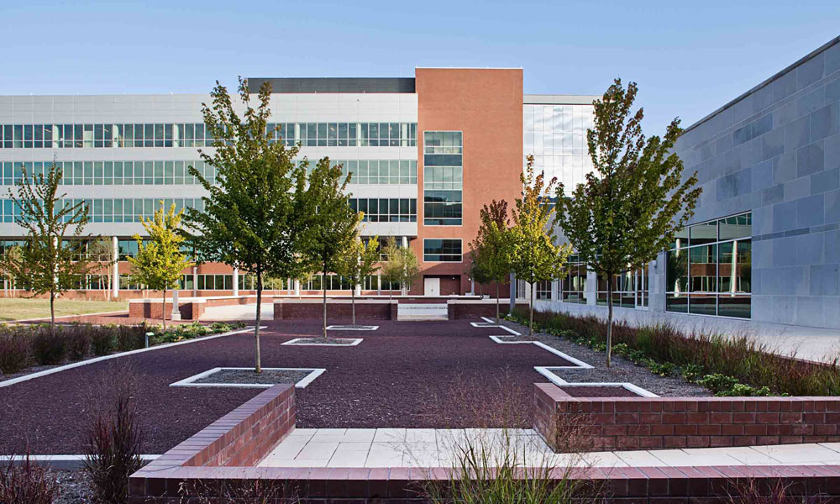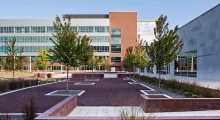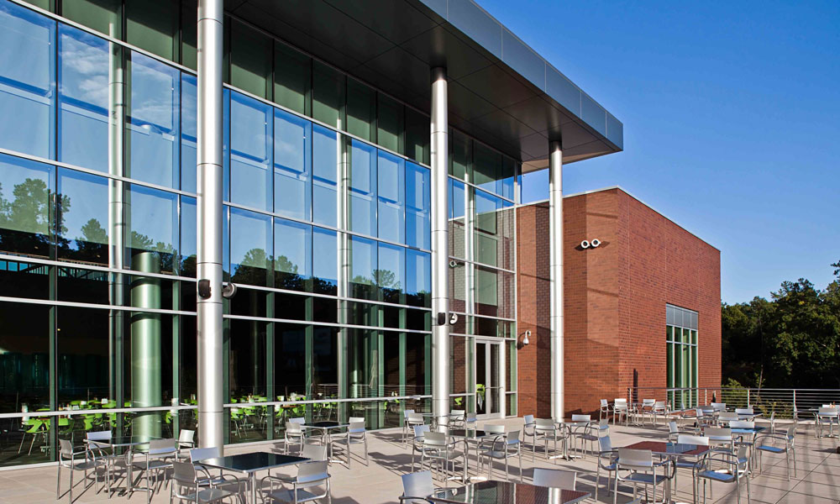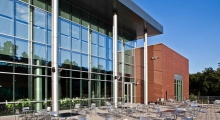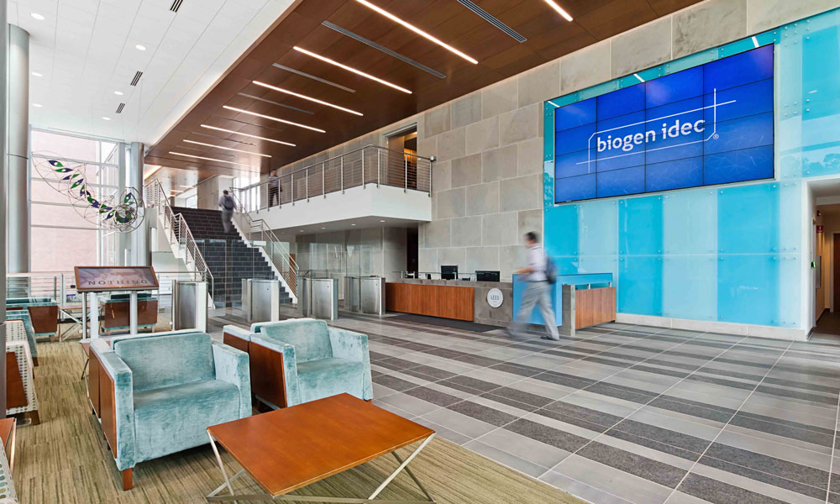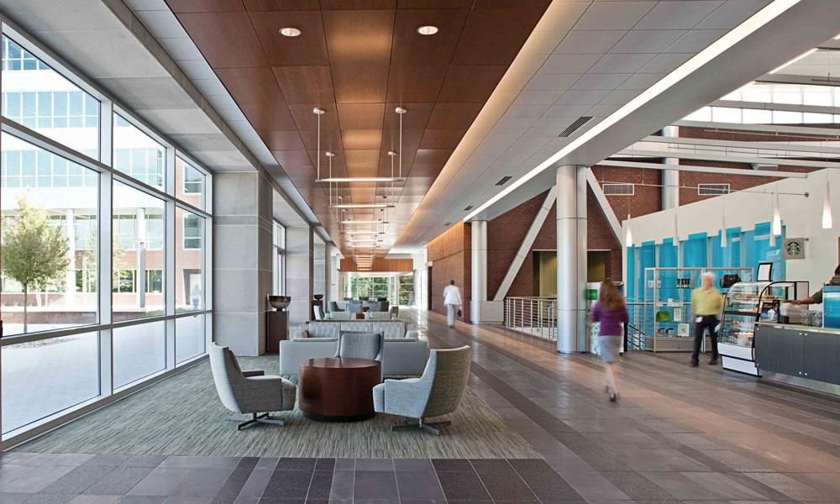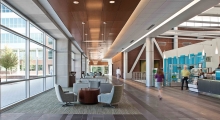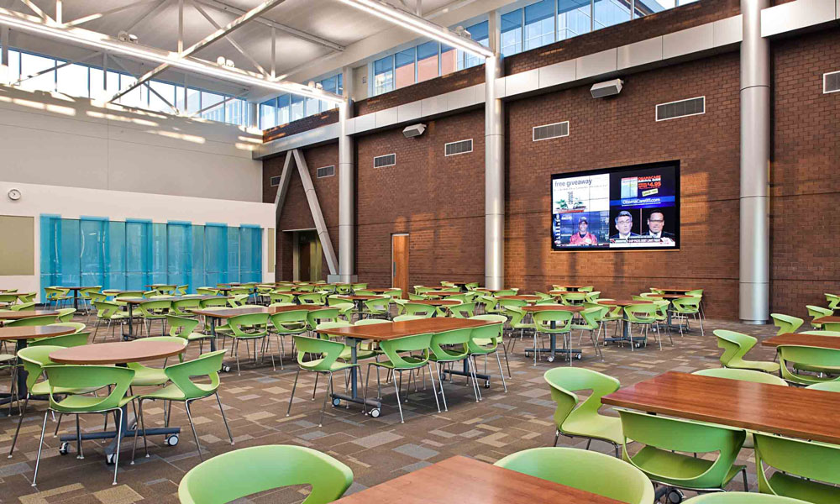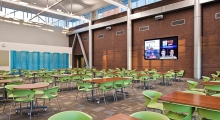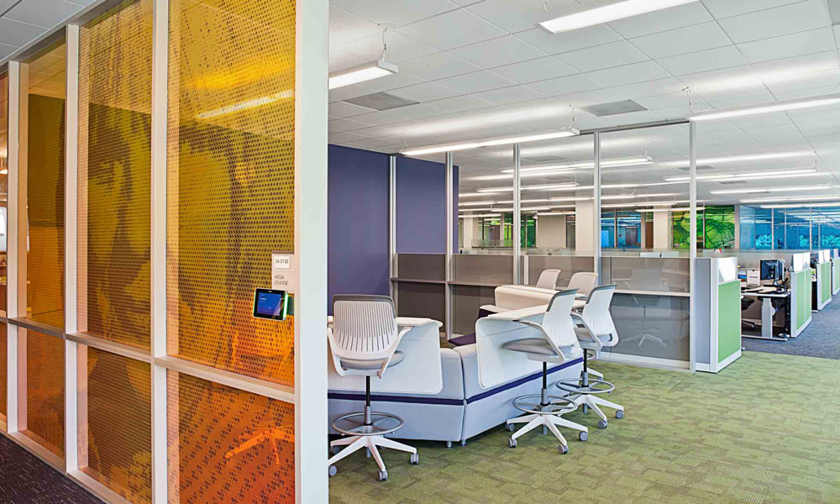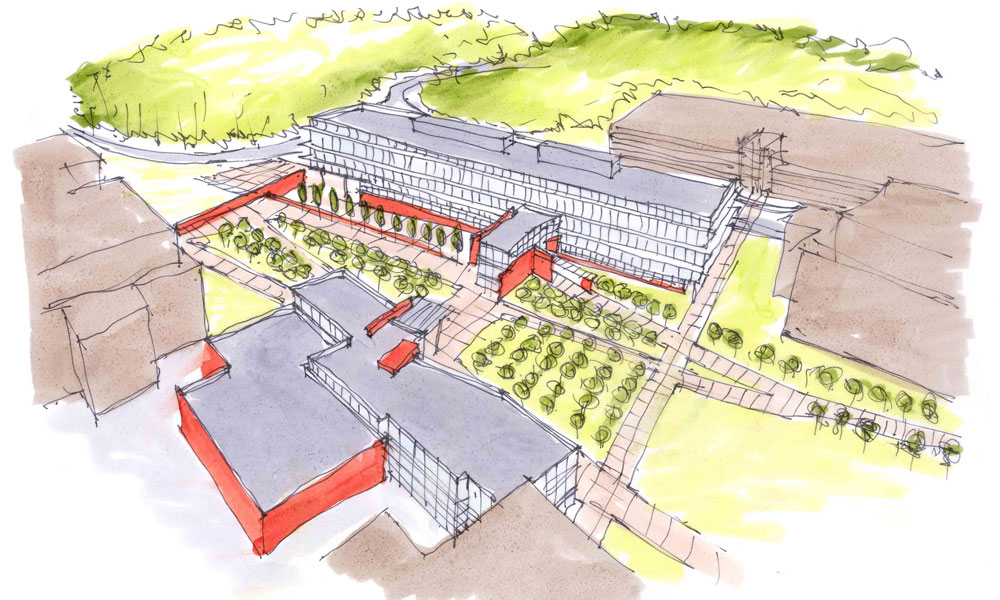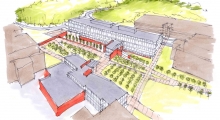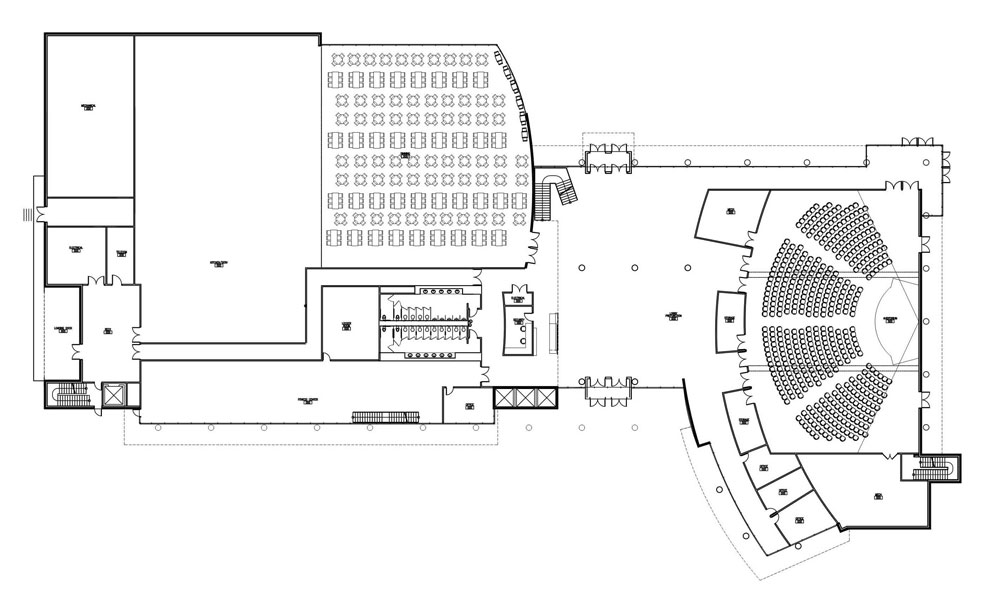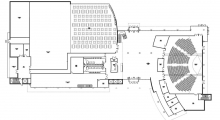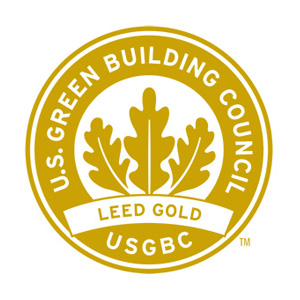
Completion Date
2012
Location
Research Triangle Park, NC
Client
Biogen
Size
189,500 sf
Photography
Copyright Joel Lassiter Photography
Biogen BIO 26 Administration Building
Continuing its long-standing relationship with Biogen, O’Brien Atkins was retained to design a distinctive campus entrance building suitable for a manufacturing site (rather than a headquarters site), at the same time demonstrating prudent investment, and being compatible with the established south campus architectural expression. The solution, BIO 26, is an administration office building with two interconnected components: a five-story, 139,500 sf office and conference wing, and a two-story, 50,000 square foot site amenities wing, sited on the existing 150-acre Research Triangle Park campus.
The 190,000 sf building is articulated as three distinct programmatic volumes of office, amenities and connection. The L-shaped plan completes an interior campus quad. The office plan provides maximum flexibility and openness by using an end-loaded service core and raised floor instead of a more conventional center-core layout on a structural slab. Glazed conference centers stacked above the building’s entrance provide an immediate visual cue to orient the visitor to his destination. The amenities wing provides dining which includes an outdoor terrace as well as meeting, training, and fitness facilities for this campus. A large circulation spine referred to as “Main Street” connects these volumes and overlooks the campus quad. It also provides numerous opportunities for casual collaboration.
LED lighting with automated controls and shading as well as a variable refrigerant flow (VRF) mechanical system contribute to significant energy savings which led to the project’s LEED Gold Certification.

