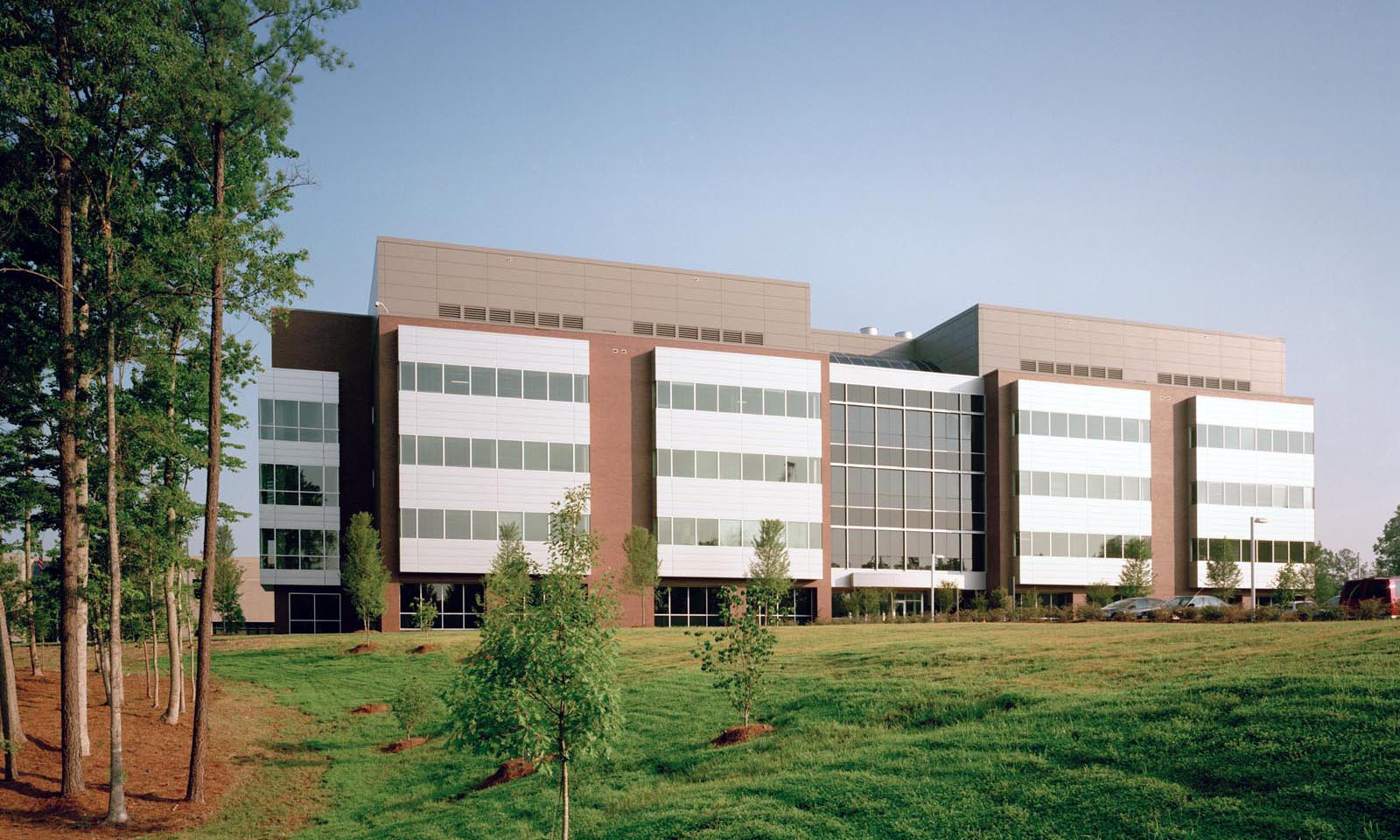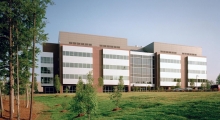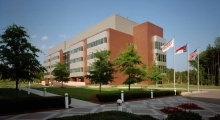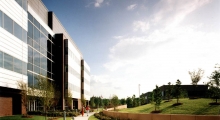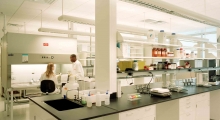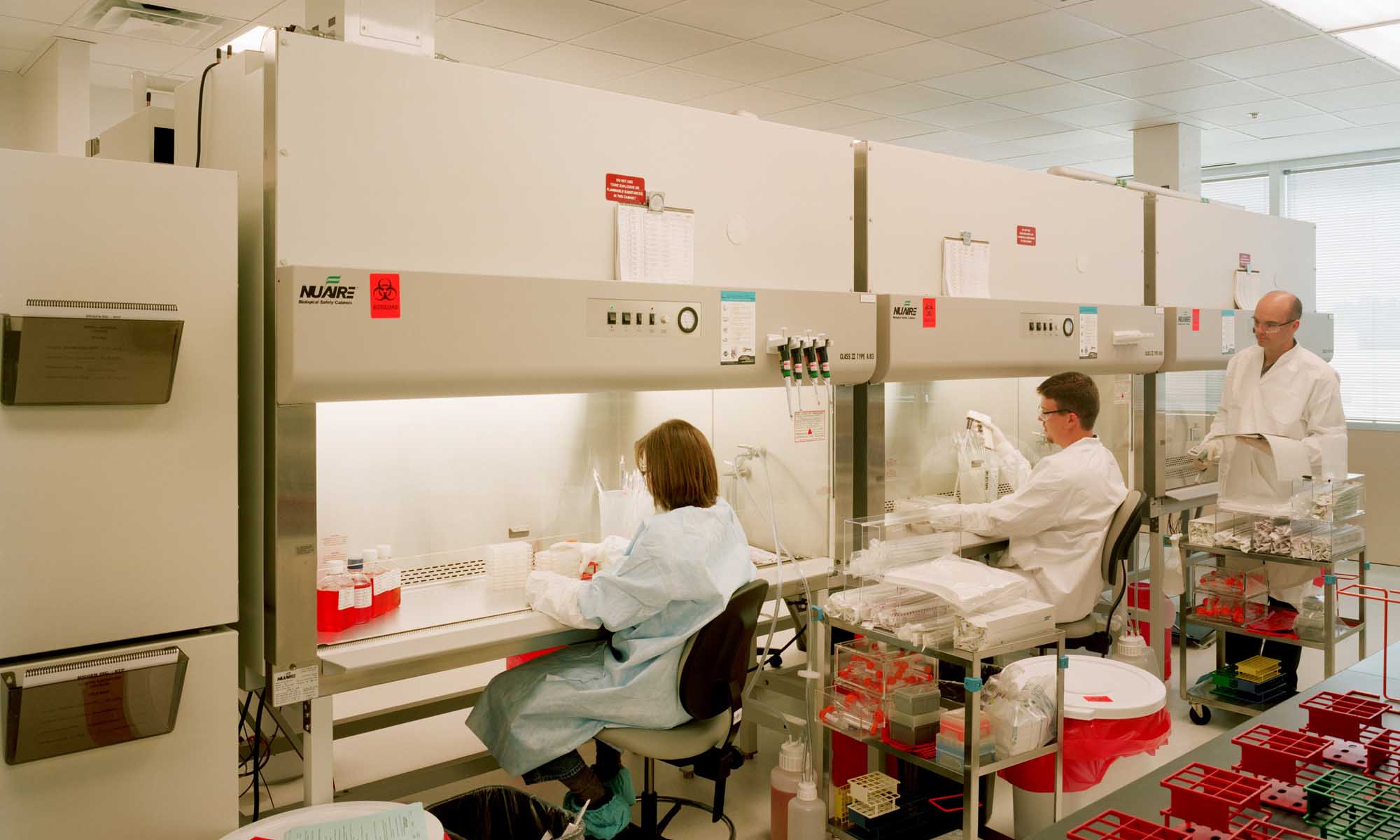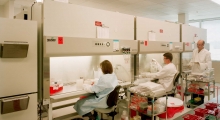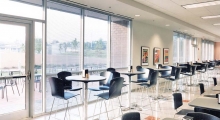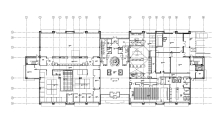Completion Date
2002
Location
Research Triangle Park, NC
Client
Biogen
Size
150,000 sf
Photography
Rick Alexander and Associates, Inc.
Biogen BIO 24 Lab/Administration Building
Continuing a relationship which began in the mid-1990s, Biogen commissioned O’Brien Atkins to design BIO 24 as a laboratory/administration building. It primarily supports manufacturing operations with Cell Culture, Purification, Virology and ADQC laboratories and offices. Its central atrium is open to all four floors with a spiral staircase connector. The design creates “spontaneous collision” opportunities for the interdisciplinary exchange of ideas and inspiration.
Laboratory support spaces are designed on a four-tier access concept: 1) limited laboratory support within each lab quadrant to be shared by 12 researchers, 2) greater lab support between each quadrant to be shared by up to 24 researchers, 3) additional laboratory support (such as environmental rooms and glassware storage) shared by four quadrants of 48 researchers, and 4) building-wide support (such as media preparation) to be shared by the entire building of up to 288 researchers.
The central atrium houses all the support facilities the researchers need throughout the day and increases the opportunities for chance interactions to foster contact and collaboration among them.

