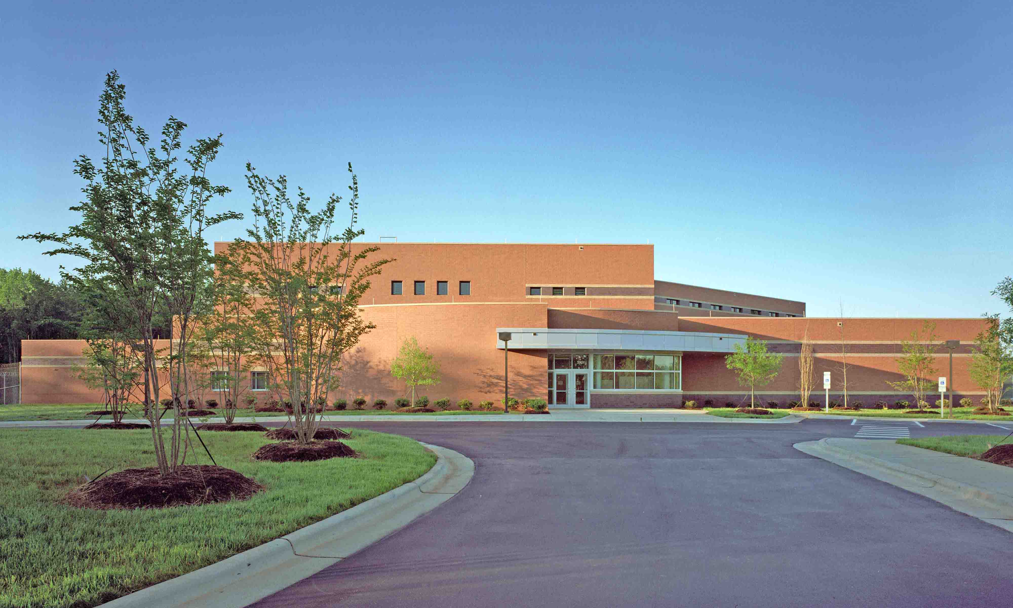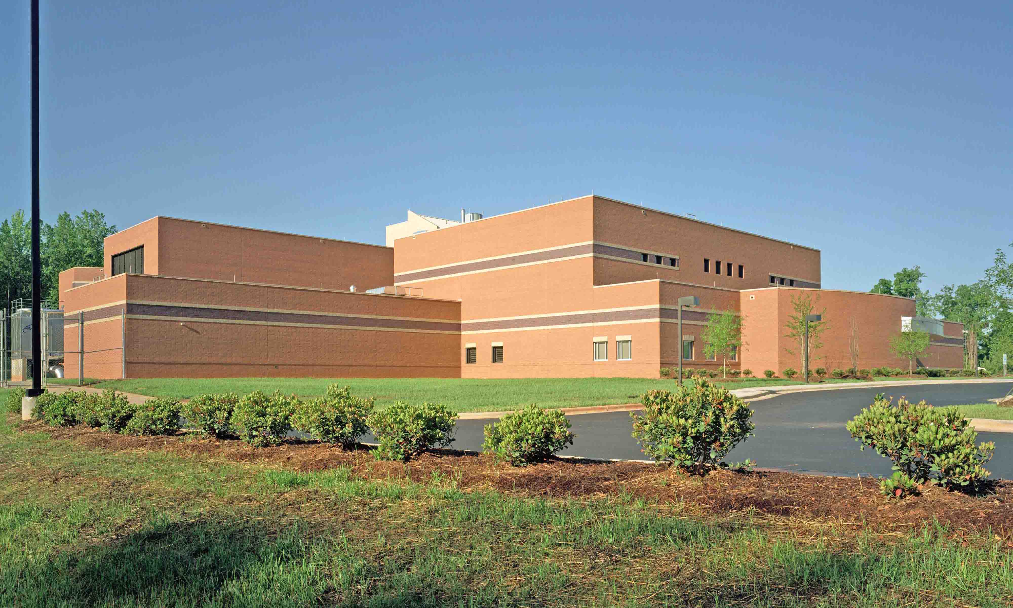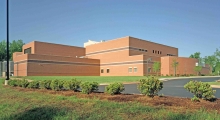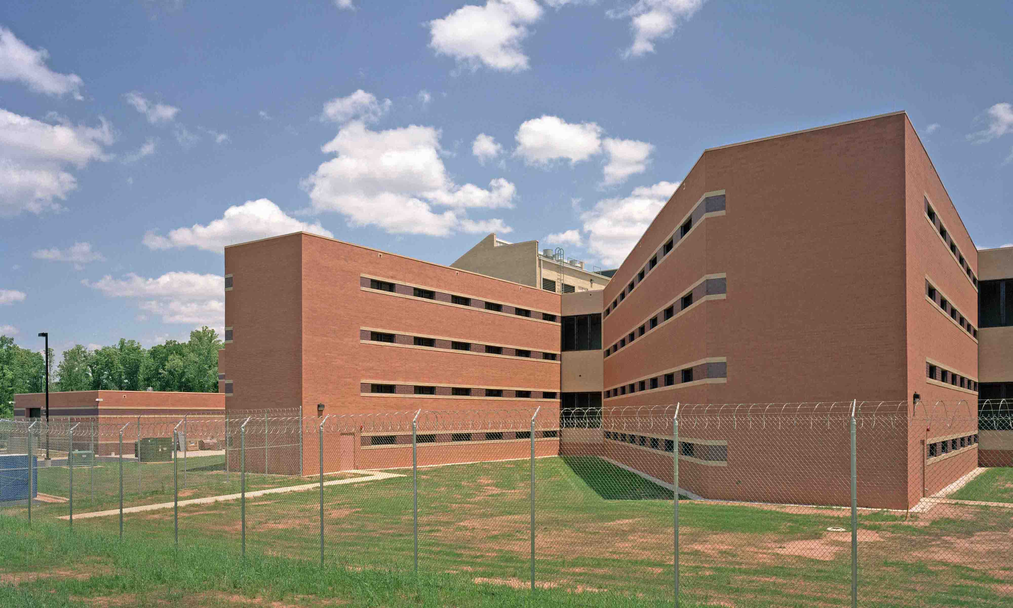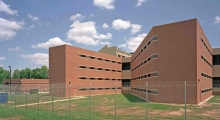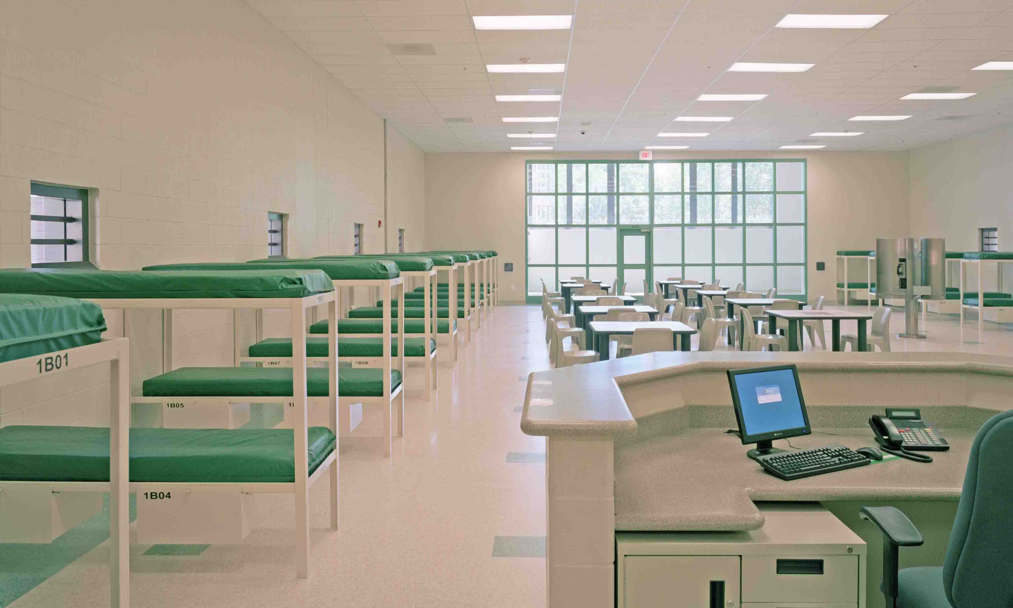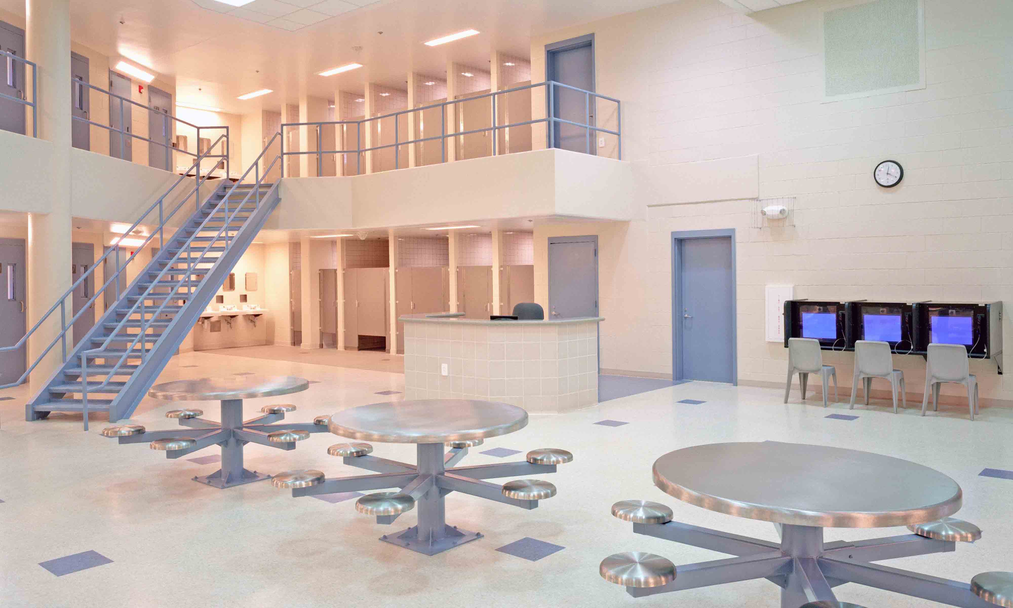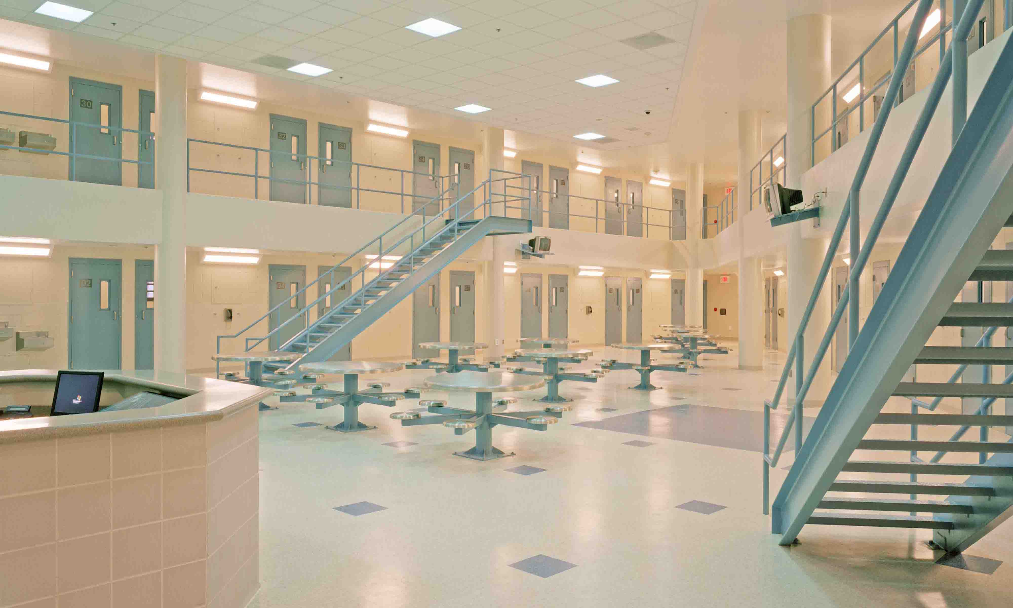Completion Date
2006
Location
Raleigh, NC
Client
Wake County NC
Size
112,500 sf
Associate Architect
HOK
Photography
Rick Alexander and Associates, Inc.
Wake County Detention Center 1B
O’Brien Atkins delivered a new, 416 bed county detention facility which is located across from the County’s Hammond Road Detention Annex, also an O’Brien Atkins’ project. This facility (Phase 1B) is the first component of a 10-20 acre complex which can be expanded in stages over a 15-20 year period to meet the County’s long-term detention needs.
The Phase 1B Detention Center augments housing provided in the Wake County Public Safety Center (located in Downtown Raleigh and also led by the O’Brien Atkins team) and utilizes its intake processing services. The 416 housing beds provide 336 medium security cells in six 56-bed housing pods, and 80 minimum security beds in two 40-bed dormitories. Core support spaces serving the inmate housing are located in proximity to the housing units. General support areas, inmate program areas and staff support space are provided in a centralized support area.
The six 56 bed triangular shaped housing pods are organized on two double levels serving the general population. The two 40 bed dormitories are on two single levels and serve the minimum security inmates. The facility utilizes the direct supervision management approach. All housing units are located along a major circulation spine that is observable from a single control point. On the first floor, this control point contains the master control room of the facility.
Core support spaces designated to serve the housing pods are located along the main housing corridor. Major inmate program areas, such as classroom and medical services are provided in a centralized manner in a support building located at the northern end of Phase 1B. This support element also contains the public and staff entrance; administrative space and the mechanical equipment rooms are located outside of the secure areas.

