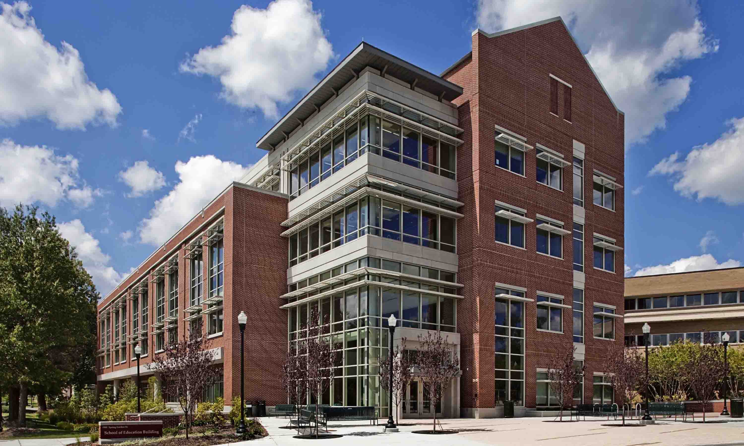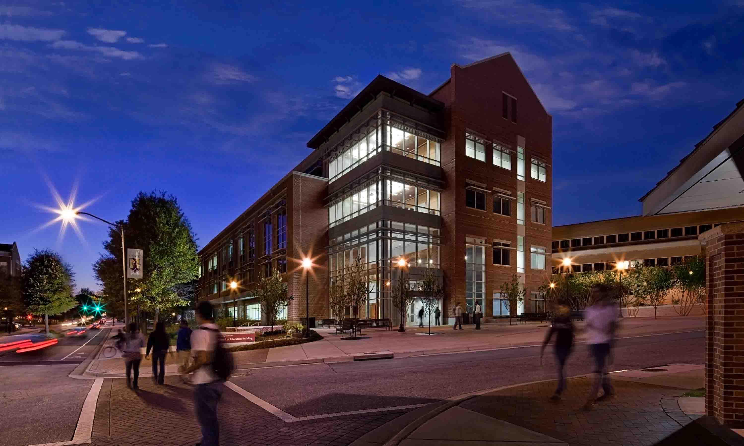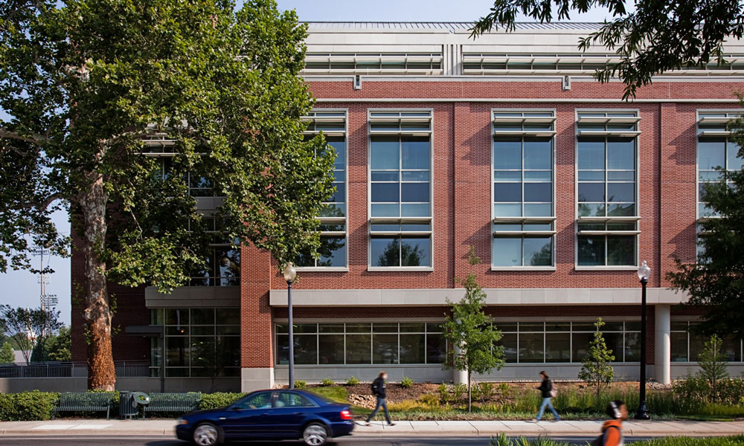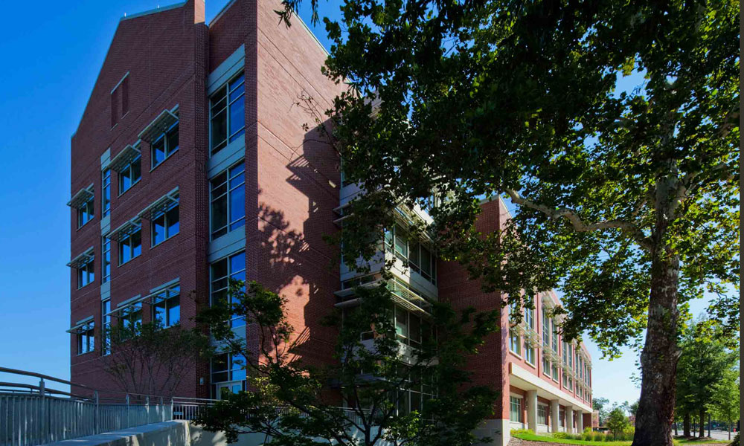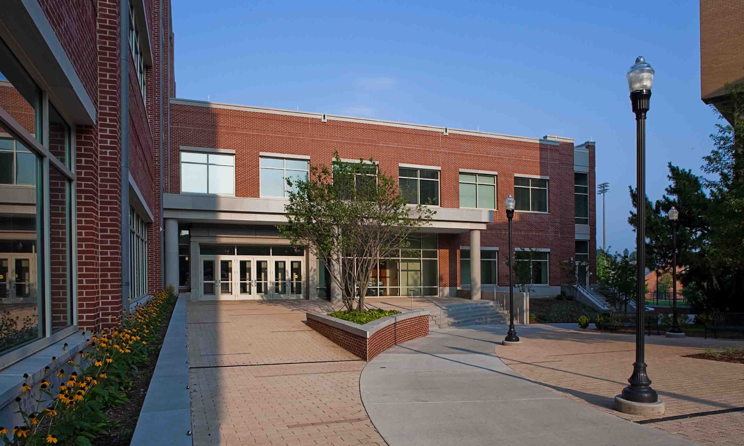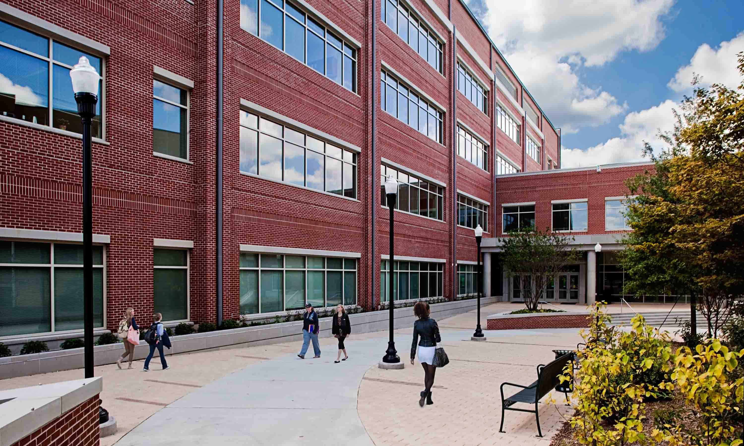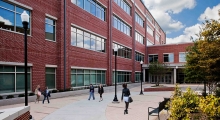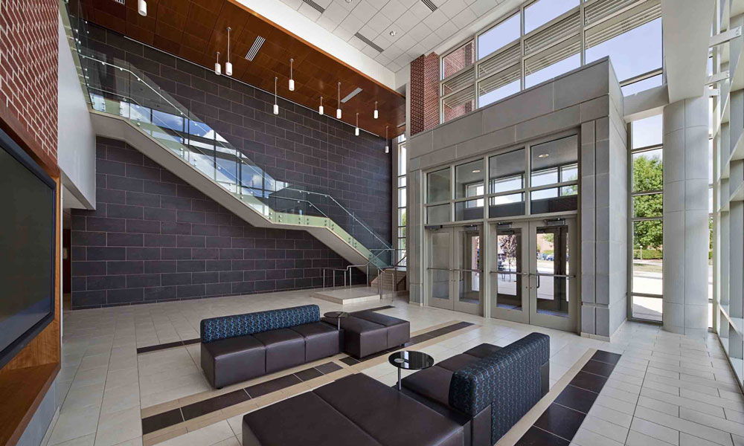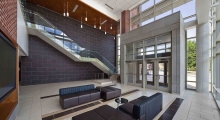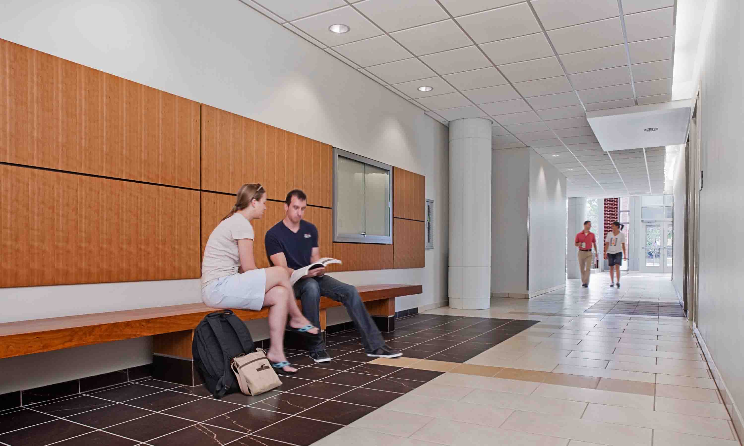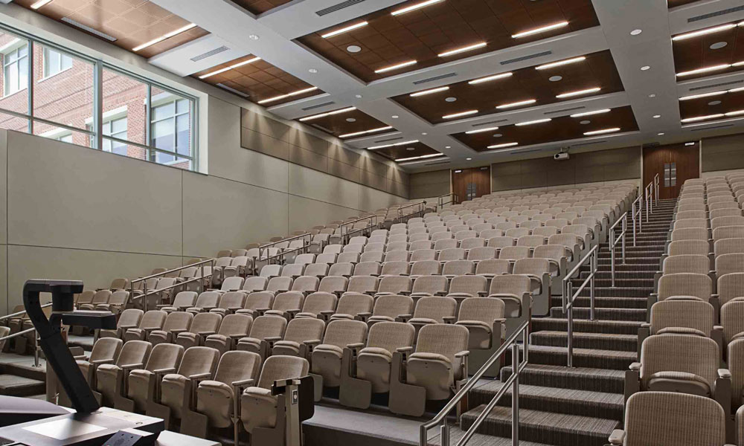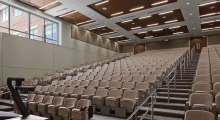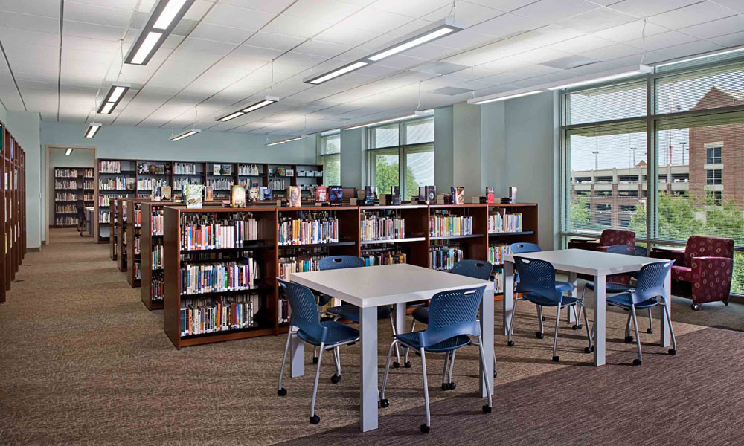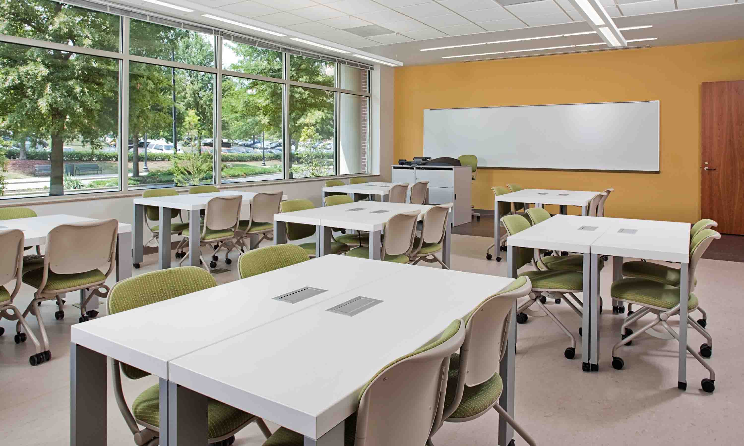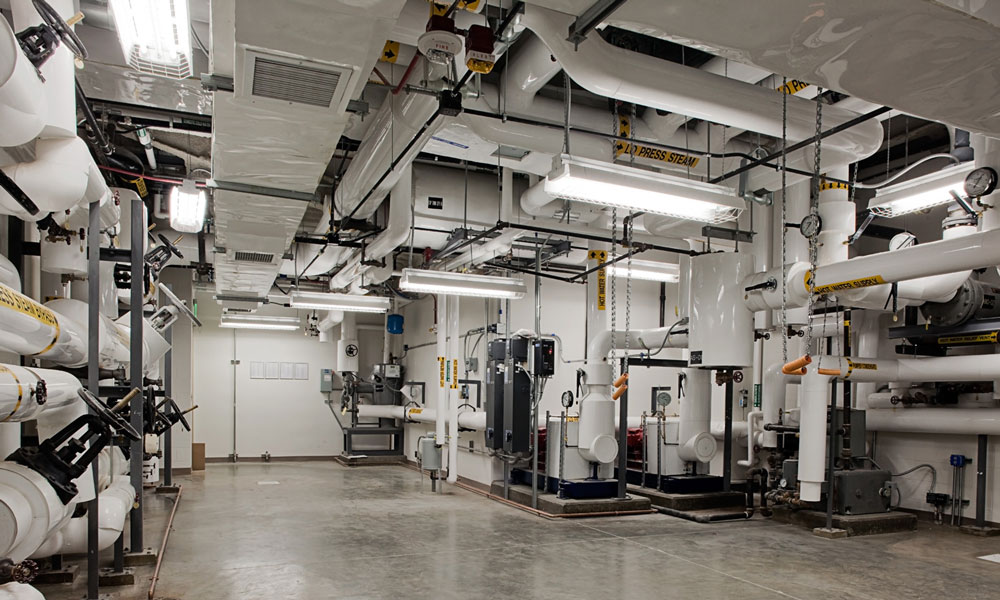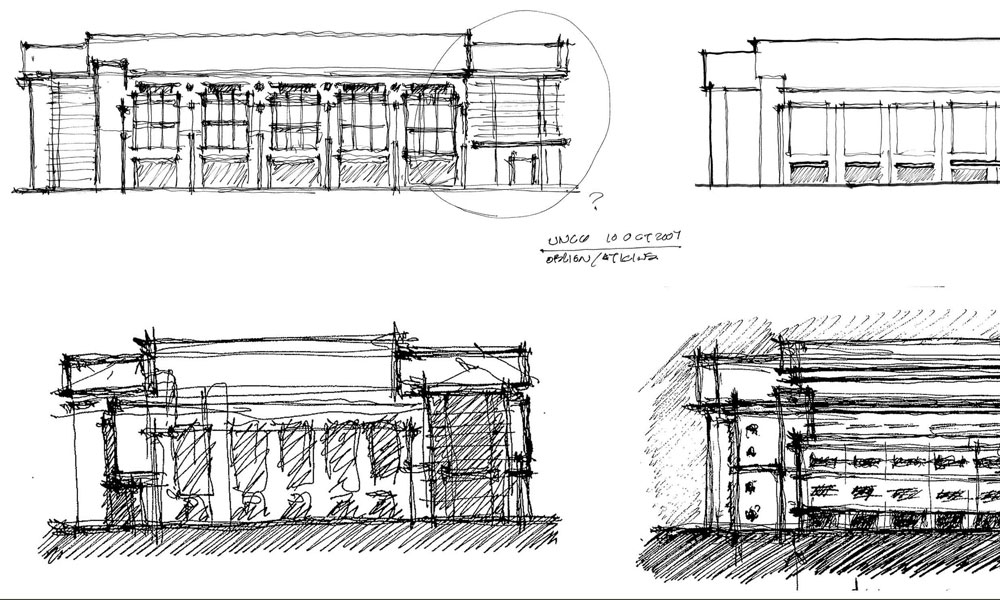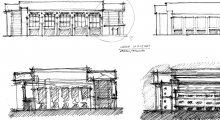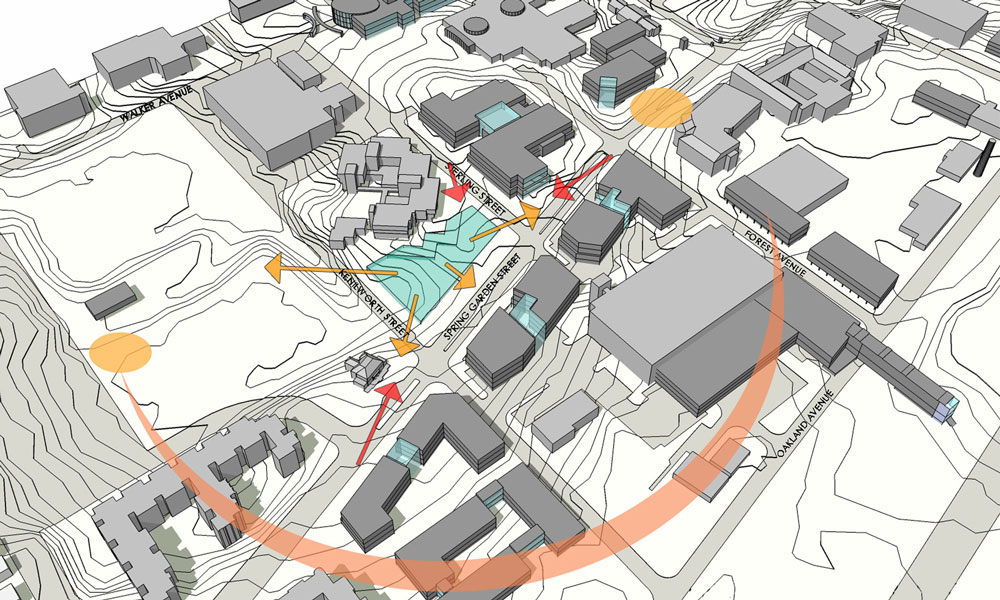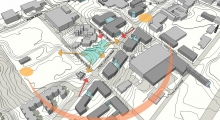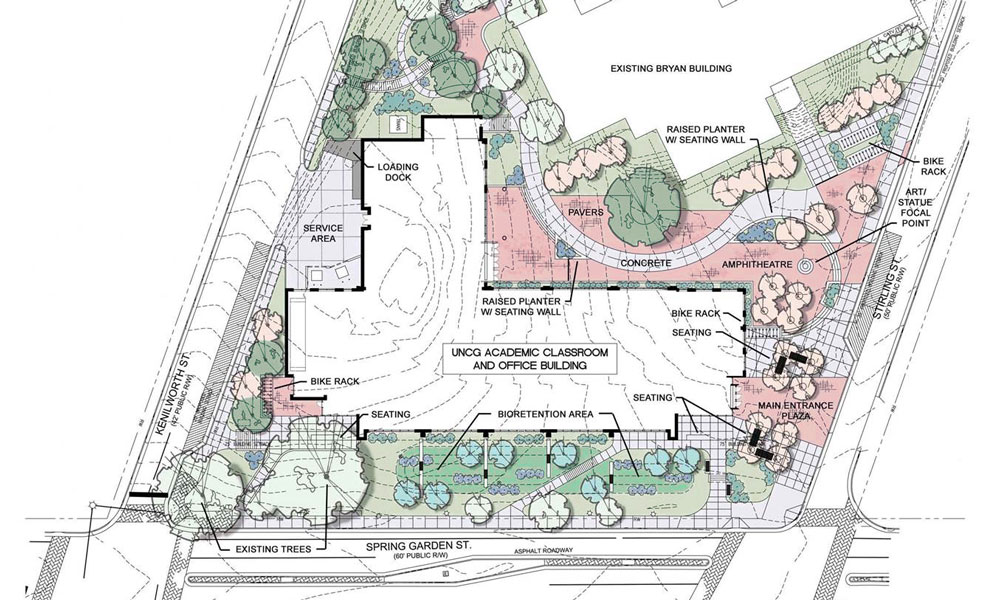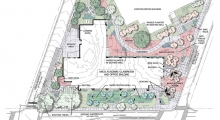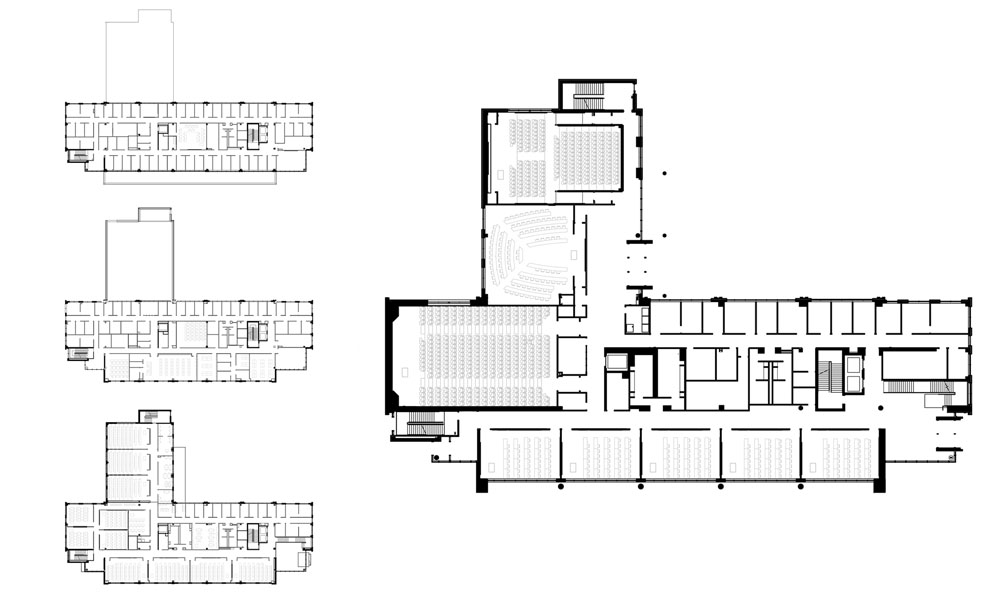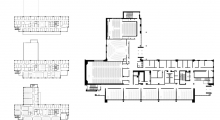
Completion Date
2011
Location
Greensboro, NC
Client
Size
110,500 sf
Photography
Copyright Joel Lassiter Photography
UNC Greensboro
School of Education Building
The University desired a new, consolidated facility for its School of Education. Five potential sites were evaluated with the selected, then a parking lot, being in the southwest quadrant of the main campus, on the north side of Spring Garden Street.
The 5-story general classroom and office building contains approximately 200 offices, (1) 300-seat auditorium, (1) 200-seat auditorium, (1) 100-seat case study classroom, (3) 70-station classrooms, (5) 40-station classrooms, (4) 60-station classrooms and (4) 30-station classrooms, along with the required support areas. In addition, informal collaboration areas have been designed within the program, where students, faculty and staff can meet.
The demand controlled ventilation for the building was designed with a system for sensing actual air quality. The air quality sensing system included a network of small bore tubing that was routed to all the high occupancy spaces from a central control unit. This minimized cost while providing maximum sensing capability by use of a sampling strategy coordinated with the occupancy schedule of the building. The installed system was manufactured by Aircuity. The HVAC system also varies the air change rate in the laboratory spaces based on air quality to maximize energy conservation.
This project was designed as a BIM (Building Information Modeling) project, by all the architectural/engineering disciplines involved, using Revit. This model was used by the Construction Manager at Risk from preconstruction through construction, utilizing it for cost estimating coordination and scheduling purposes.
The new School of Education building was targeted for LEED Silver but surpassed that to achieve LEED® GOLD.

