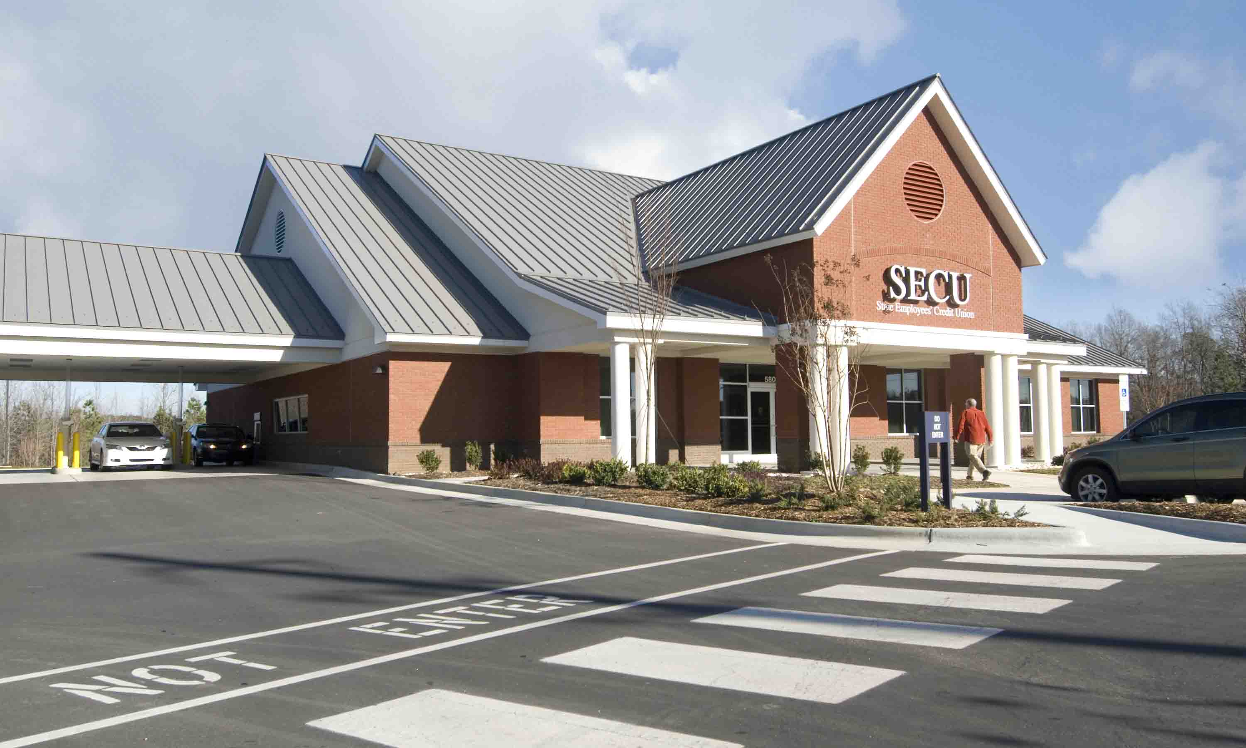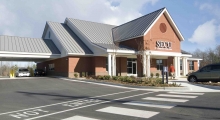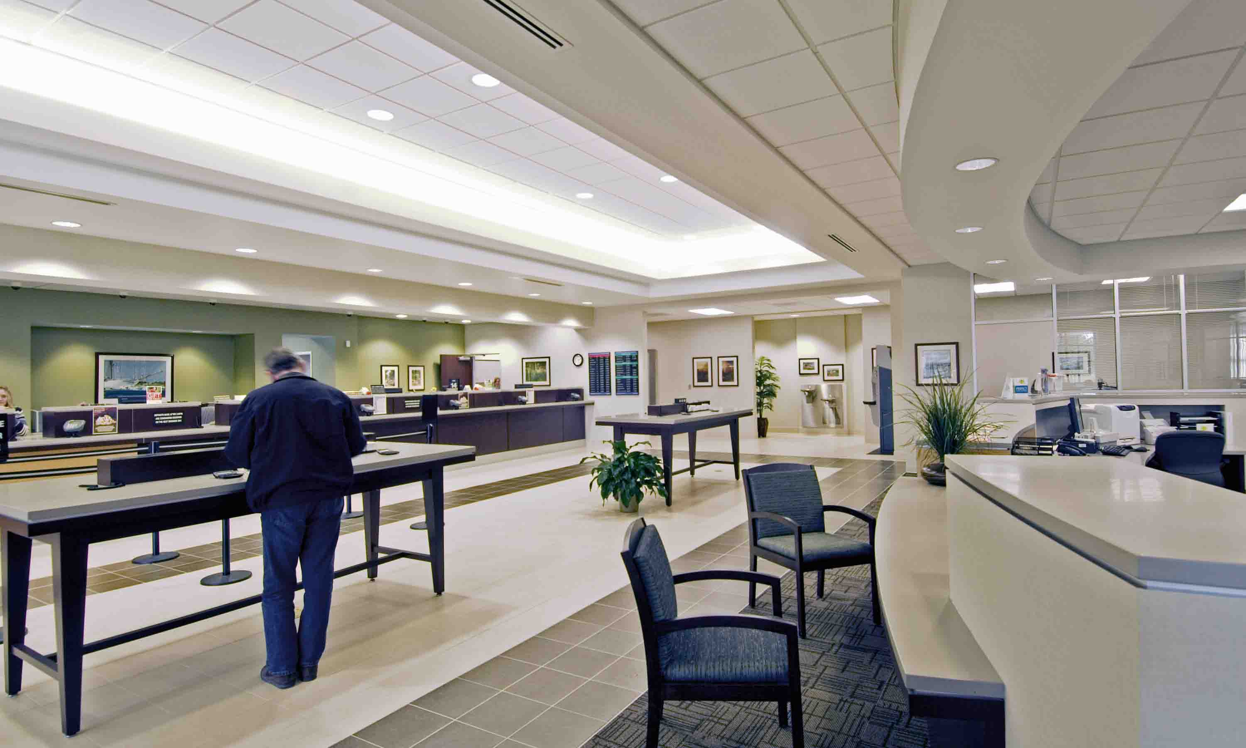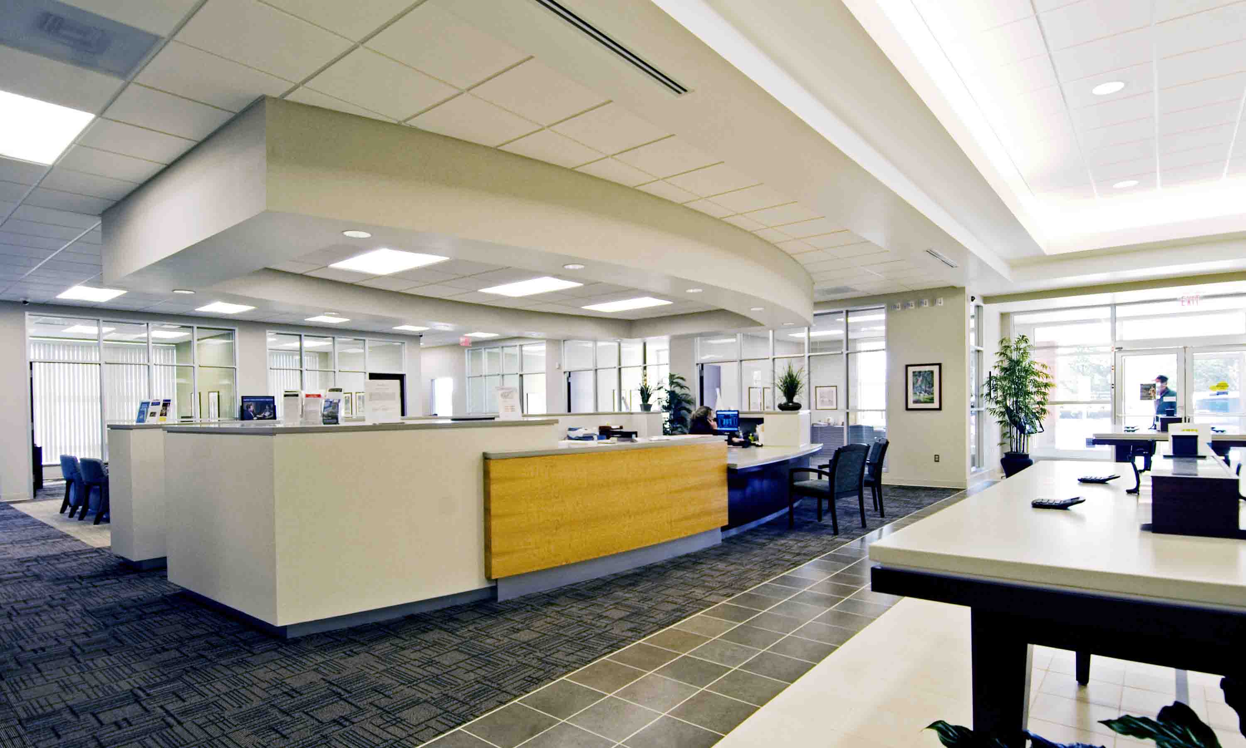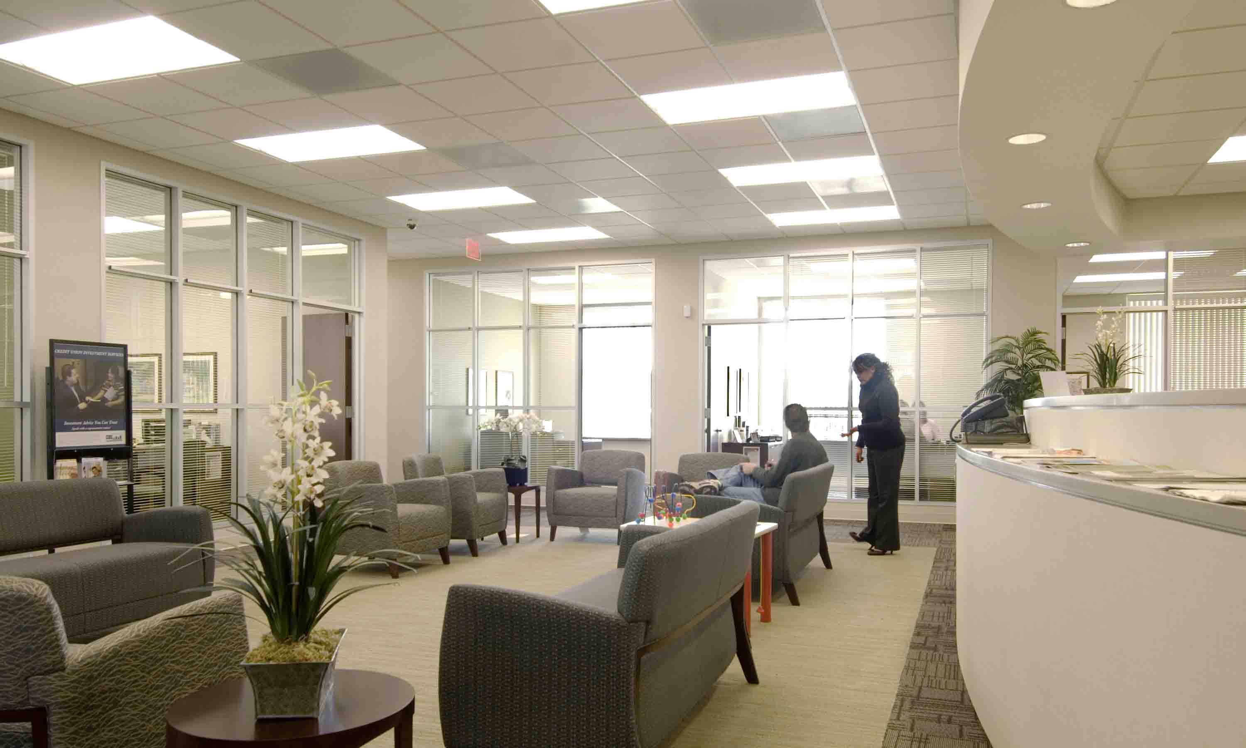Completion Date
1994-present
Location
Multiple Locations
Client
State Employees' Credit Union
Size
Prototypical office sizes 4,200 sf to 9,900 sf
Photography
Copyright SECU Rolesville Photos: Jerry Blow Architectural Photography
State Employees’ Credit Union
Branch Offices
O’Brien Atkins has provided the full range of site planning, architectural and engineering design services for the State Employees’ Credit Union’s (SECU) capital building program assisting SECU with providing a branch office in each of North Carolina’s 200 counties. SECU is one of the nation’s second largest credit unions with assets in excess of $25 billion.
Most projects involved two main elements: site and building. The site design required careful planning to provide for permitting, member and staff parking, multiple drive-up lanes for ATM and financial transactions, adequate stack space for drive-up lanes, solid waste receptacle pad and screen, circulation, driveway entrances into the site (usually two), lighting, sidewalks, landscaping and utility extensions. The building contains those functions normally associated with a financial institution including lobby, teller line, vault, offices, file/records room, balance room, storage, mechanical/electrical room, restrooms, breakroom and other support spaces.
O’Brien Atkins’ building services generally included evaluation of potential branch office sites; feasibility studies of expansion potential of existing offices and their sites; renovation of all or a portion of existing offices; new branches – prototypical office sizes are 4,200 sf, 6,650 sf, 7,800 sf and 9,900 sf; space planning of various departmental areas in central office spaces; additions to existing offices which range from several hundred square feet to four thousand square feet; complete renovation of a 100,000 sf operations center which was acquired from a major North Carolina bank; and parking lot expansions and related site work.
Pictured: SECU Rolesville, NC

