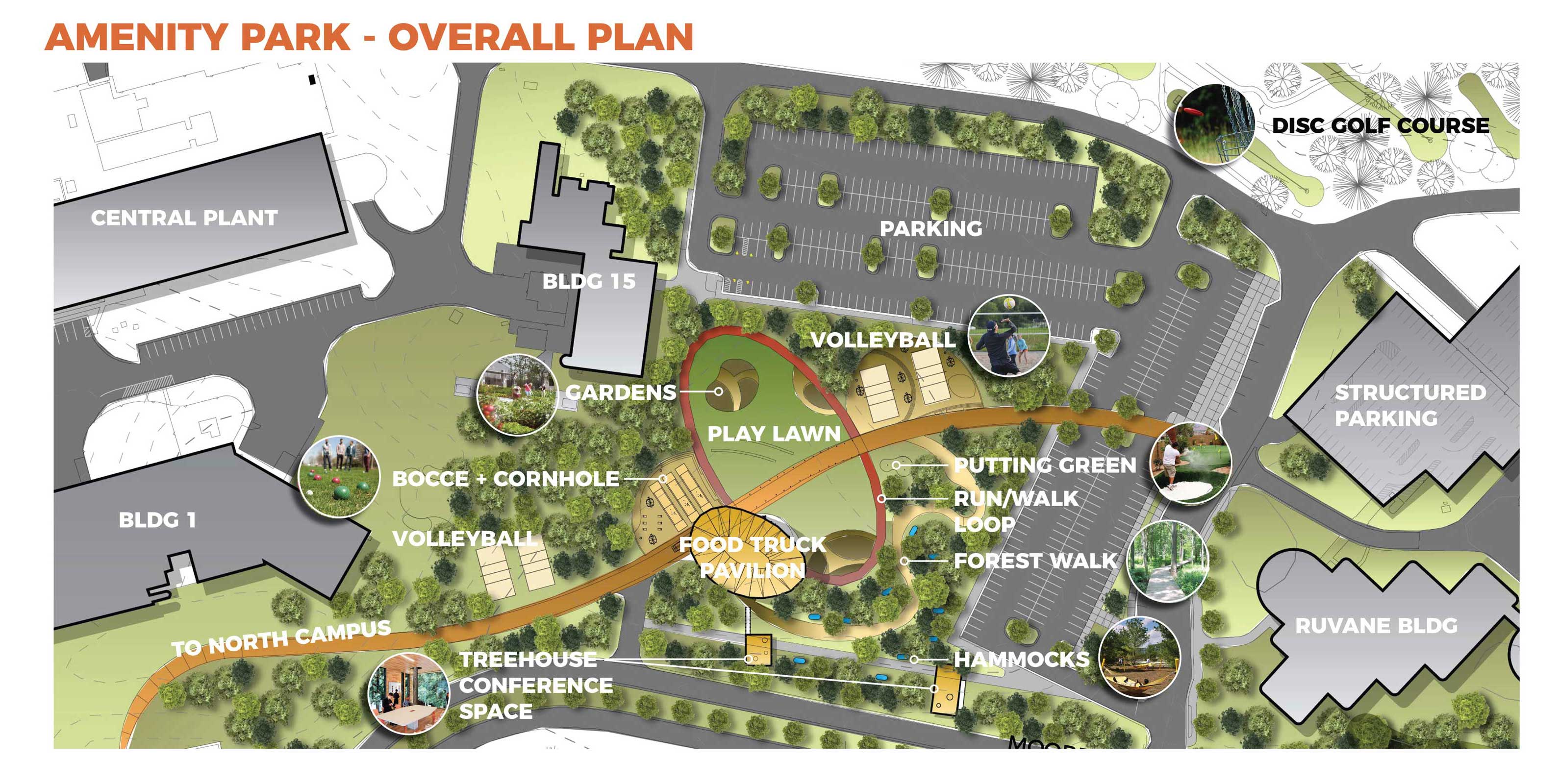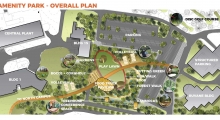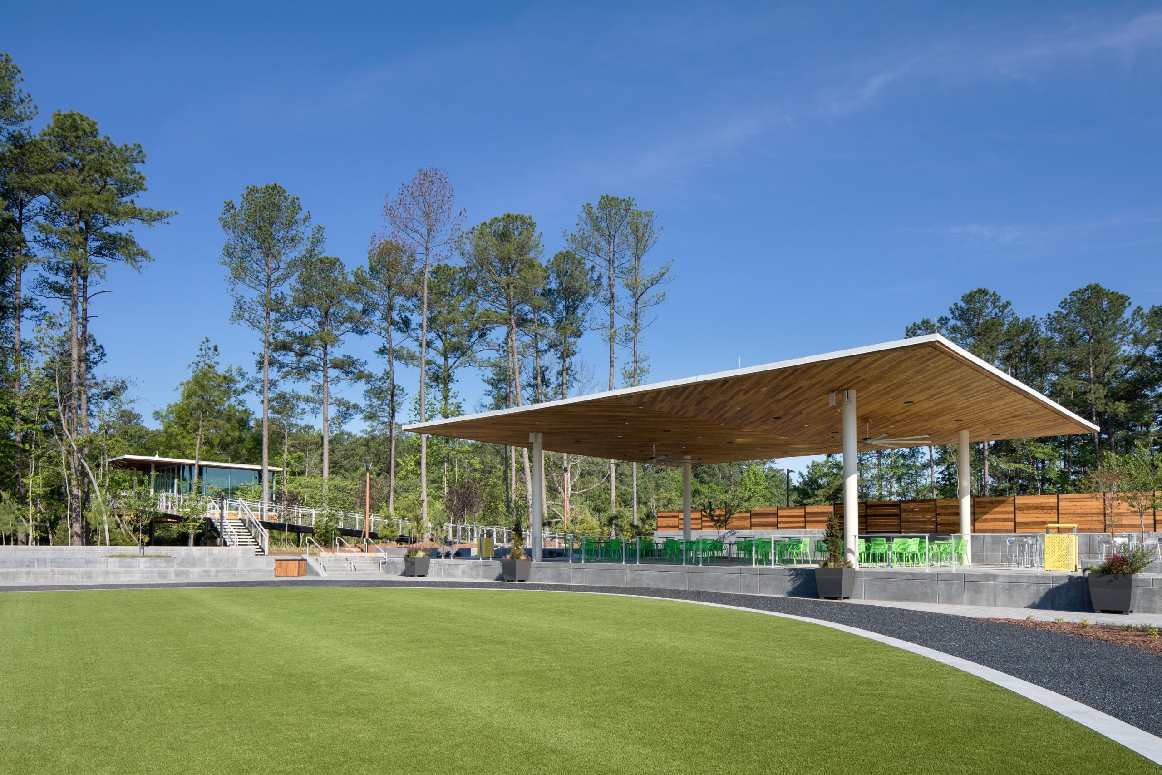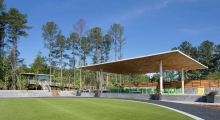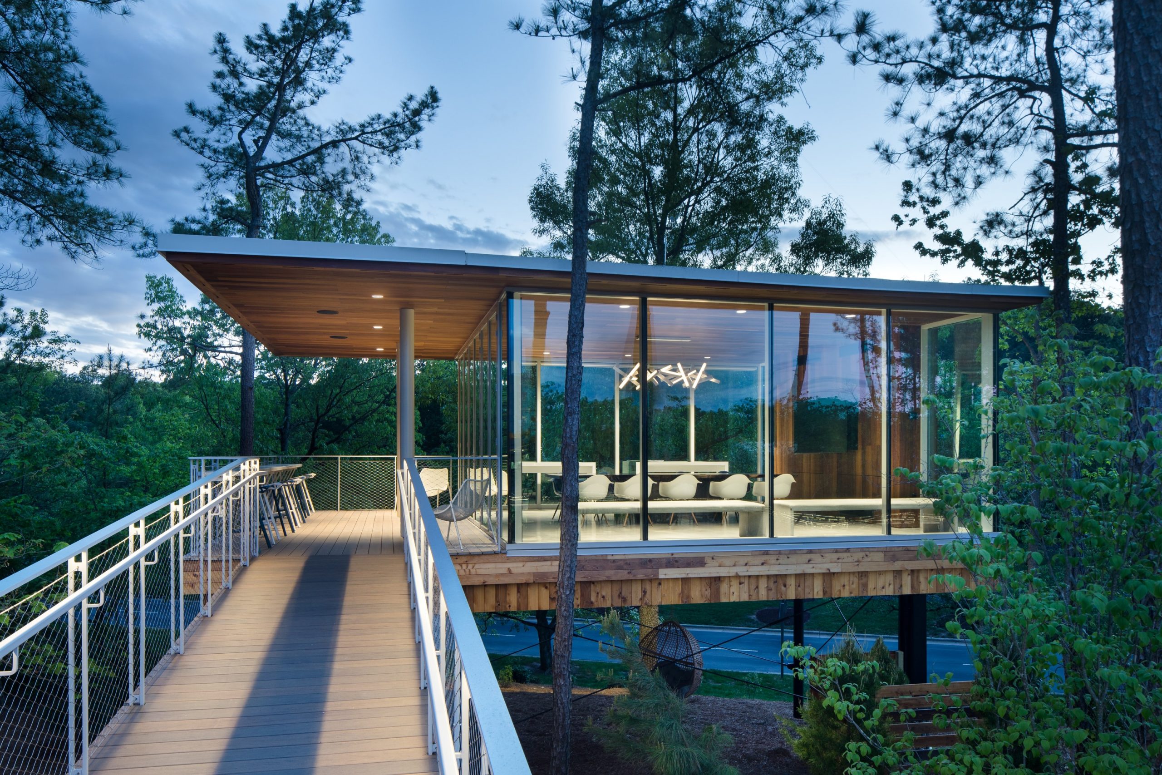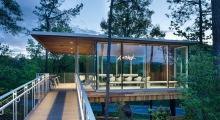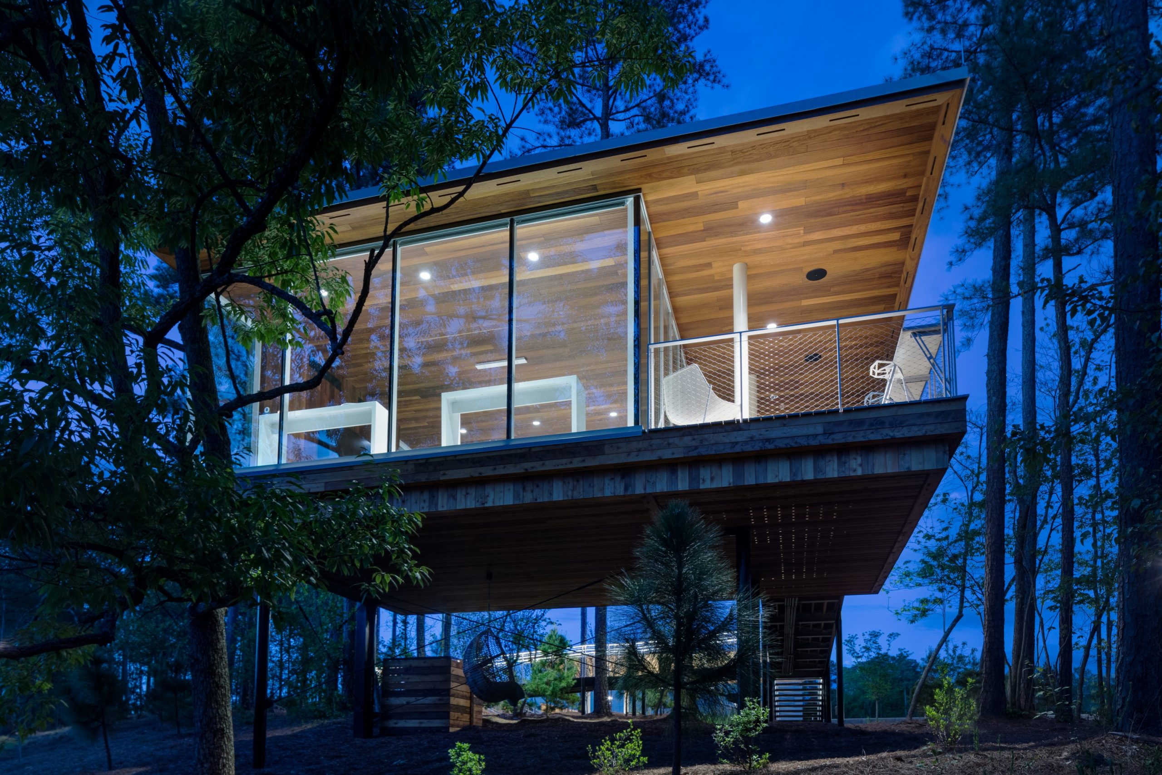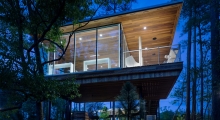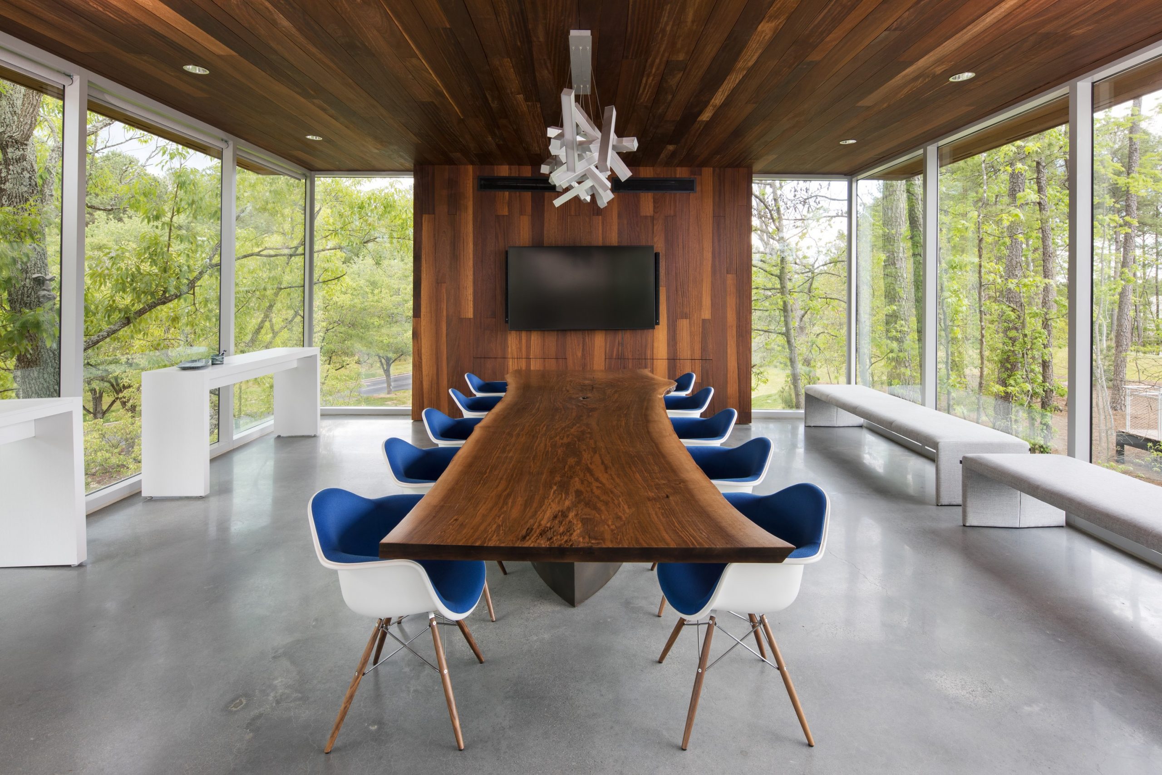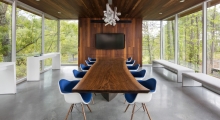Completion Date
2020
Location
Research Triangle Park, NC
Client
Karlin Real Estate
Size
118.5 acres
Photography
Sterling E. Stevens Design Photo
Parmer RTP Redevelopment Amenities
A twenty-building campus built in the 1980s for an international pharmaceutical company had, by 2015, become mostly vacant as many operations were shifted to more urban areas or outsourced. It was challenging to market a large-scale, suburban, single tenant research campus. Karlin Real Estate saw an opportunity and purchased the campus in early 2017. Their vision of a suburban campus offering as much as an urban work environment came to fruition with the redeveloped and rebranded Parmer RTP.
O’Brien Atkins’ master planning and design began in 2017 and primarily addressed the outdoor campus spaces. A key issue was connecting the campus to the outside community. One of the more significant design elements is the large, central amenity space at the heart of campus, that is now accessible to both the community and campus occupants alike. The central amenity space, which includes a large pavilion, is designed for music performances, food truck staging, outdoor shaded seating, and a variety of recreational activities. The amenity space is fully supported by WiFi.
The recreational spaces include basketball, pickleball, volleyball and tennis courts, street hockey rink, soccer area, disc golf holes and a putting/chipping green. Next, a layer of paths and trails was overlaid for those who enjoy biking, running, and walking. Finally, casual recreational/social gathering areas were integrated that include bocce ball, cornhole, ping pong, hammock areas in the woods, and a variety of outdoor seating areas.
A significant integration of indoor and outdoor spaces is exemplified by the Tree House Conference Room. Accessed by a wooden ramp that weaves through the pine trees and elevates a user 20 feet into the tree canopy, the glass-enclosed Tree House provides a 360 degree view while offering campus tenants a unique collaboration space with top-grade AV technology and connectivity.

