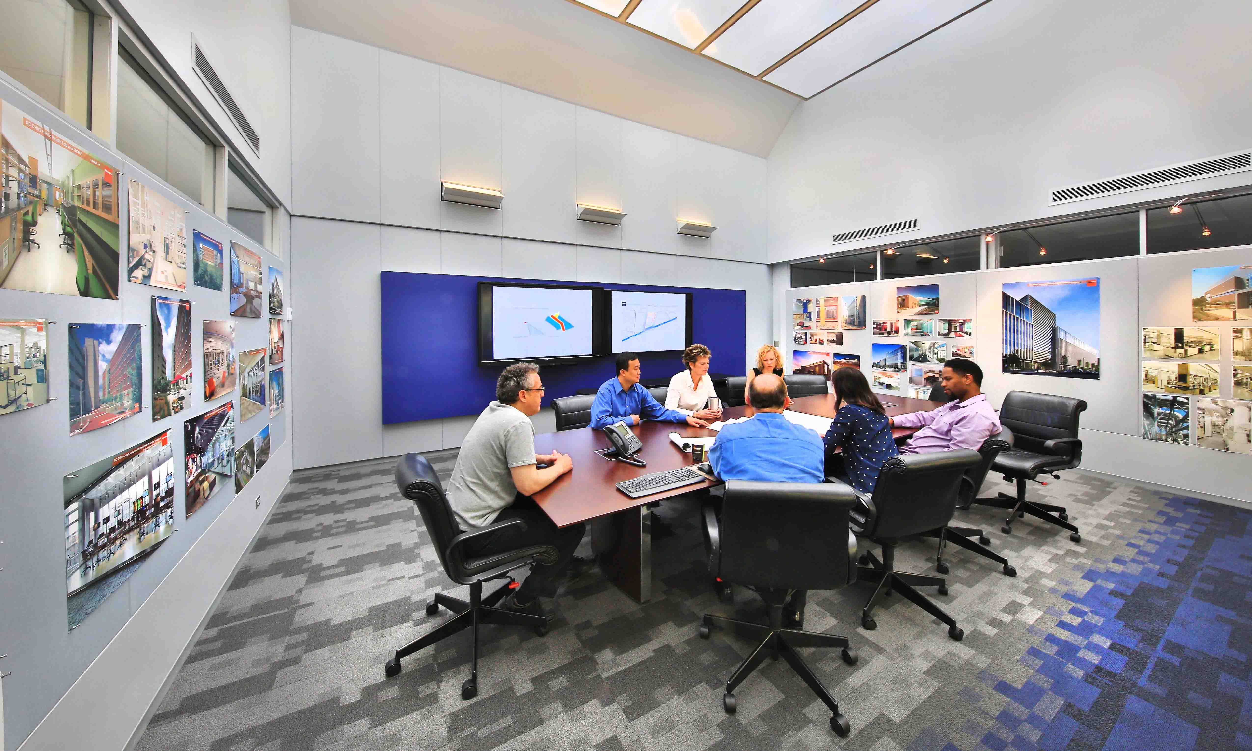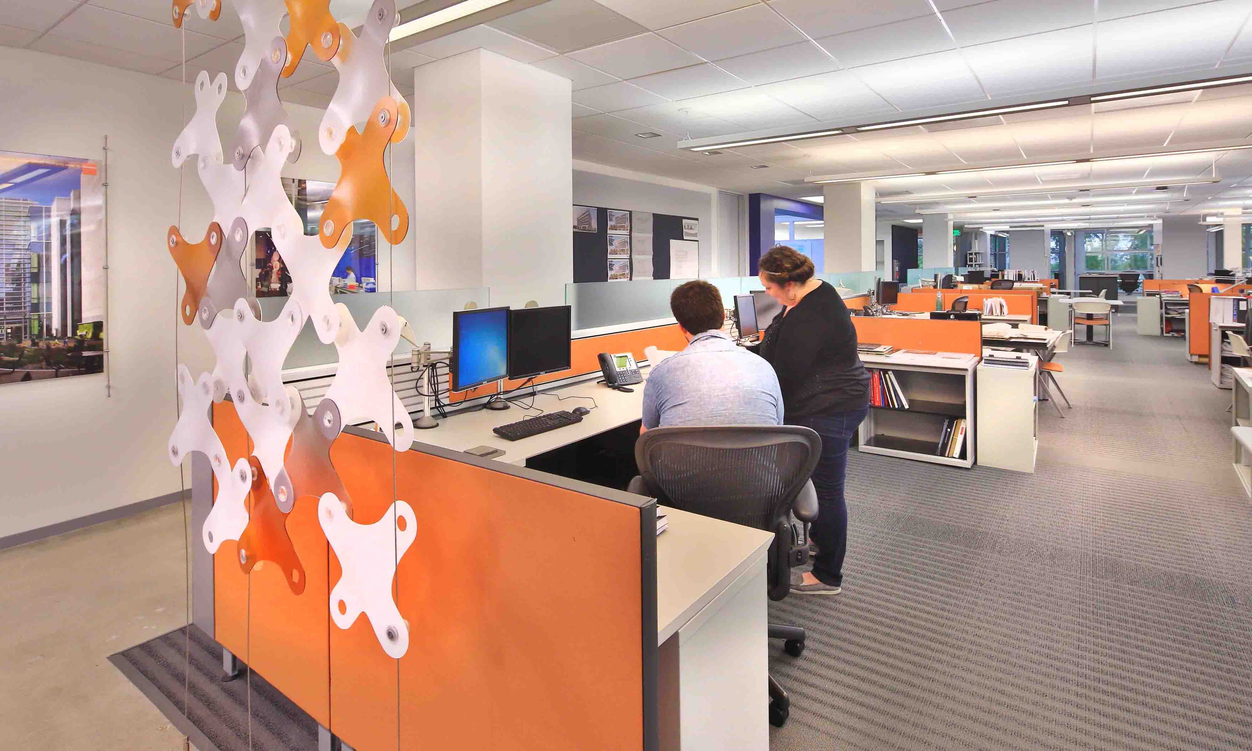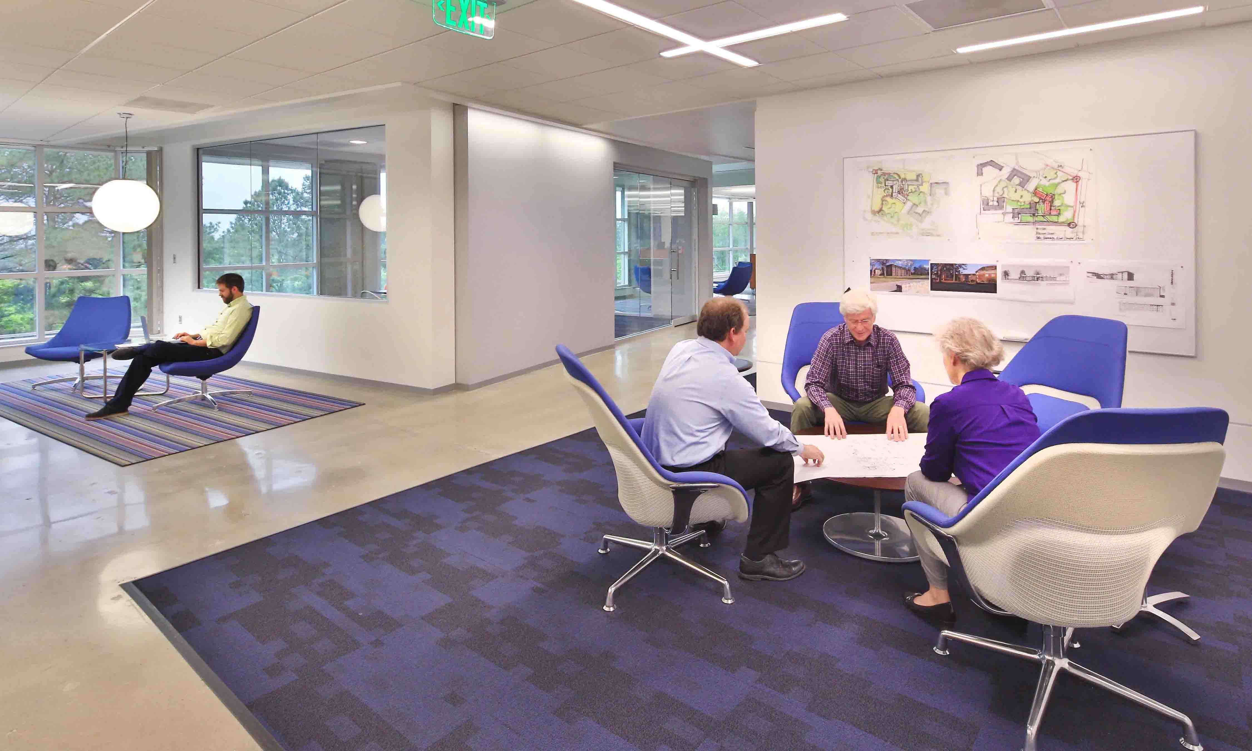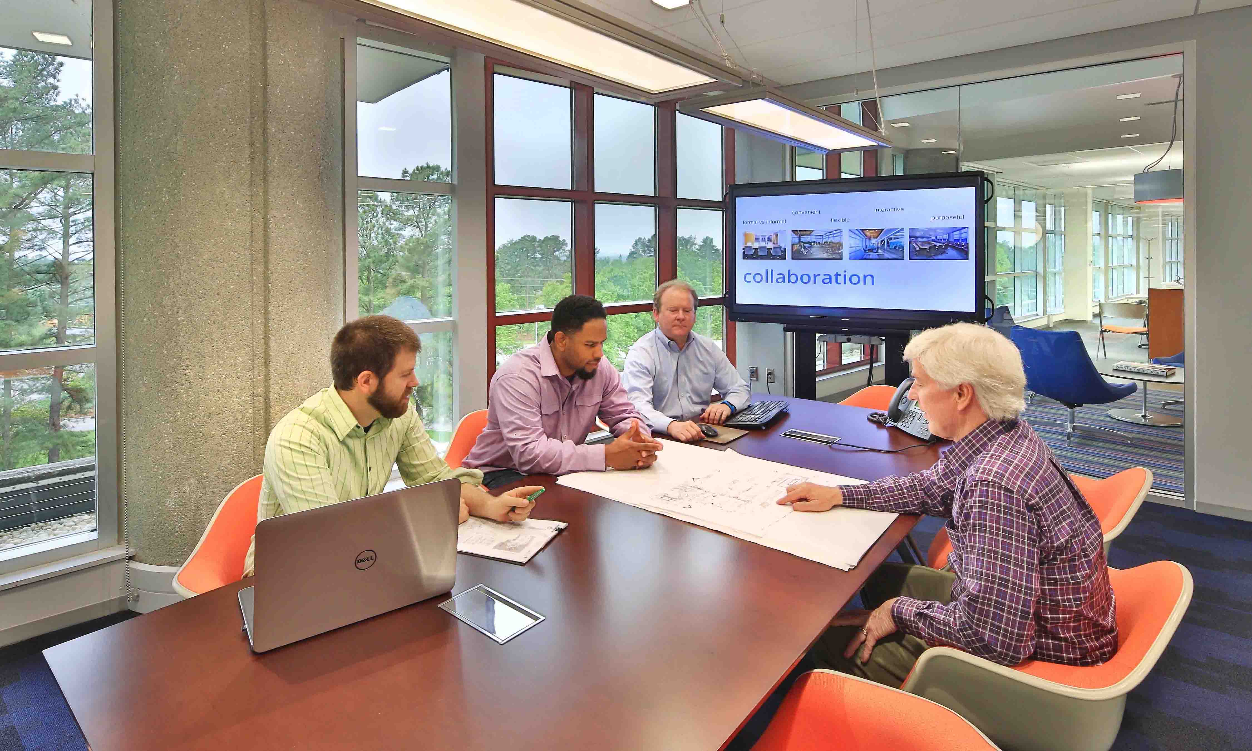Completion Date
2015
Location
Research Triangle Park, NC
Client
O'Brien Atkins Associates, PA
Size
13,000 sf
Photography
Copyright Jim Sink Photography
O’Brien Atkins Associates
Office Renovation
O’Brien Atkins’ lease renewal was a natural segue to an interior renovation and densification. The O’Brien Atkins’ team designed an open office plan which incorporates collaborative spaces (open, closed, informal meeting areas) as well as densification through a reconfiguration of existing workstations.
The newly renovated 13,000 sf span the length of the O’Brien Atkins Building, thus providing all employees a view out to the west via floor to ceiling windows.
Leveraging technology was another prime design objective. State of the art technology is incorporated with large screens in every conference, collaboration and breakroom area.










