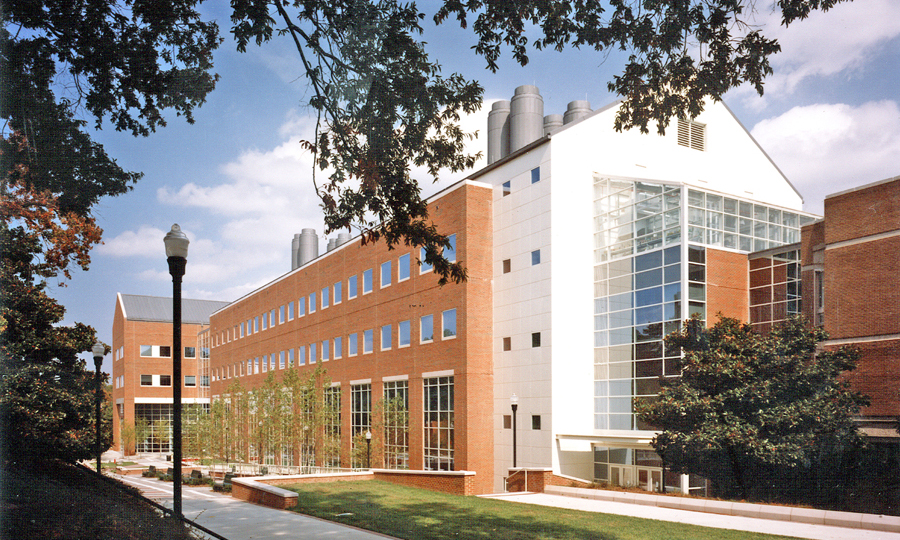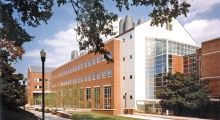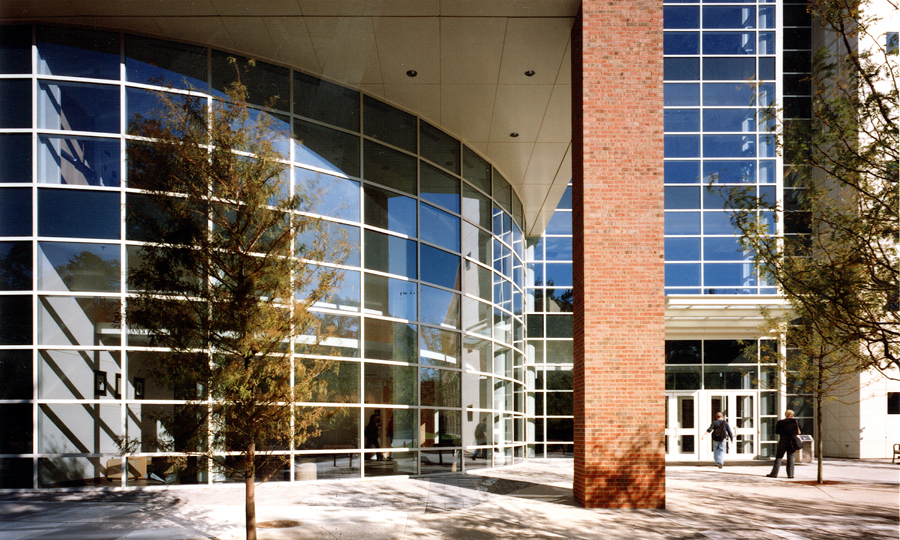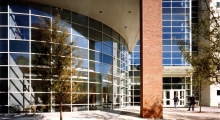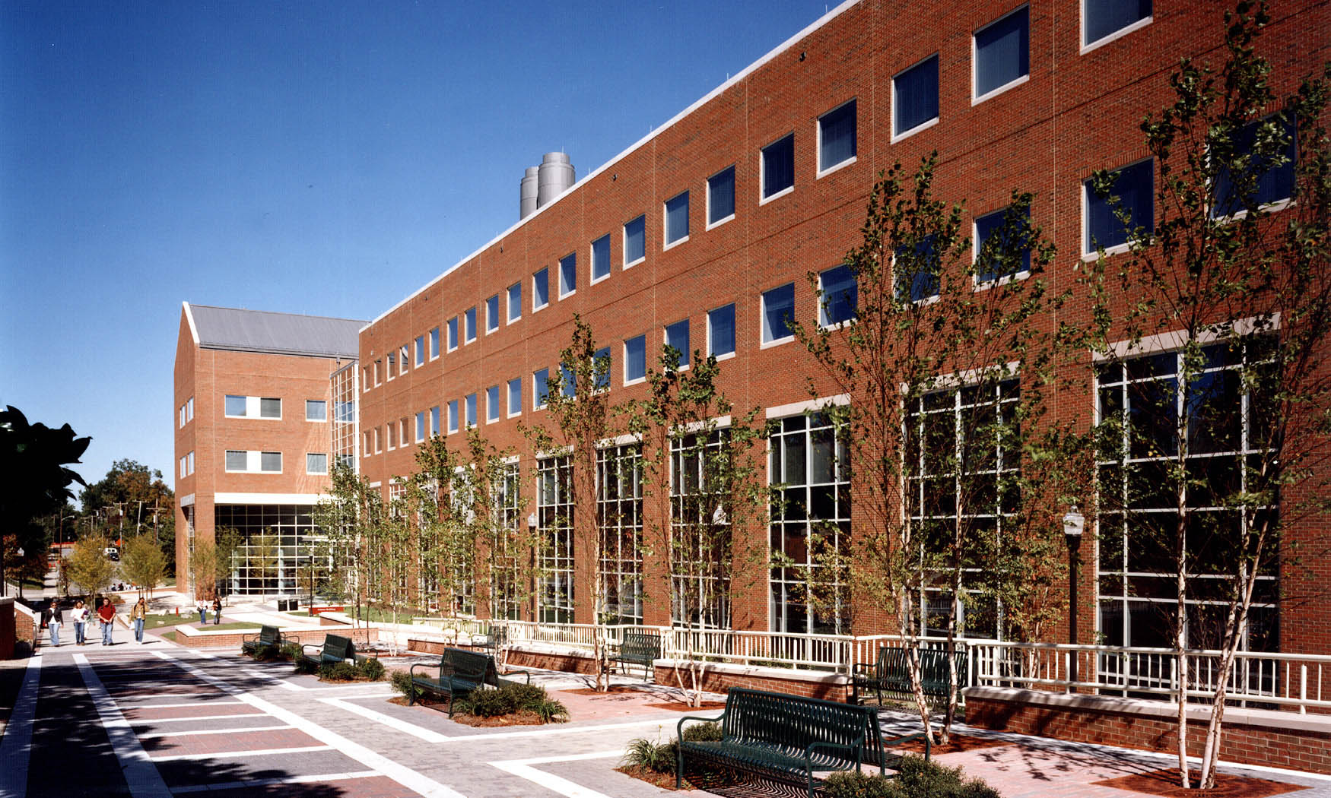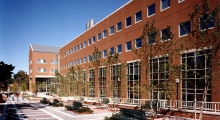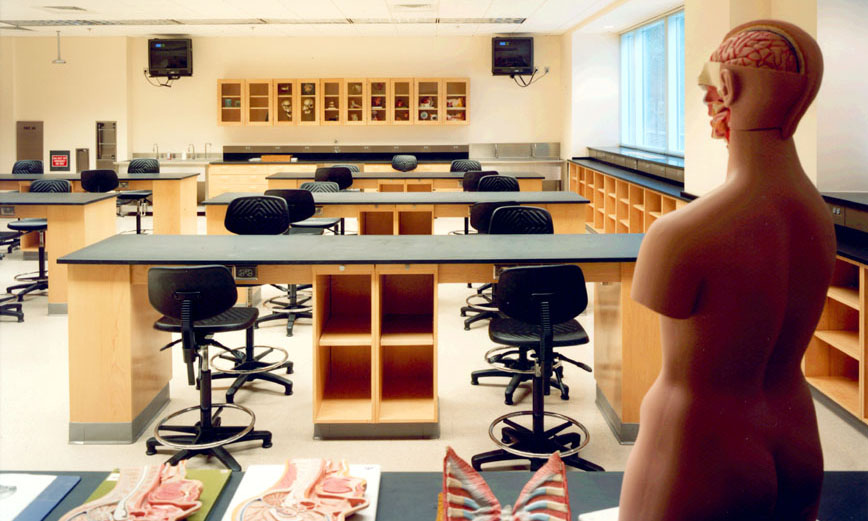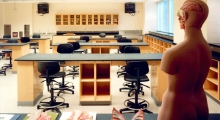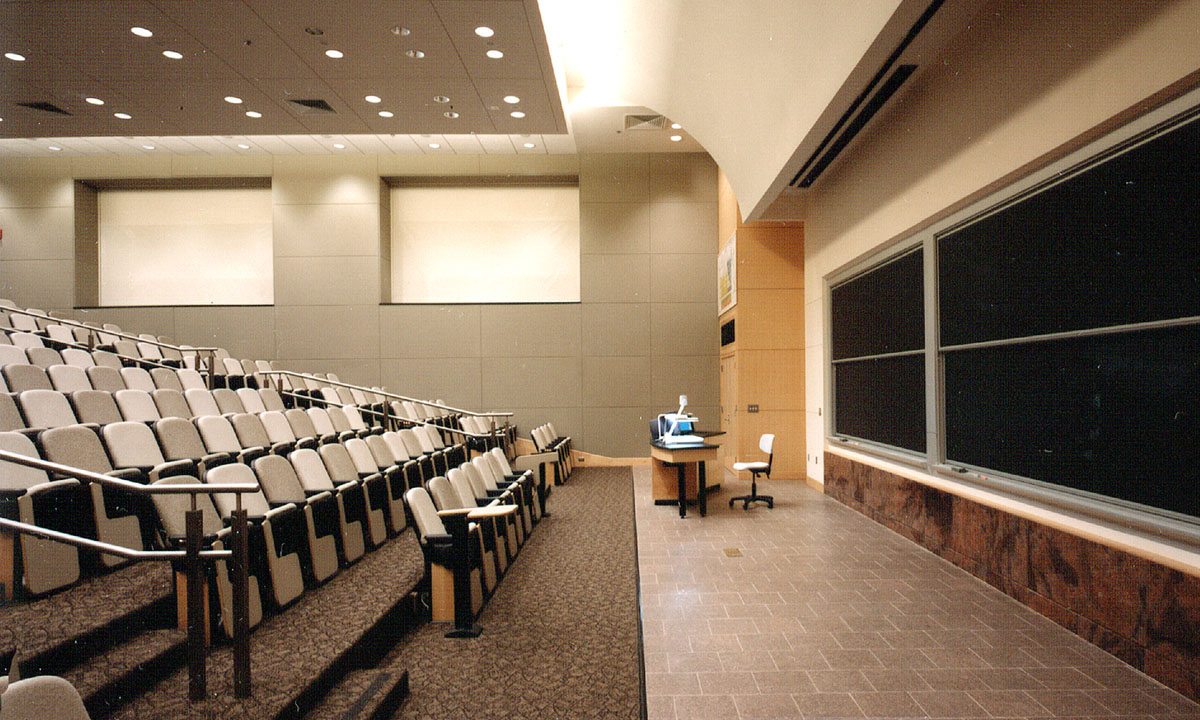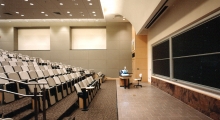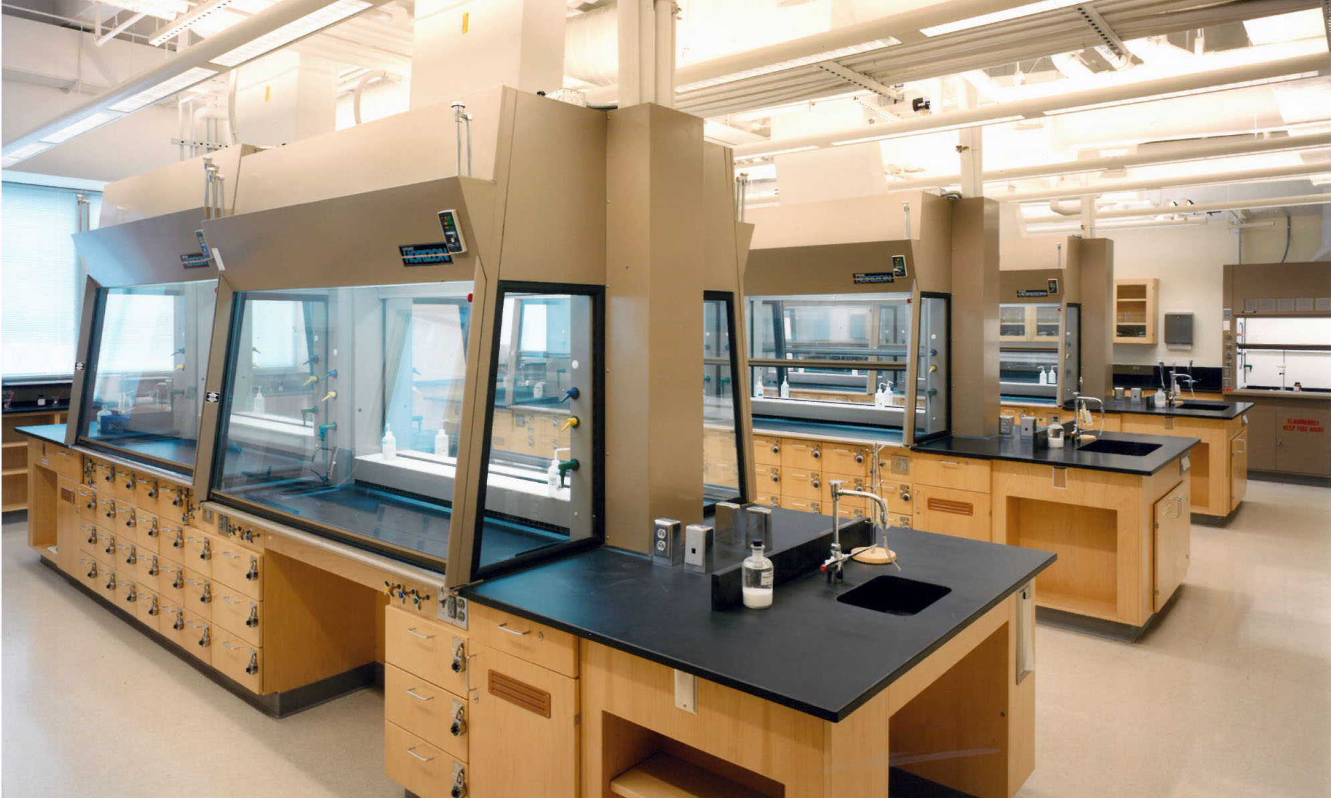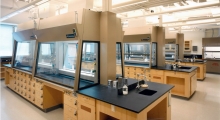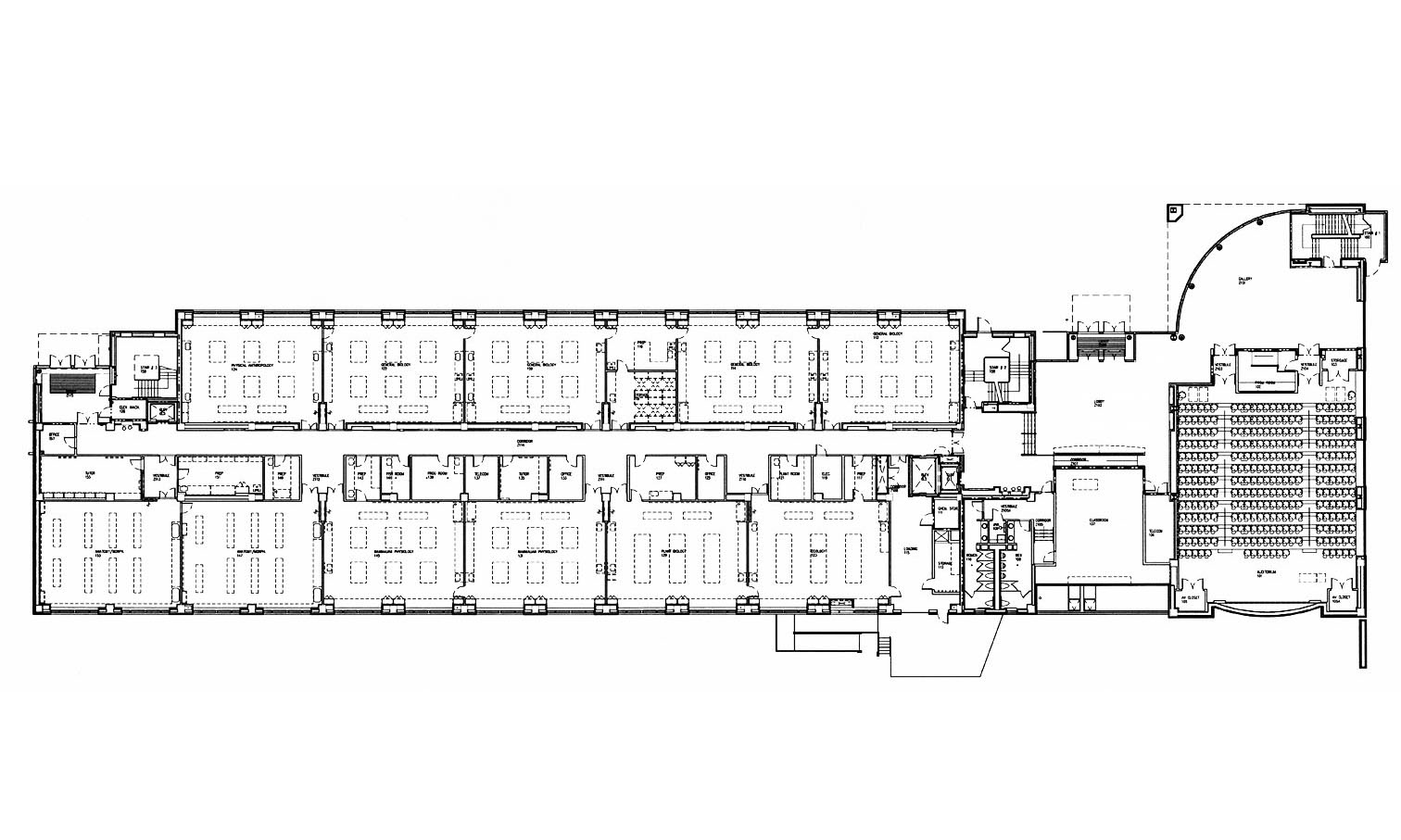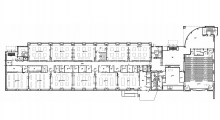Completion Date
2003
Location
Greensboro, NC
Client
University of North Carolina at Greensboro
Size
172,000 sf
Associate Architect
Ellenzweig Associates
Photography
Rick Alexander and Associates, Inc.
UNC Greensboro
Sullivan Science Building
The O’Brien Atkins – Ellenzweig team was retained to design a state of the art teaching laboratory facility to replace aging and cramped facilities that the Chemistry and Biology Departments were then occupying.
Instructional laboratory space encompasses the majority of the building, with classrooms, offices, support and a library. The facility contains a 300-seat auditorium as well as a 100-seat and a 120-seat lecture hall.
The greenhouse, set on a double concrete slab with waterproofing and shading devices overhead with laminated glazing, consists of 3 climatic environments; desert plants, temperate plants and tropical teaching. Temperature is individually controlled in desert plants and temperate plants with a combination of hot water fin-tube radiation and air handling units containing chilled water coils. Tropical plants’ temperature is controlled with a combination of a Fan-Jet Supply Air System, fin-tube radiation and an exhaust system.
O’Brien Atkins’ designers also worked with the University so that the building’s siting created a new, pedestrian mall, known as McIver Plaza.

