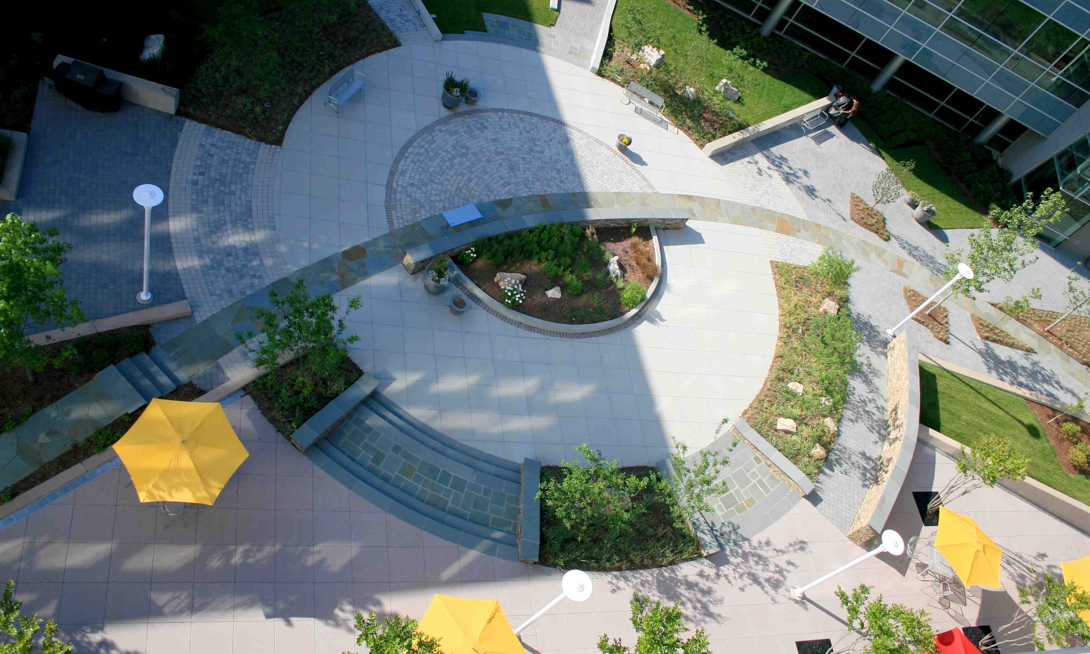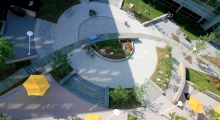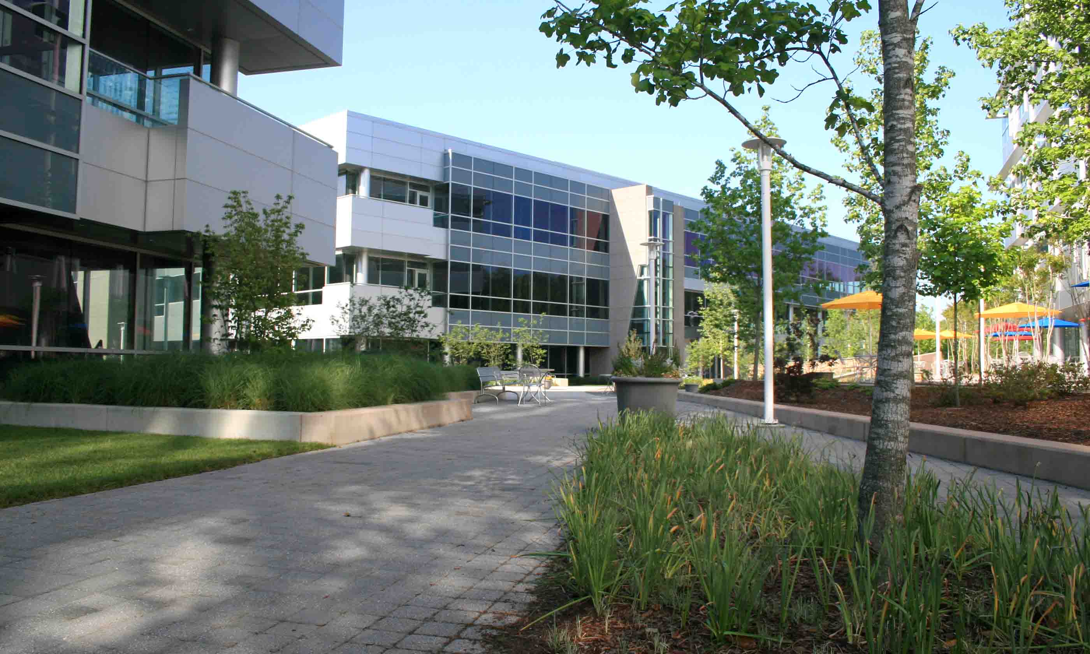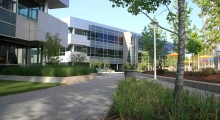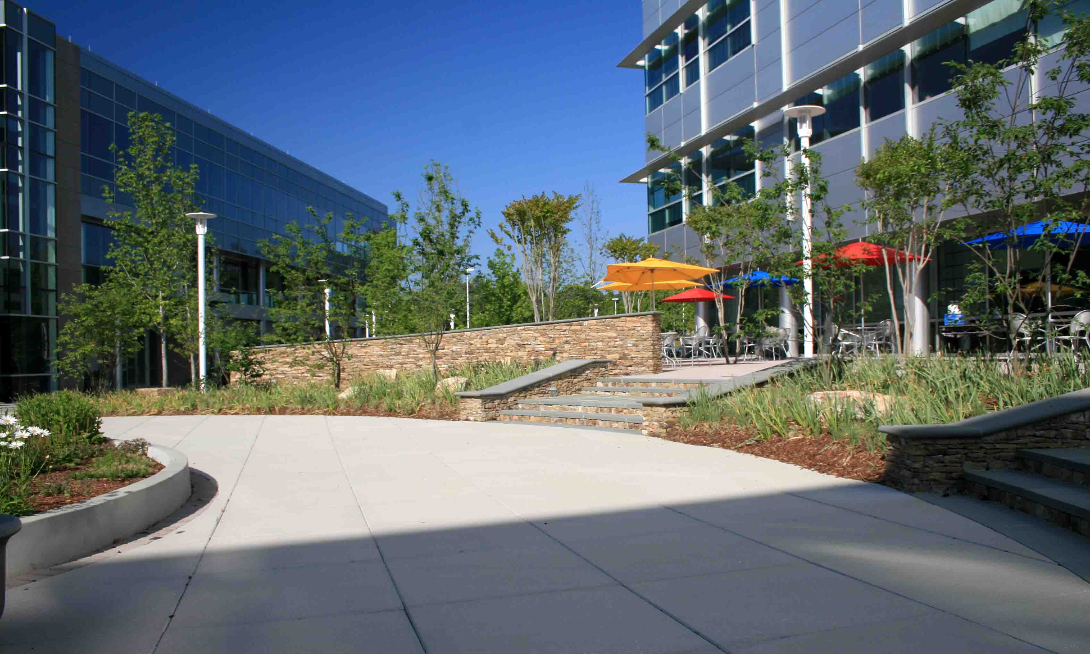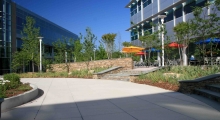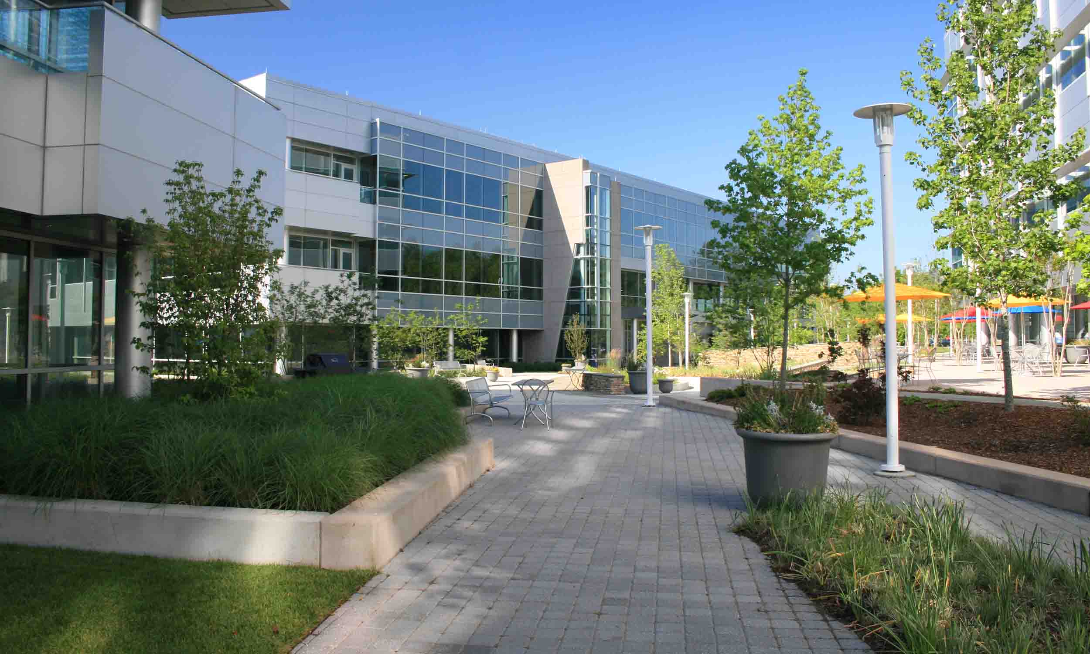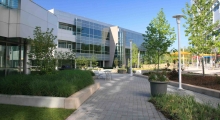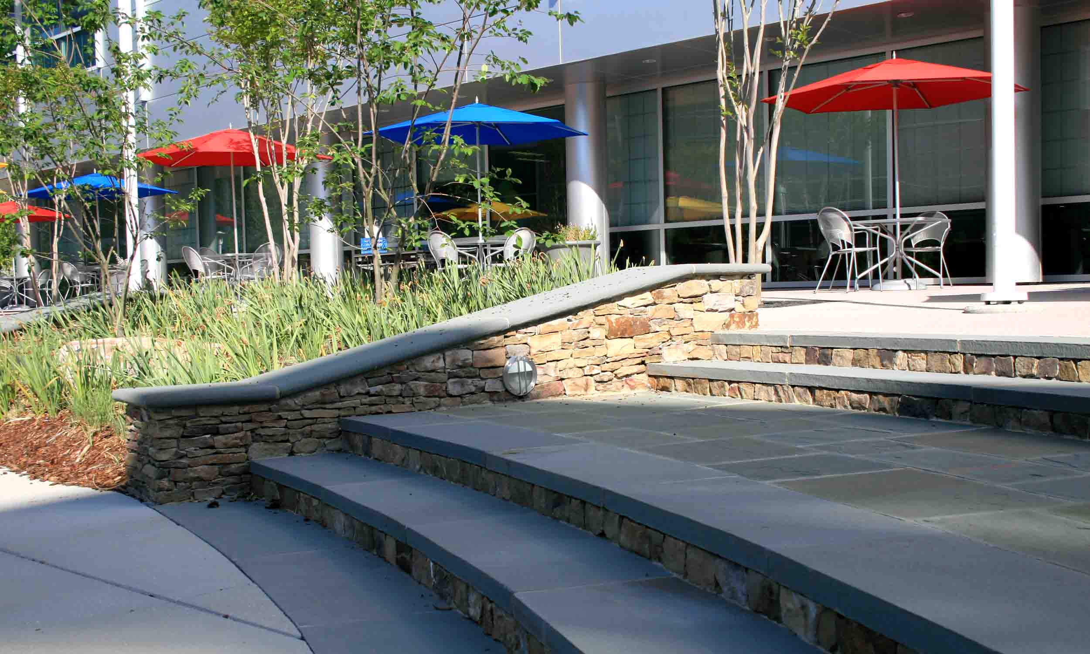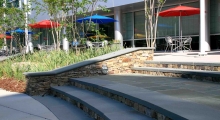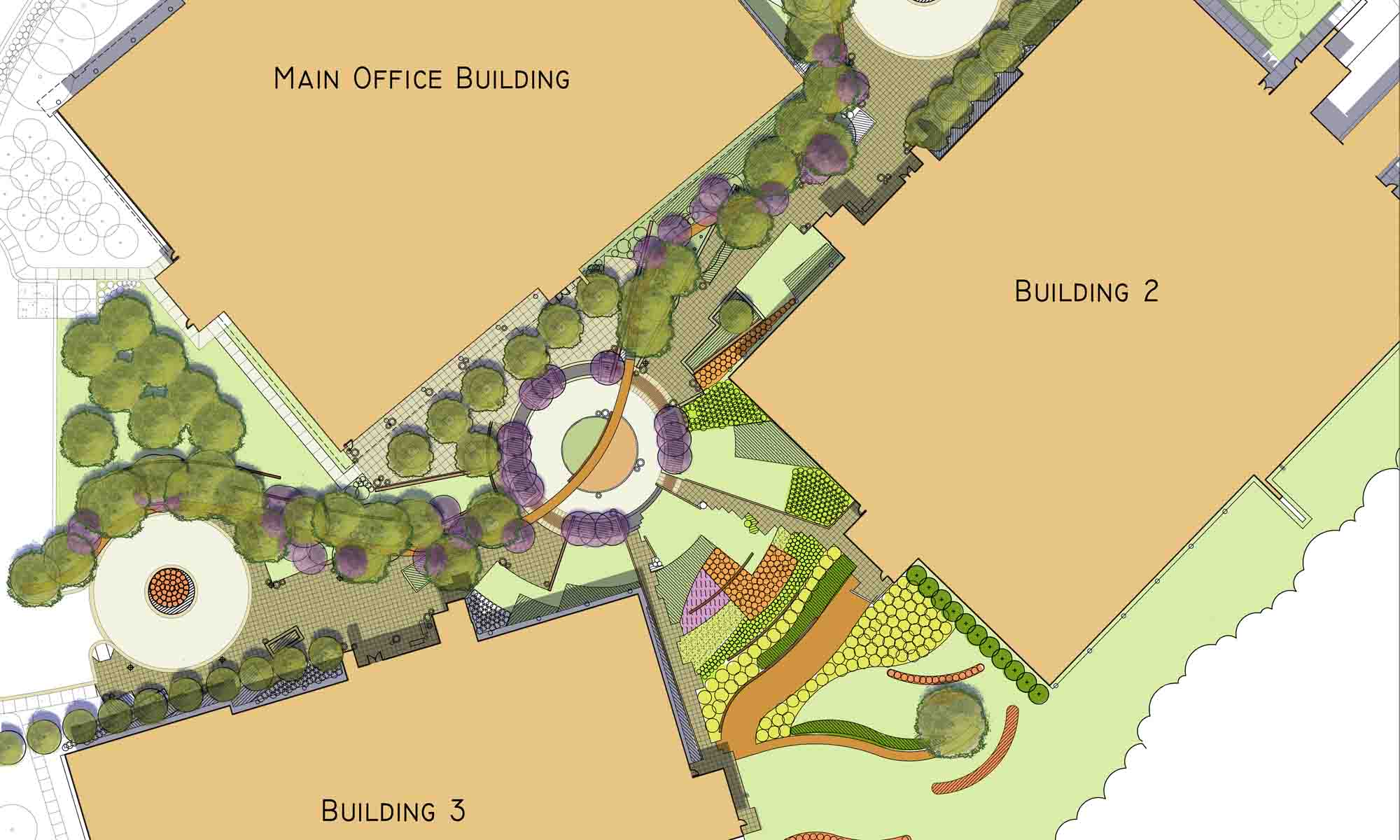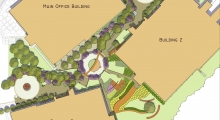Completion Date
2005
Location
Research Triangle Park, NC
Client
NetApp
Size
2 acres
Photography
O’Brien Atkins Associates, PA
NetApp Courtyard
The Research Triangle Park campus of NetApp is currently comprised of four mid-rise office buildings at the heart of which is a unifying courtyard. The pedestrian connections provided by the courtyard help promote idea sharing and team building while creating an outdoor amenity area for employees. As part of the overall campus Master plan, all parking was developed to the exterior of this space allowing it to be a pedestrian-only amenity.
The courtyard’s circulation spaces are broken down into human scale by using small module unit paving that changes color and texture at transition points. Larger units were used at the gathering spaces at the center of the courtyard and at the dining terrace. A flagstone path provides continuity through the entire sequence of space and is echoed with stacked stone accent walls.
Grade separations between the buildings allow for the creation of raised planting areas, as well as separating circulation and gathering spaces. Grading was also used as a means to screen service access to the buildings through berms as opposed to the addition of more wall elements. The berms also help to breakup the overall mass of the buildings on the approach to the courtyard.
The Coutyard was awarded a Merit Award in 2007 by the North Carolina American Society of Landscape Architects.

