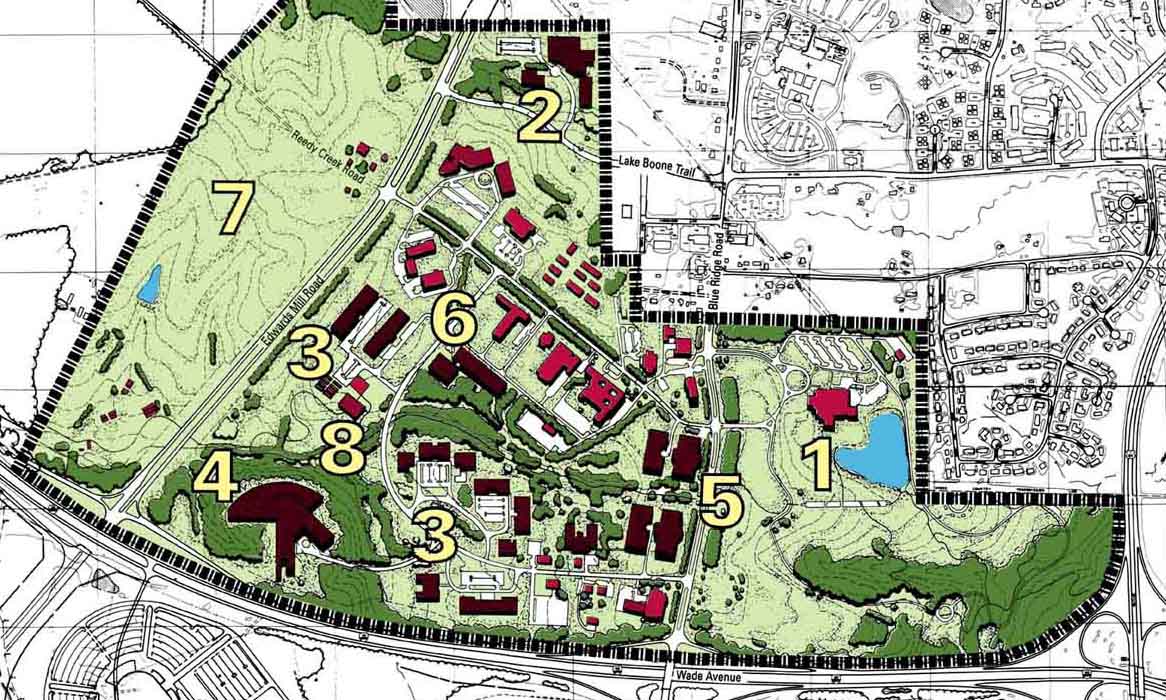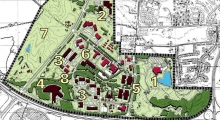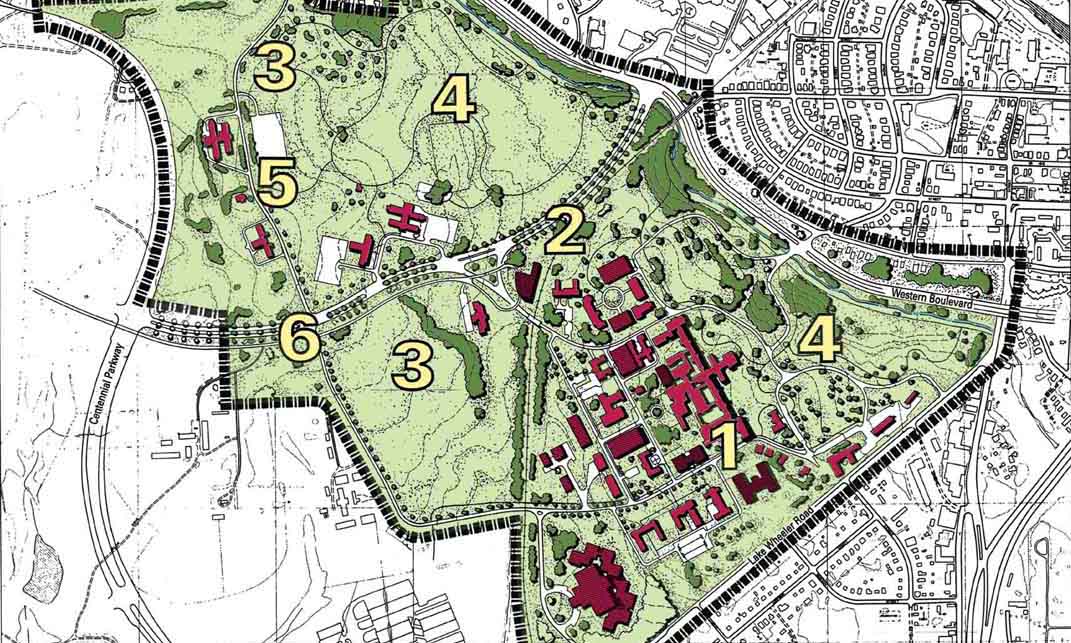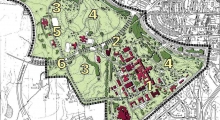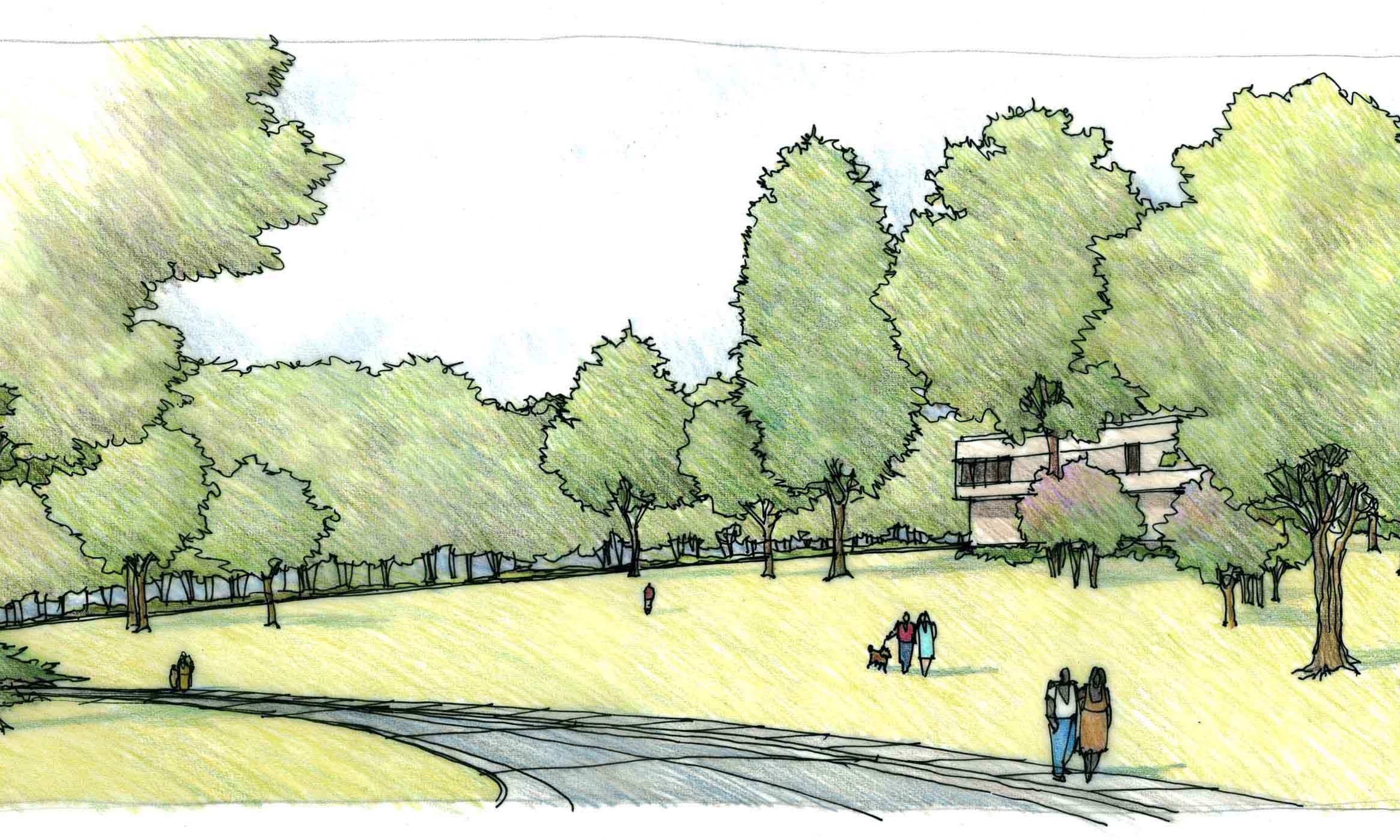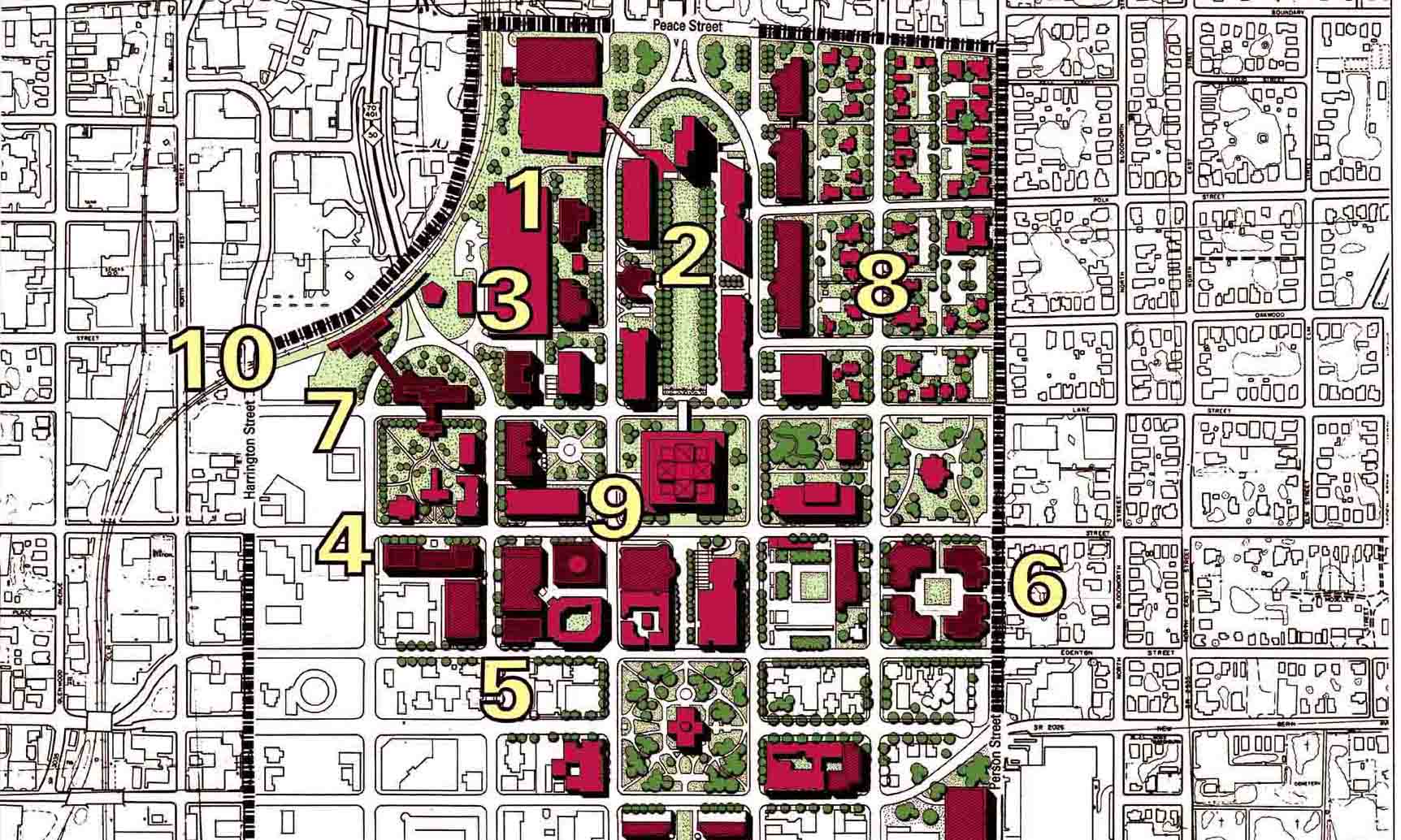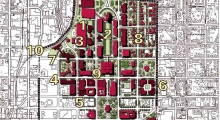Completion Date
1995 - 2015
Location
Raleigh, NC
Client
NC Department of Administration
Size
1,284 acres
N.C. Department of Administration State Government Master Plan & Updates
O’Brien Atkins prepared a comprehensive master plan (and all subsequent updates) of the State’s building facilities and land holdings in and around the Capital area. Four campuses were analyzed and the input of 40 agencies was solicited and incorporated in the development of the Plan. The team surveyed all occupied space to identify occupants and functional use; interviewed appropriate agency personnel from a functional use perspective; reviewed space allocation standards and made recommendations for future standards; projected personnel and operational requirements for affected agencies for the years 2000 through 2025; made recommendations to improve space use efficiency, amenities and parking; prepared intra- and interagency adjacency diagrams illustrating relationship priorities; defined total net square footage; and prepared a graphic plan of each property showing the optimum layout for its buildings and parking.
The process included presentations to the Governor, Council of State, and the Capital Planning Commission.

