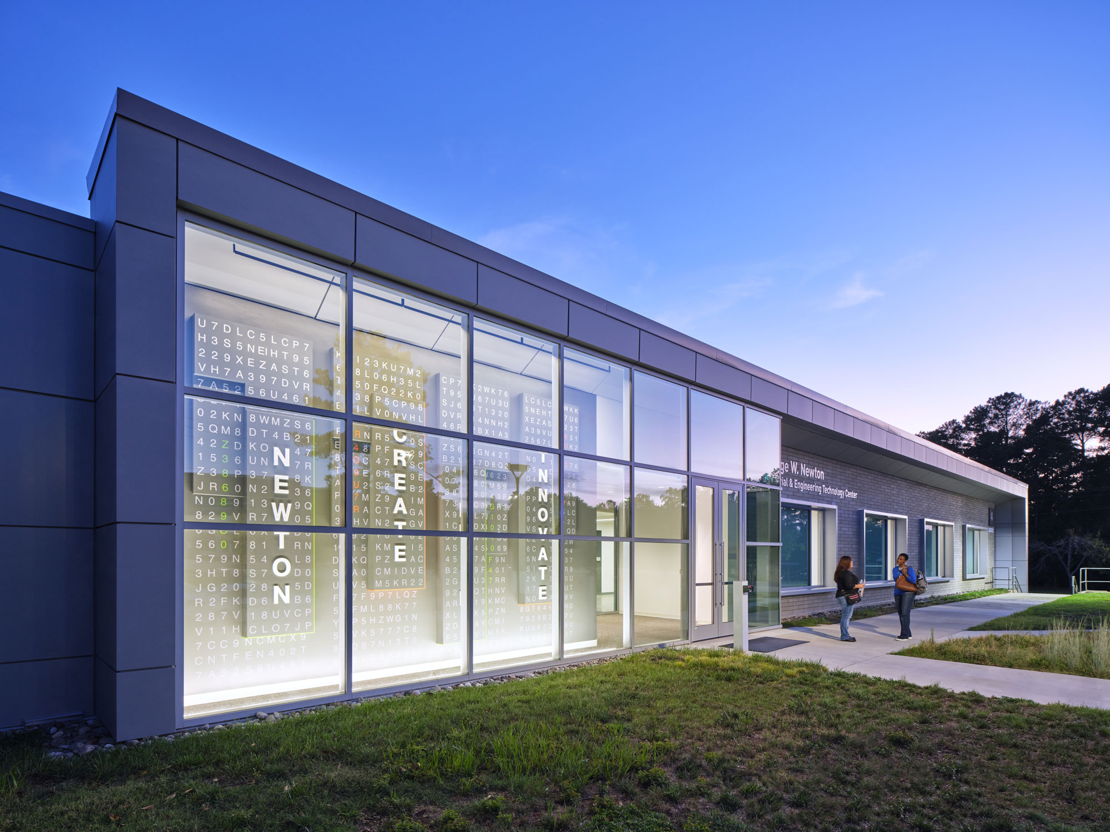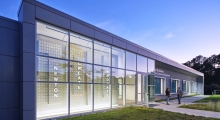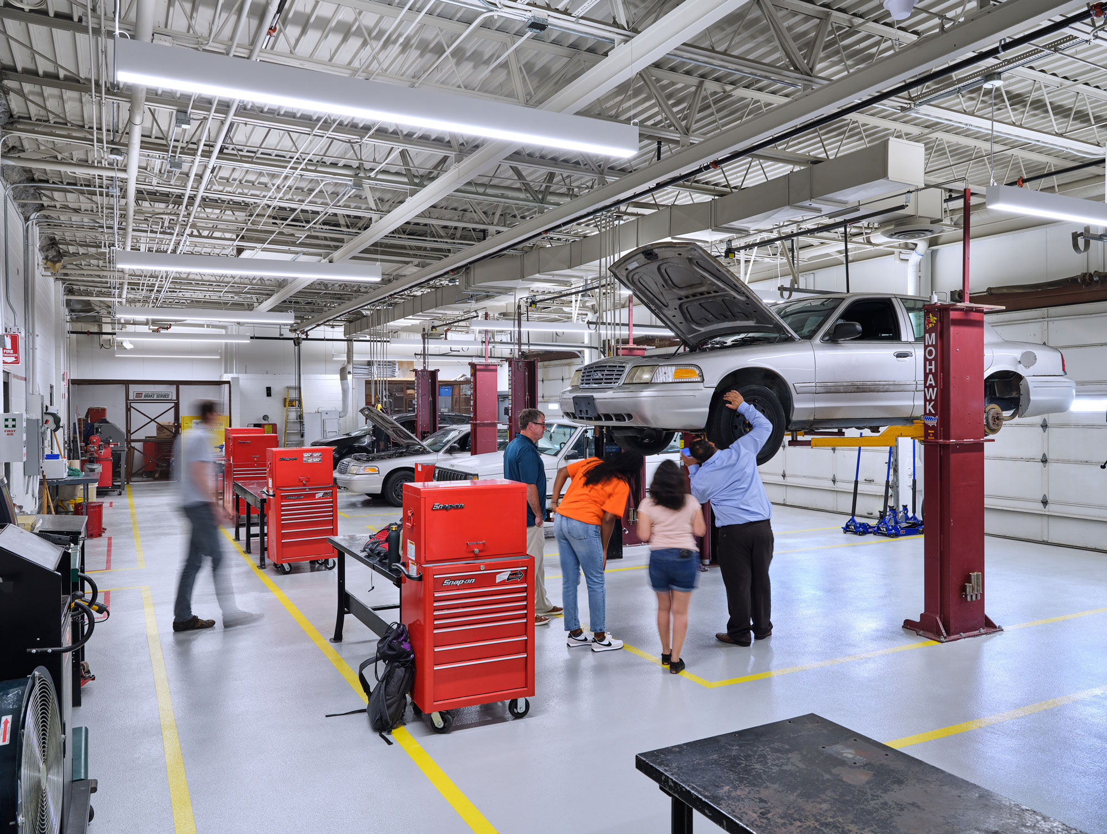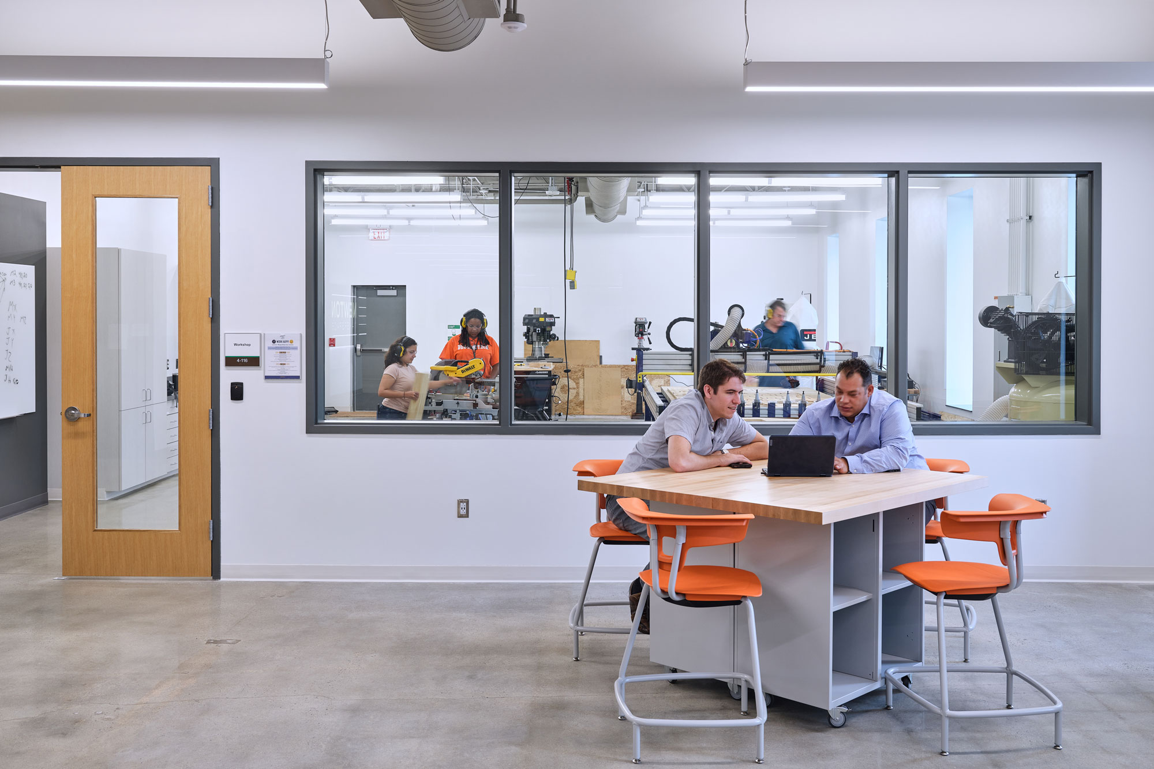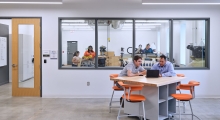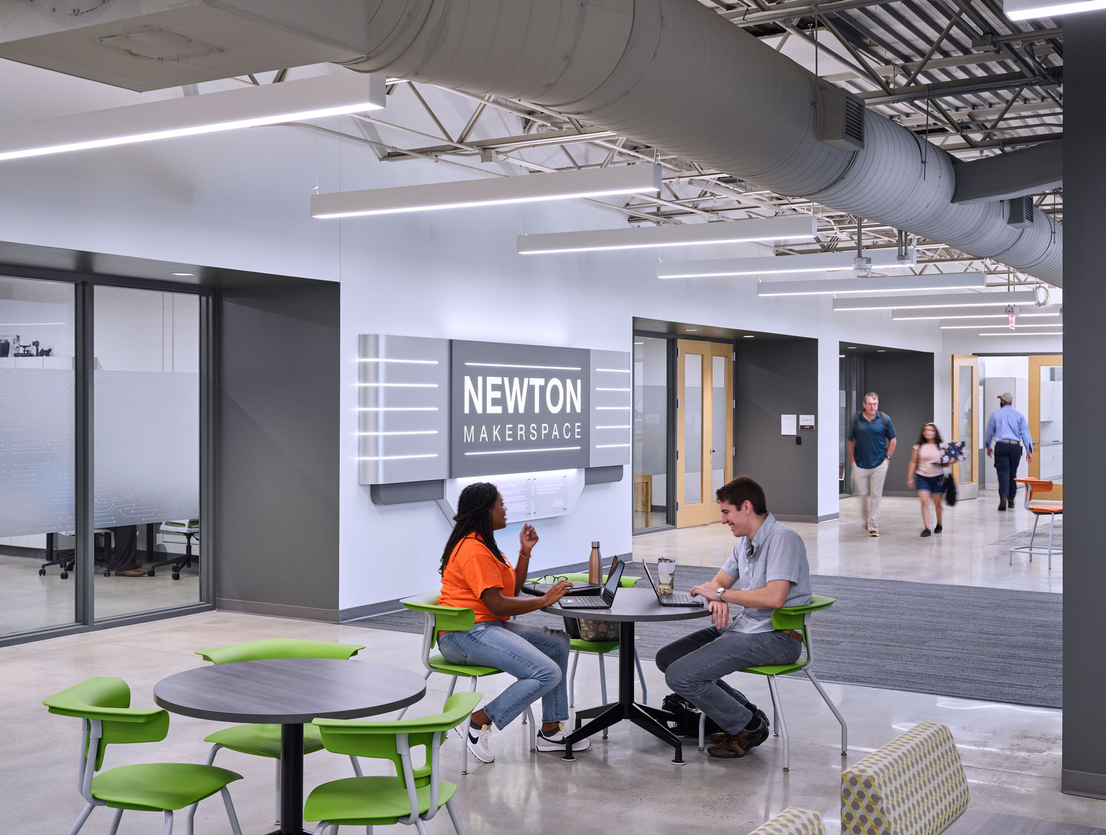Completion Date
2021
Location
Durham, NC
Client
Durham Technical Community College
Size
50,000 sf
Photography
Keith Isaacs Photo, LLC
Durham Technical Community College – Newton Center Renovation
The Durham Tech project began as a renovation of the aged Newton Building, which houses vocational programs. As space programming and design progressed, it was determined that the College’s needs would be best addressed with a renovation of the existing Newton Building and the design/construction of a new applied technologies building.
The Newton Center renovation reskins the street-facing facade. Its shining star component is a Maker Space located at the front door. Housed within interior and exterior glass, it is an active space whose visibility engages passers-by as well as students. The dual zone design allows for securing of expensive equipment but also opens up to allow students to not only use the tools to work on their student projects, but to inspire them to do their own personal projects.
Programs housed in the Newton Center are Applied and Public Service Technologies, Information Technologies and a Middle College High School.

