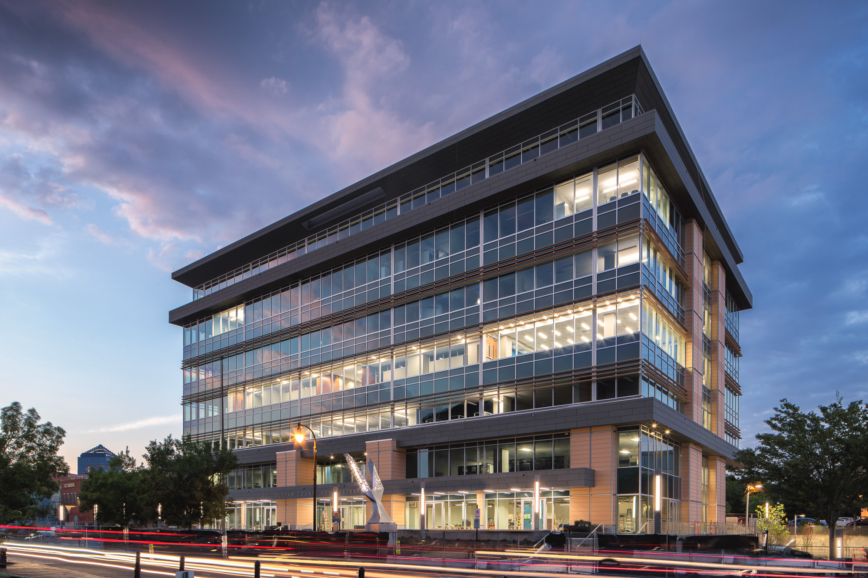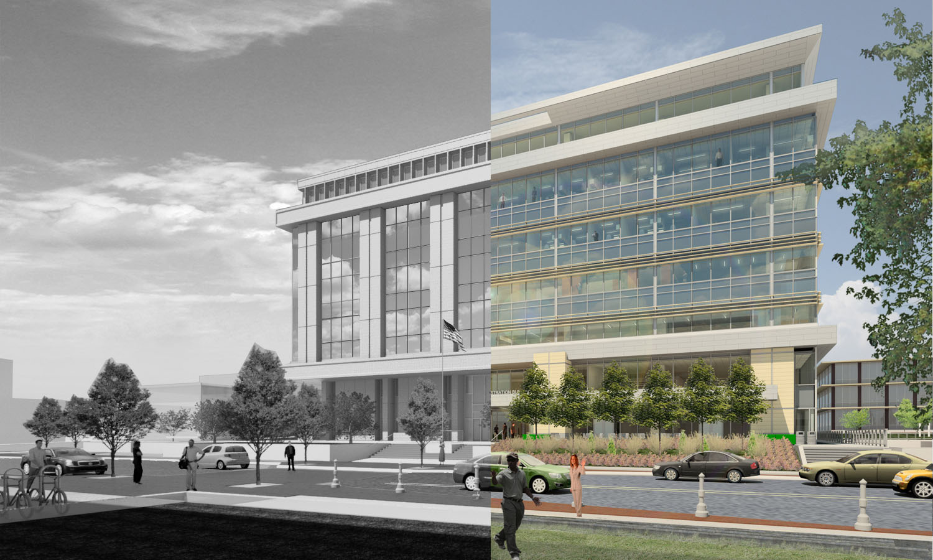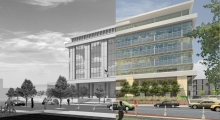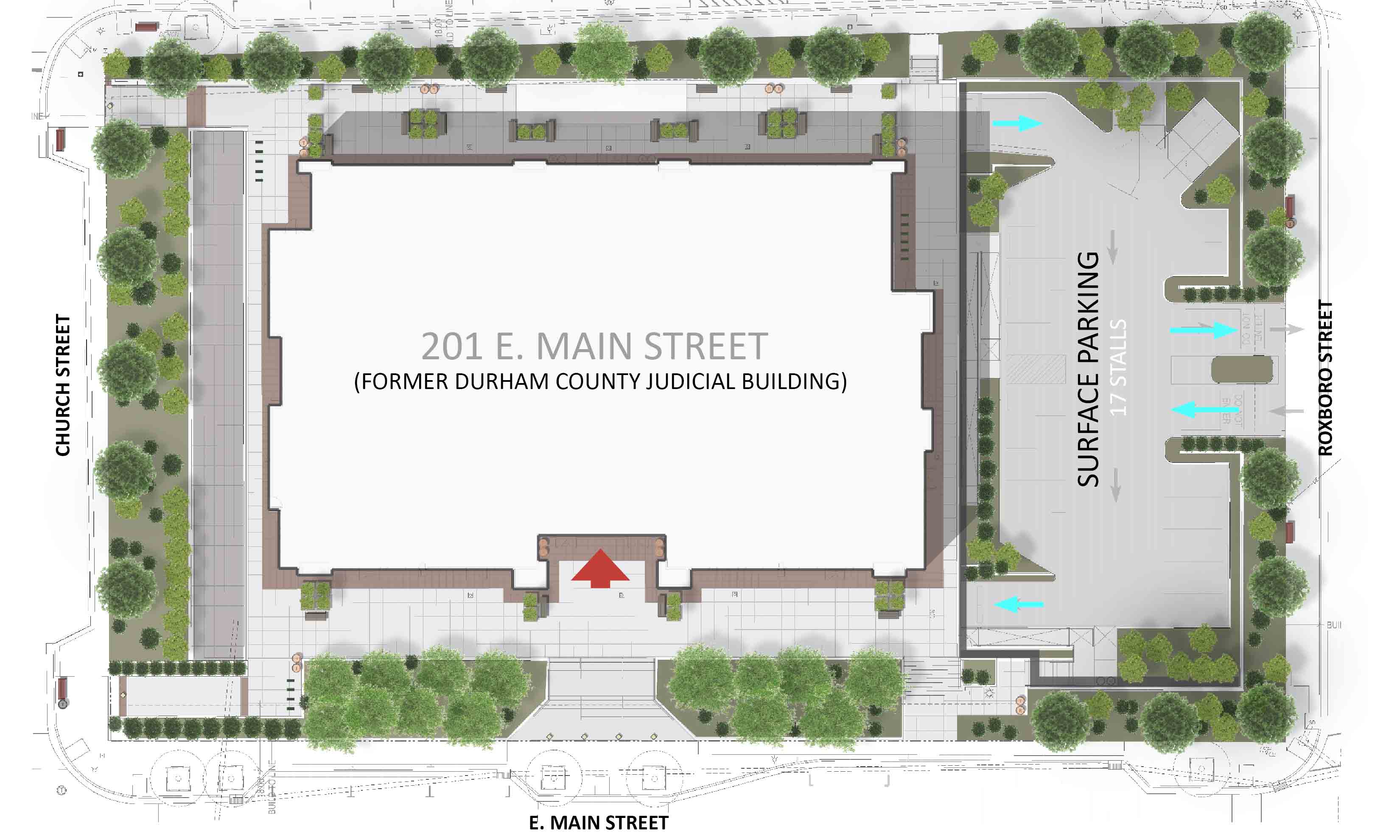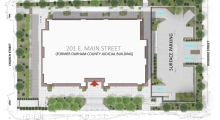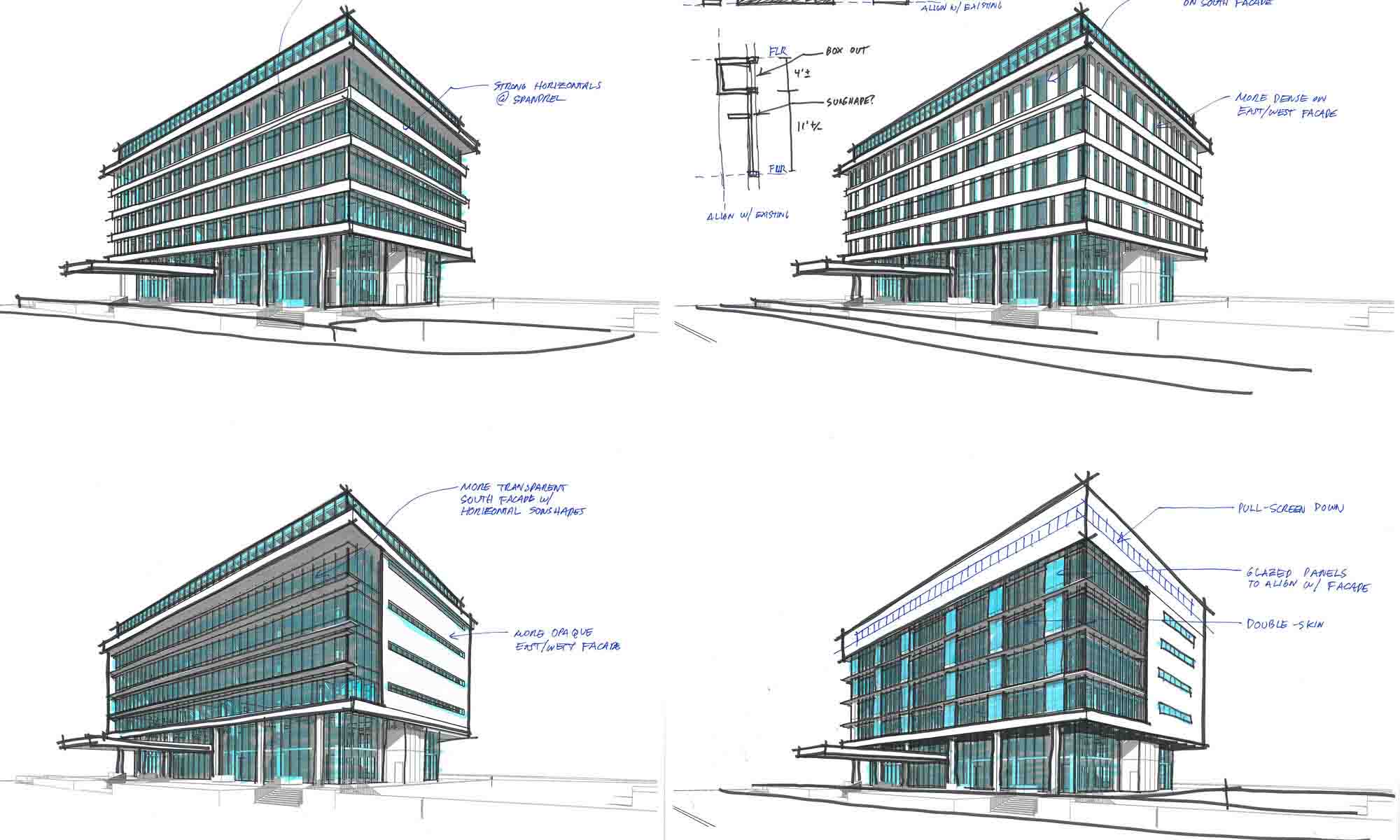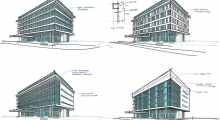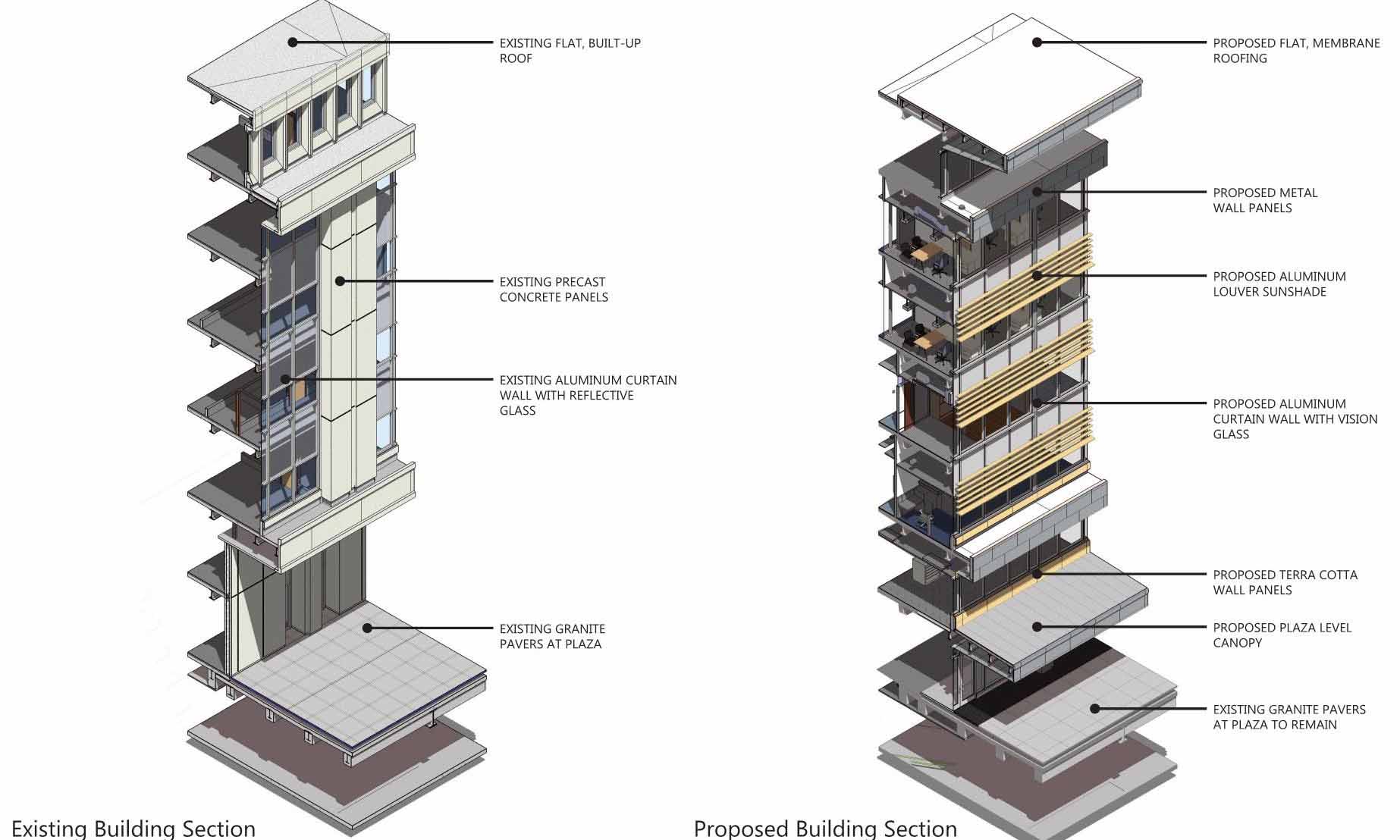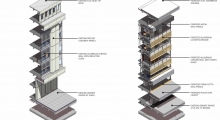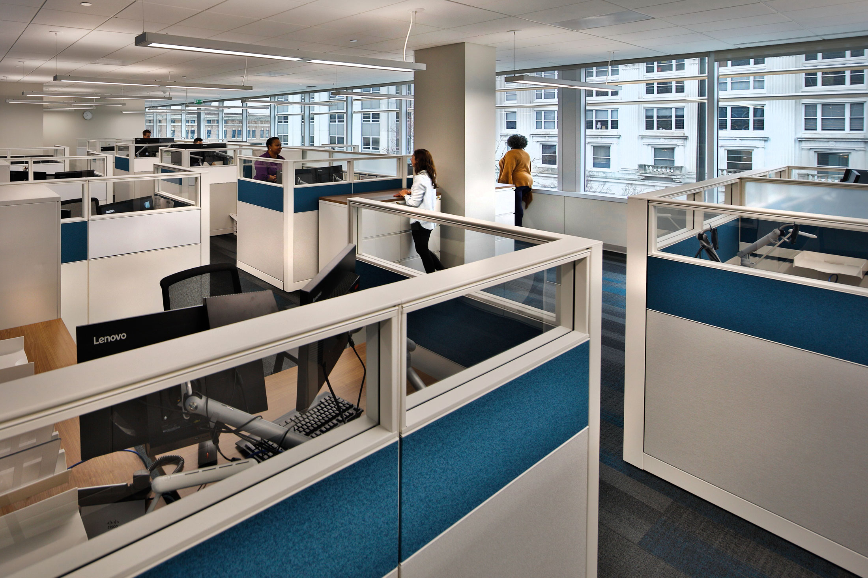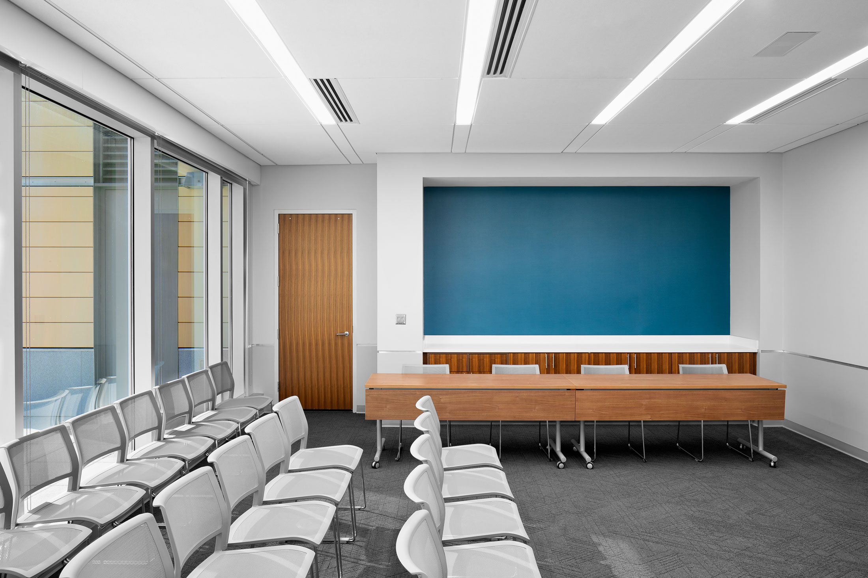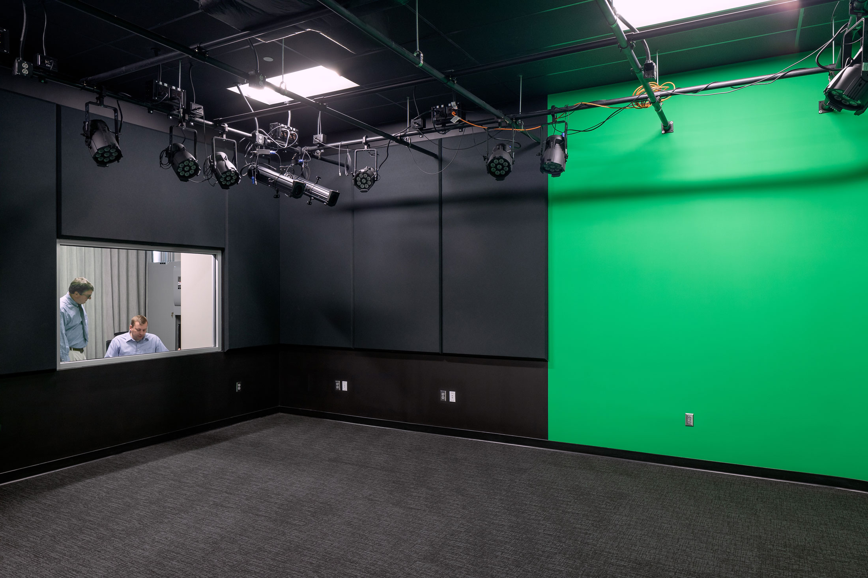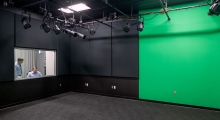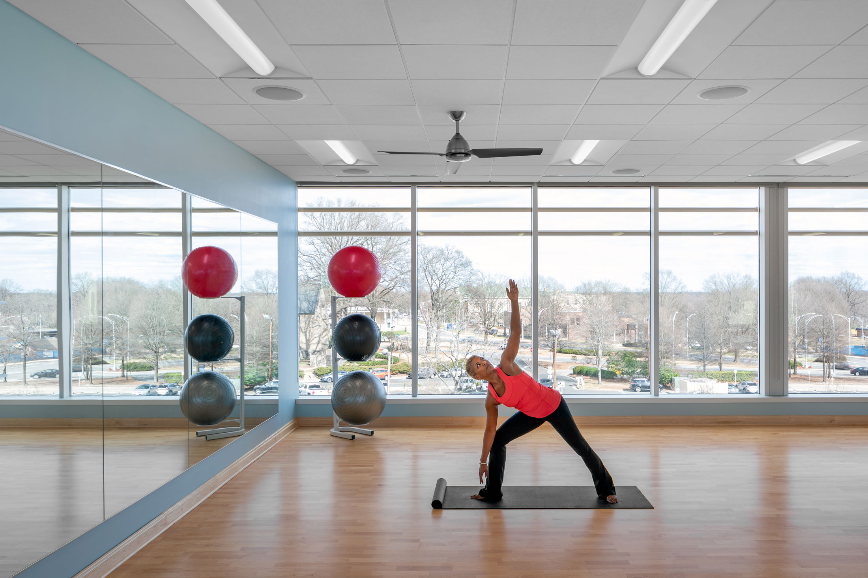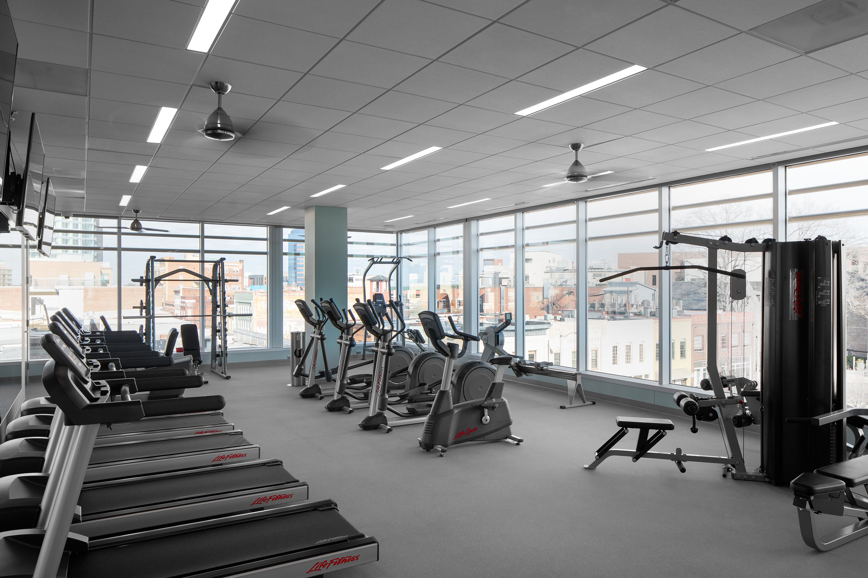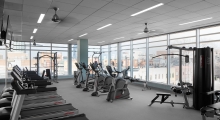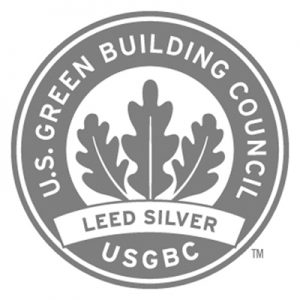
Completion Date
2018
Location
Durham, NC
Client
Durham County NC
Size
168,000 sf
Photography
Rock Creek Media – Images 1, 7-10
Jim Sink Photography – Image 6
Durham County
Administration II Building
Prior to this renovation project, O’Brien Atkins developed a Facility Master Plan in 2000 which identified County space needs and improvements with a 20-year outlook. Part of that report addressed Durham County’s justice sector. After the new Courthouse (designed by O’Brien Atkins) opened in 2013, the vacated Judicial Building (201 E. Main Street), a 1978 facility which had had only minor renovation since construction, needed to be repurposed, as suggested in the Master Plan. O’Brien Atkins was selected for this project, and, in addition to conducting an existing conditions assessment, prepared an extensive Space Program to identify which County departments would best occupy the newly renovated building. Design objectives include improving the pedestrian and urban scale of the building, activating the first floor level with retail and community meeting spaces to enliven East Main Street, and activating the Plaza Level with landscape and hardscape improvements. Its energy performance design supports Durham County’s High-Performance Building Policy. The former judicial building is now rebranded as the County Administration II Building and provides office, meeting and amenity spaces in line with current workplace strategies. The exterior has been completely reclad and this renovated and rebranded facility now serves as the new anchor for the Durham County Administration node in Downtown.

