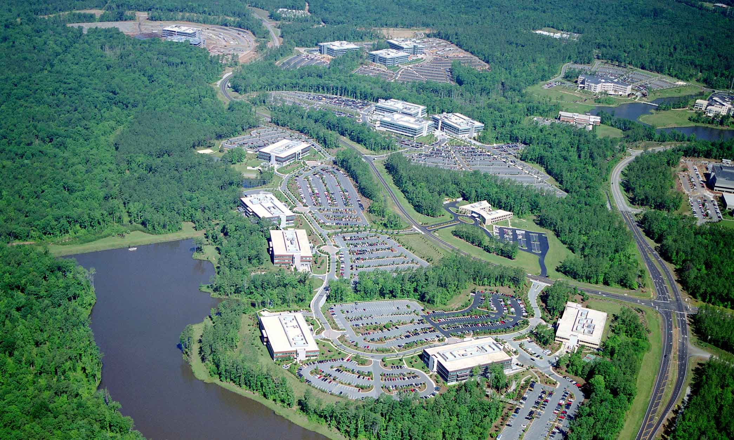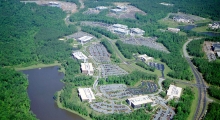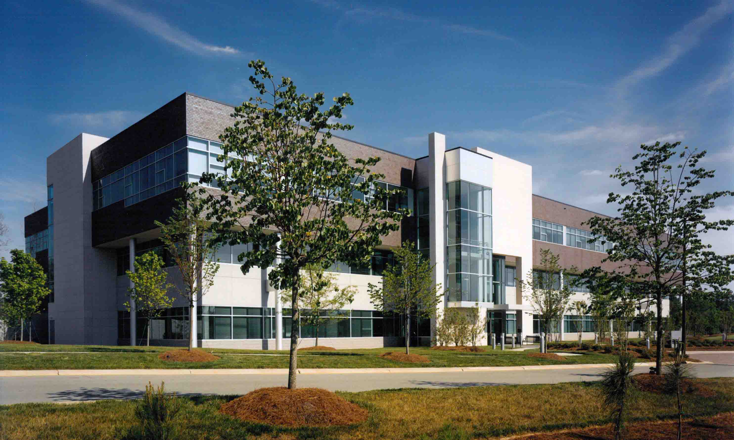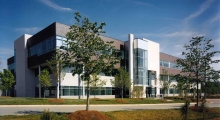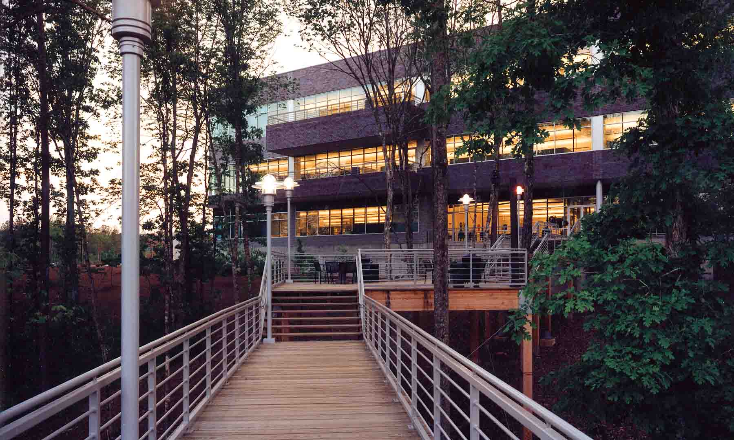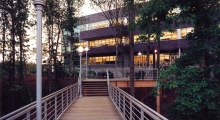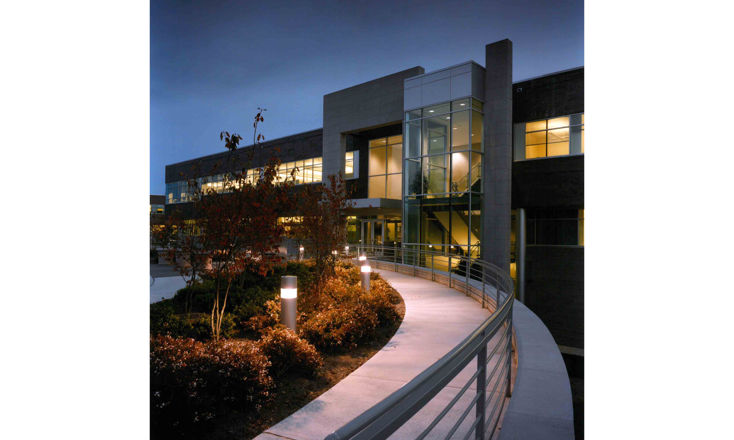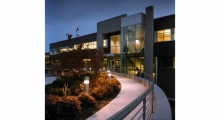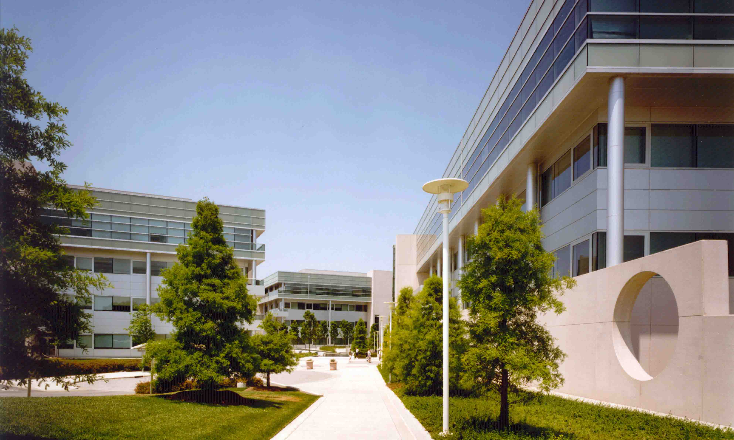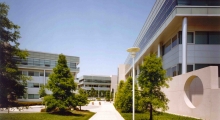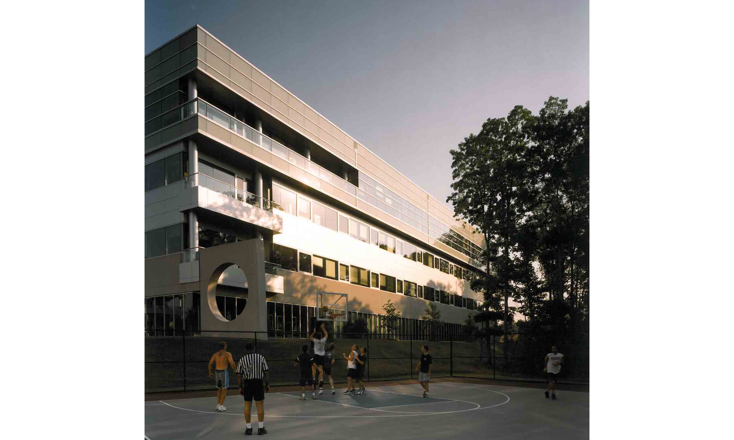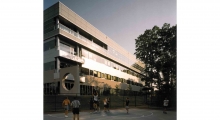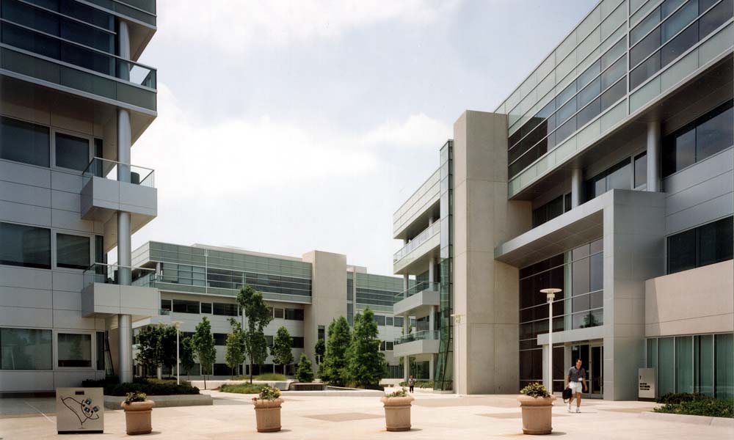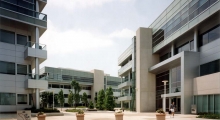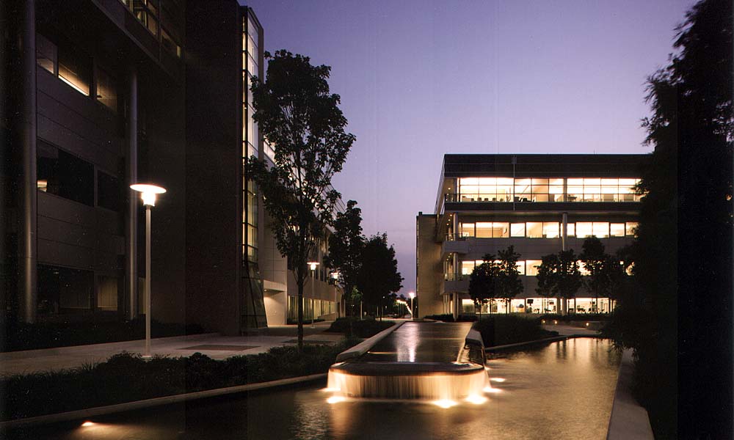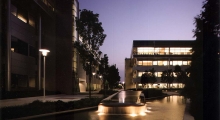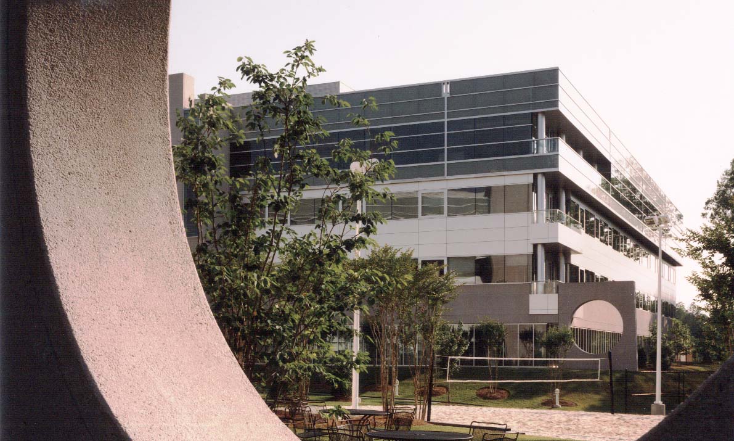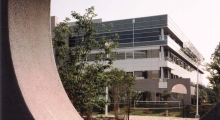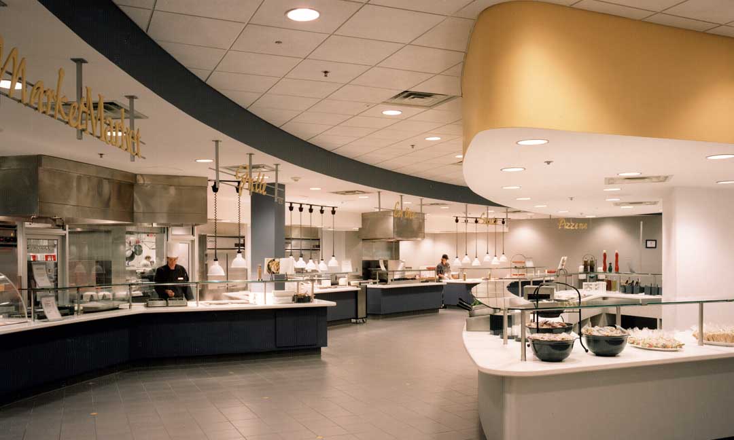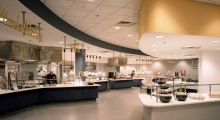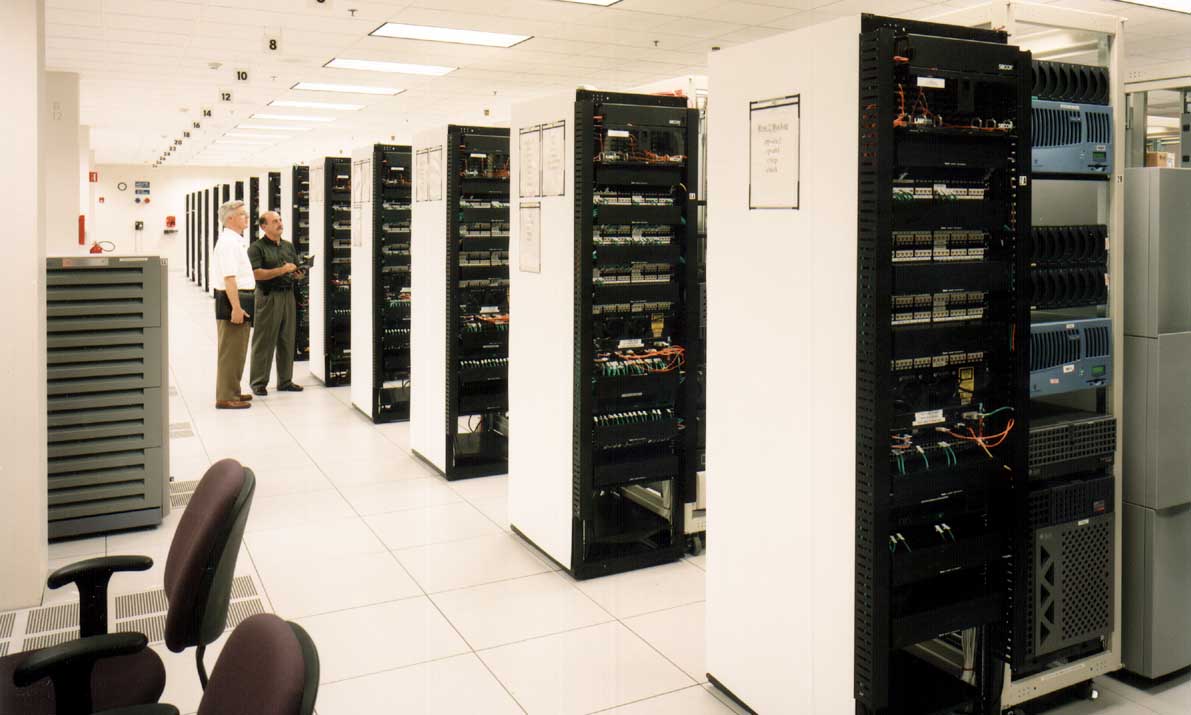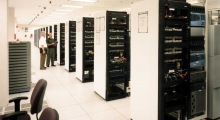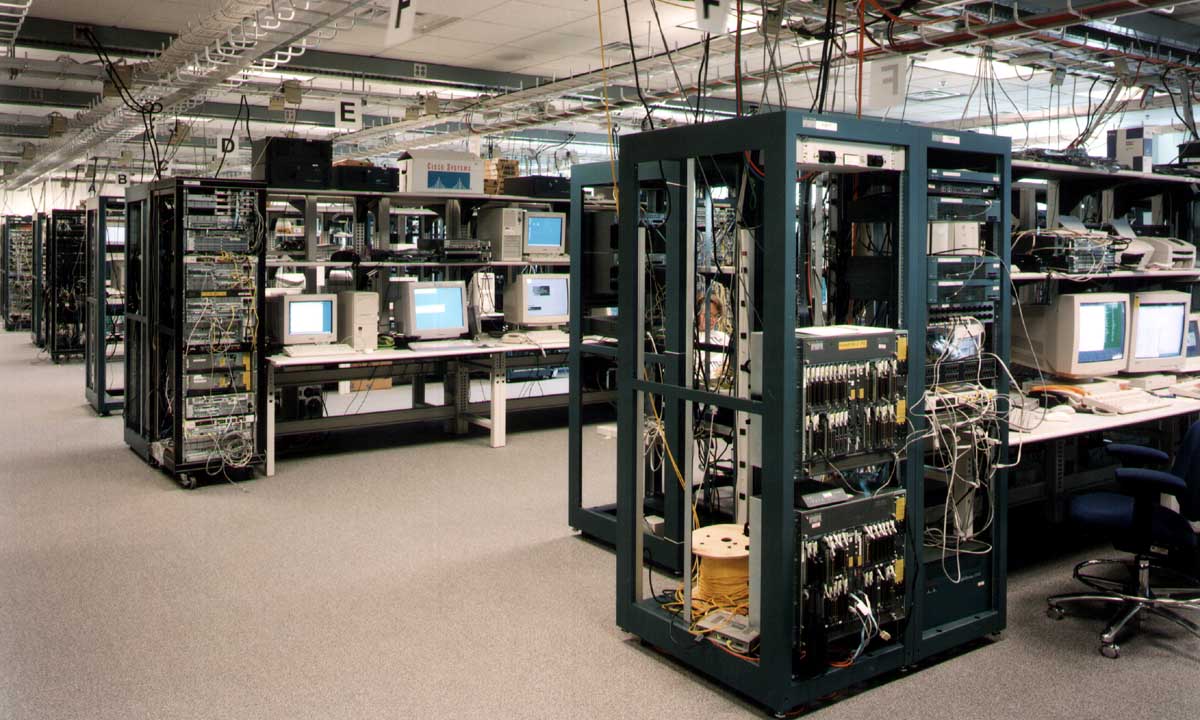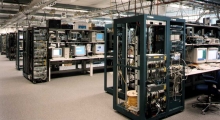Completion Date
1995-2002
Location
Research Triangle Park, NC
Client
Cisco
Size
640,000 sf Building 1-6
600,000 sf Building 7-9
600,000 sf Building 10-12
600,000 sf Building 13-15
Photography
Rick Alexander and Associates, Inc.
Cisco Buildings 1-15
O’Brien Atkins has served as Architect/Engineer/Planner for fifteen Cisco buildings, numerous renovations and master planning, beginning the relationship in 1994. Building 1 encompassed an 80,000 sf, two-level facility which was designed and built in 11 months. It had very complicated project design requirements due to its role as Cisco’s main East Coast Data Center “crash” site, in case the rest of the system experiences a failure. The facility has offices and three electronics laboratories. Building 2, the second phase of development on the 43 acre site, includes offices, a customer engineering lab, a full-service cafeteria, executive briefing center and a fitness center. Building 3 encompasses open offices for Cisco’s Marketing Staff and some training areas. Building 4 is a combination of R&D laboratories and offices. Buildings 5 and 7 include Data Centers, as well as offices, meeting facilities, dining/kitchen facilities and associated support spaces. Buildings 6 through 15 are primarily offices and R&D.

