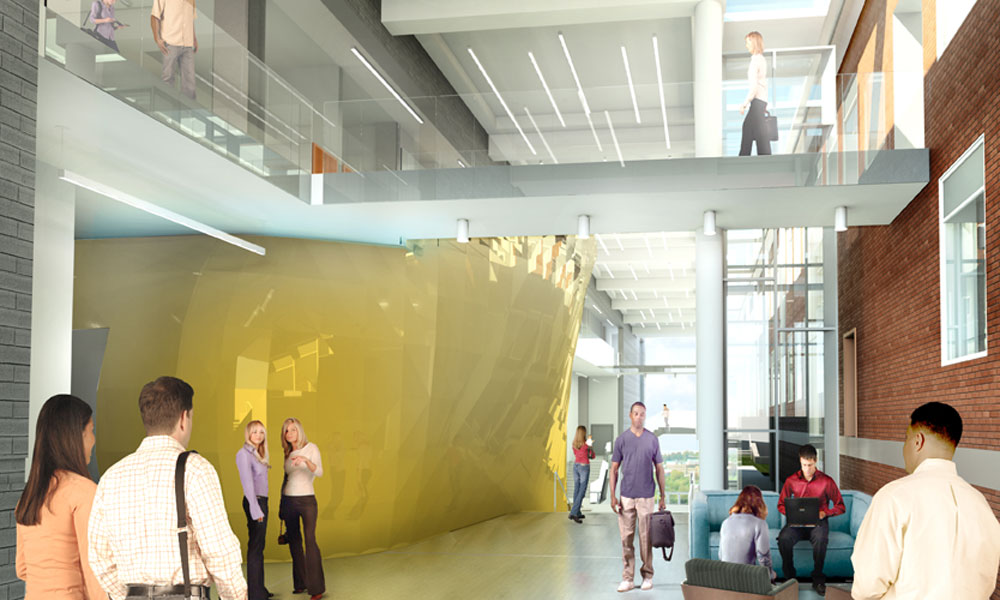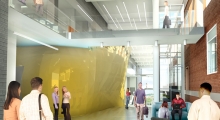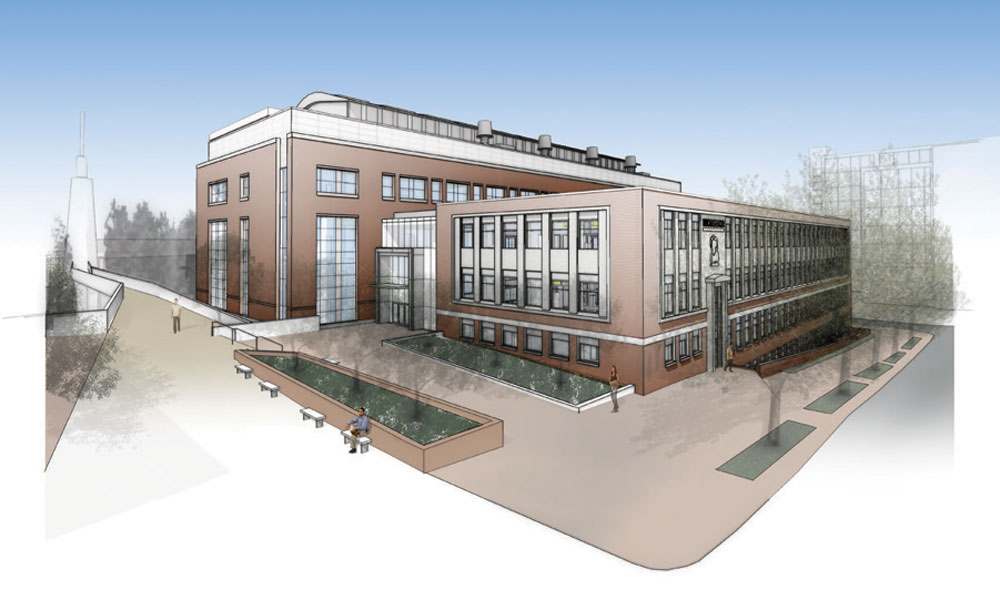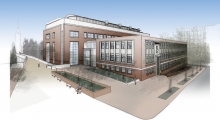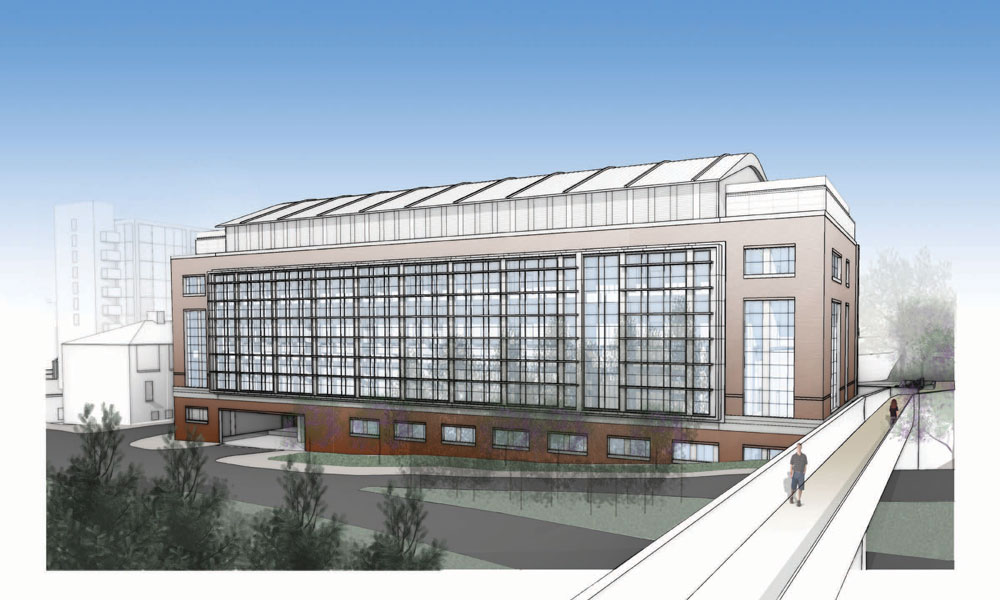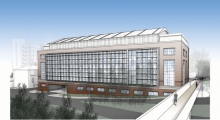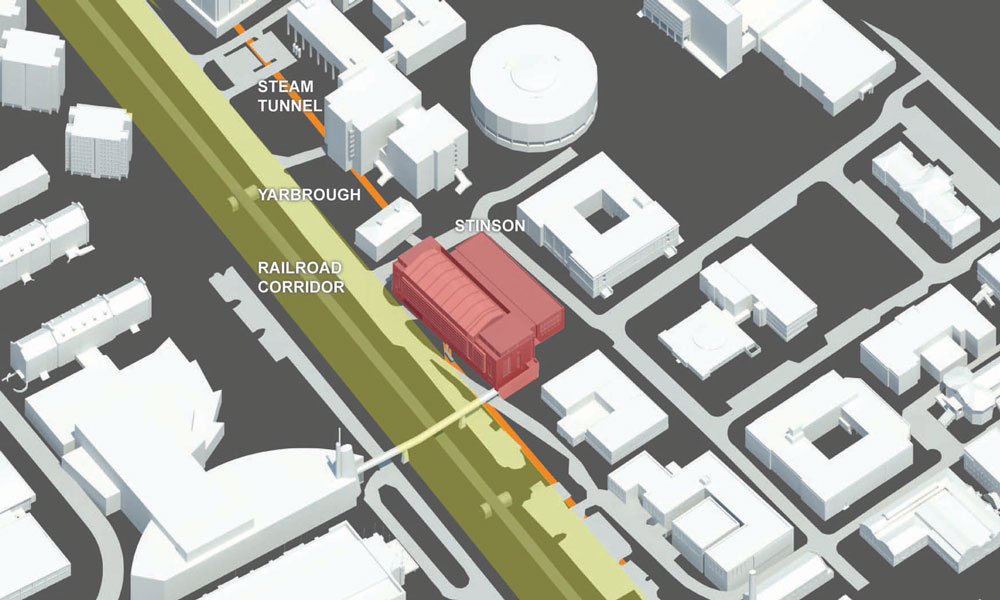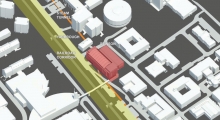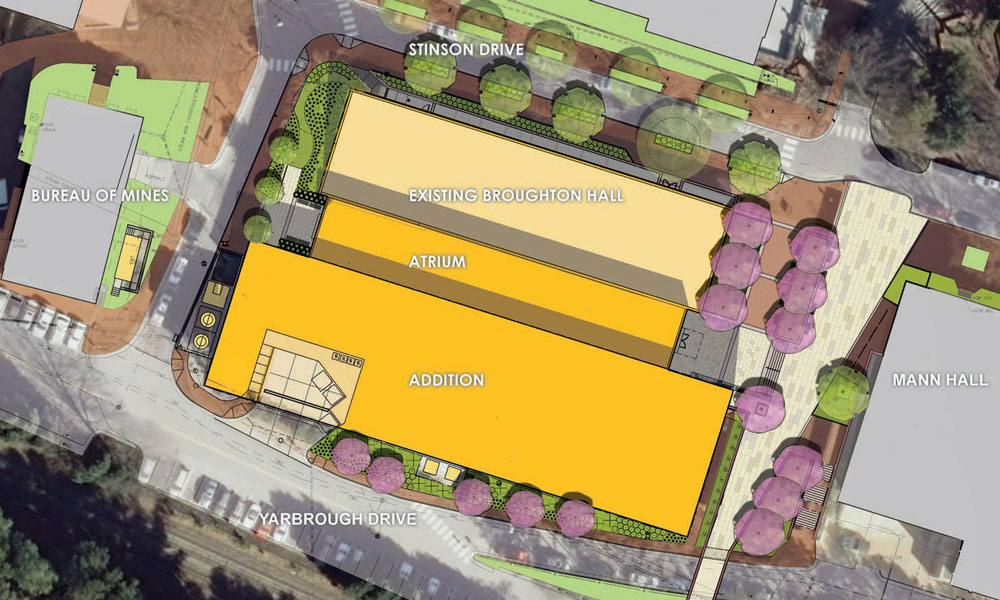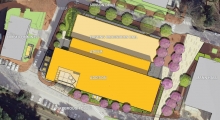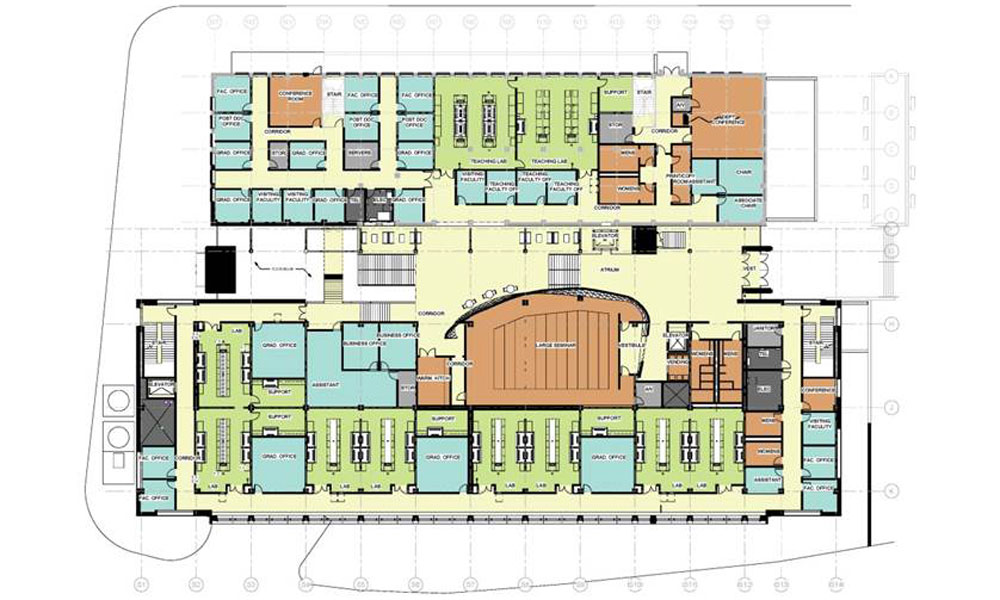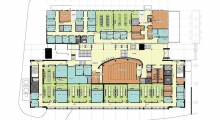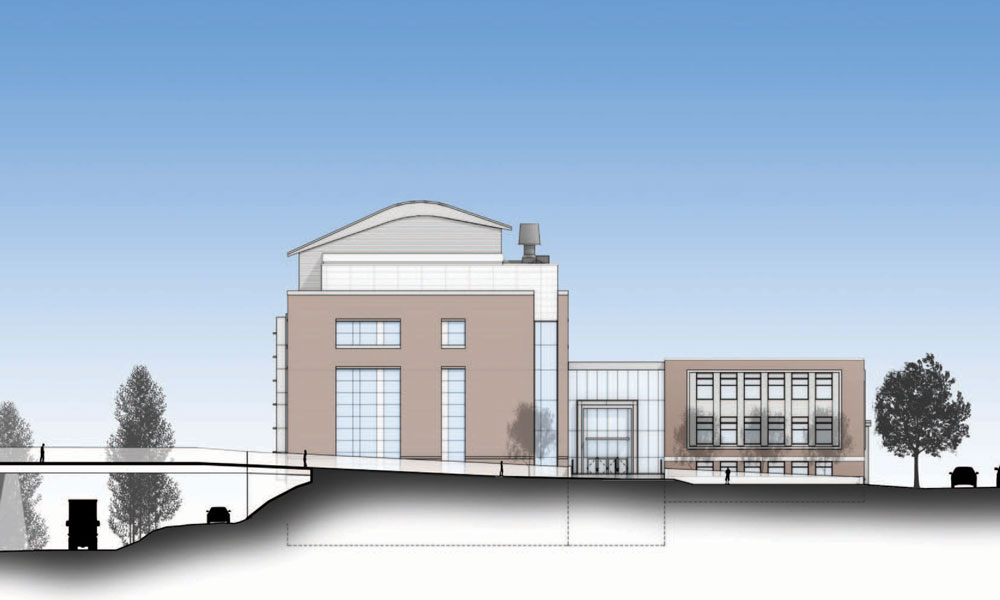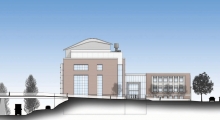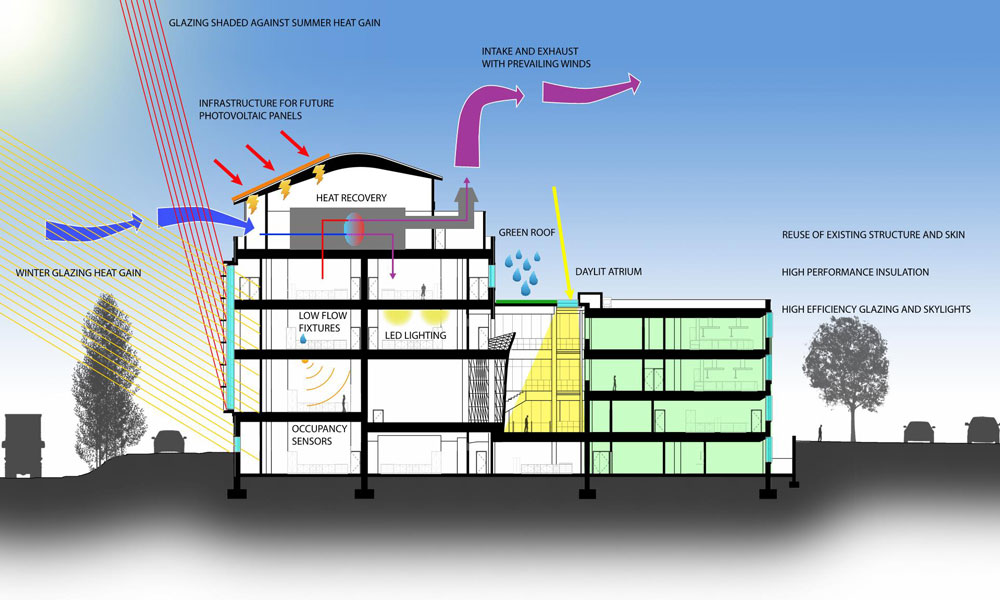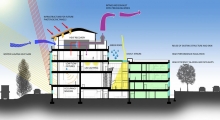Completion Date
2012-SDs
Location
Raleigh, NC
Client
North Carolina State University
Size
166,000 sf
NC State University
Broughton Hall Chemistry Building
NC State University retained O’Brien Atkins for the design of an addition and renovations to the existing Broughton Hall, home to the Chemistry Department. As designed, a portion of the existing Broughton Hall will be demolished, the remainder renovated and a new addition added with a central atrium feature, which will blend the new and the old.
The Building Program was completely developed in BIM/Revit. All the information gathered from interviews, equipment cut sheets, space requirements and adjacencies, is housed within the individual program module and easily, immediately available at the start of the design phase, to the design team.
Synthetic organic and material science research laboratories are the key element of this facility. Additional spaces are computational theory suites, large instrument facilities, shops, chemical storage, faculty offices, conference rooms, a lecture hall and support space.
As designed, the typical laboratory floor plate consists of laboratory suites offering flexibility in the assignment of lab space to accommodate research groups of varying sizes. Office spaces, supporting these labs, are located at each end, providing a direct adjacency to the laboratory suites. The laboratory modules are sized to satisfy a variety of research group needs based on an optimum researcher to staff ratio of one to eight. This module allows for the expansion and reduction of research groups based on a 4-person module and future need. Lab groupings, based on workspace and fumehood count, have been designed to accommodate reasonable variations in this idealized ratio.
The combination of two or more modules allows for the creation of specialty labs which include Mass Spectrometry, NMR, X-ray, EPR, and 2 bio-core facilities each with walk-in cold rooms, autoclave rooms and microscopy suites. A penthouse houses mechanical equipment, accessible via a service elevator and stairs.
The HVAC system design for this project has variable volume supply and exhaust for all laboratory and laboratory support spaces. Offices, classrooms, and other areas include variable supply and return air handling systems. All air handling units and exhaust fans utilize variable frequency drives. Laboratory supply and exhaust air volume is controlled with high performance laboratory air valves. These include shutoff capability. In offices, classrooms, and other areas, supply and return air volume is controlled with single duct shutoff air terminal units. Supply and exhaust air flows in the laboratories are reduced or increased automatically according to occupancy schedule, by occupancy sensors, and by fume hood sash sensors.
The reduction in airflow and air change rate during unoccupied periods, and the reduction of flow when fume hoods are closed and not in use,significantly reduce building energy use and therefore reduce operating costs. Safe, quality indoor air is assured by limiting the reduction of airflow in the laboratories to levels necessary to dilute any chemicals present. Carbon dioxide sensors in classrooms and meeting rooms control outside air to assure good air quality with the least amount of outside air.

