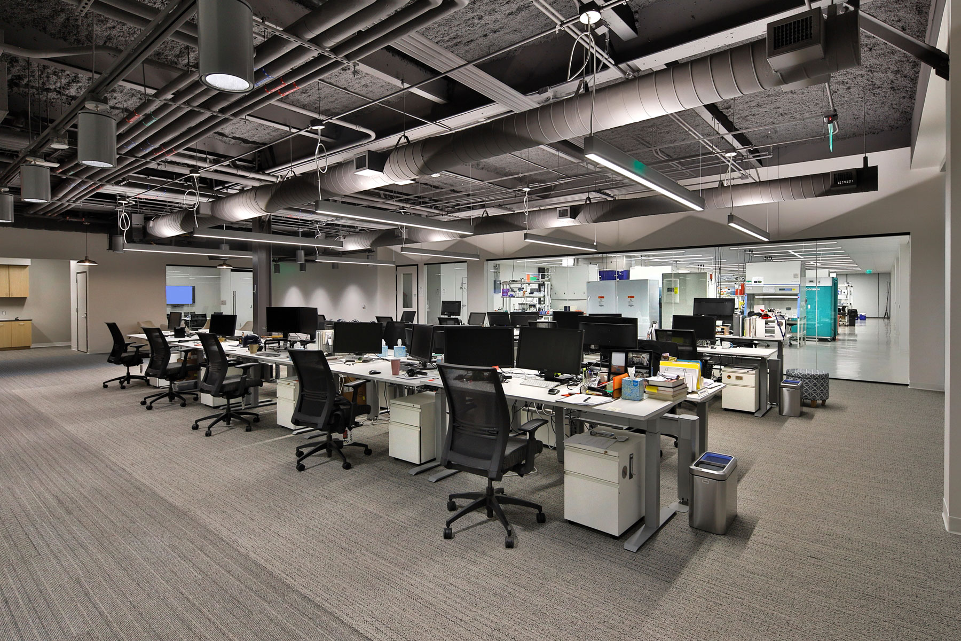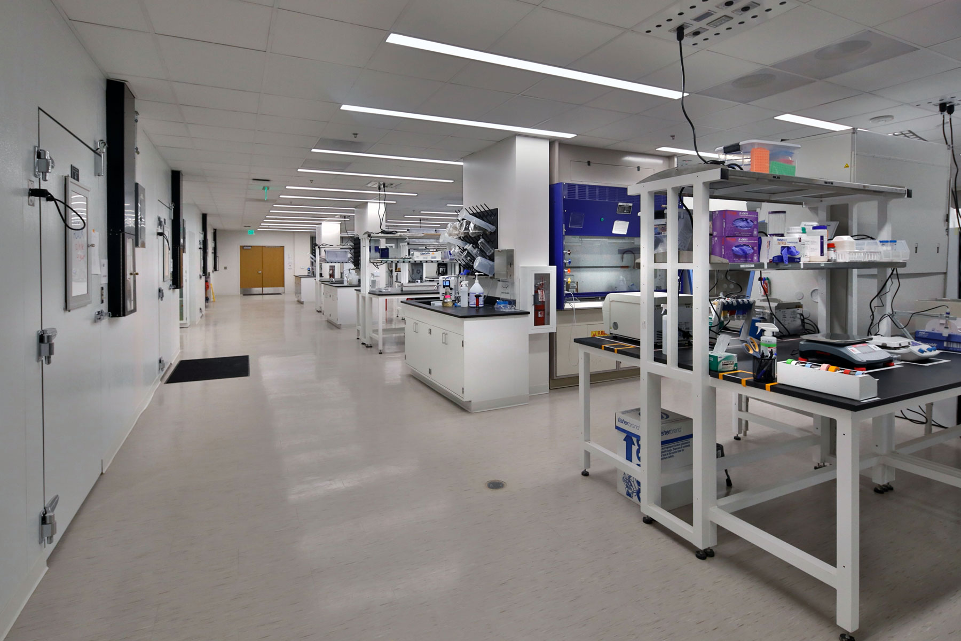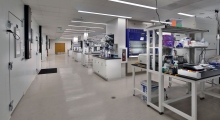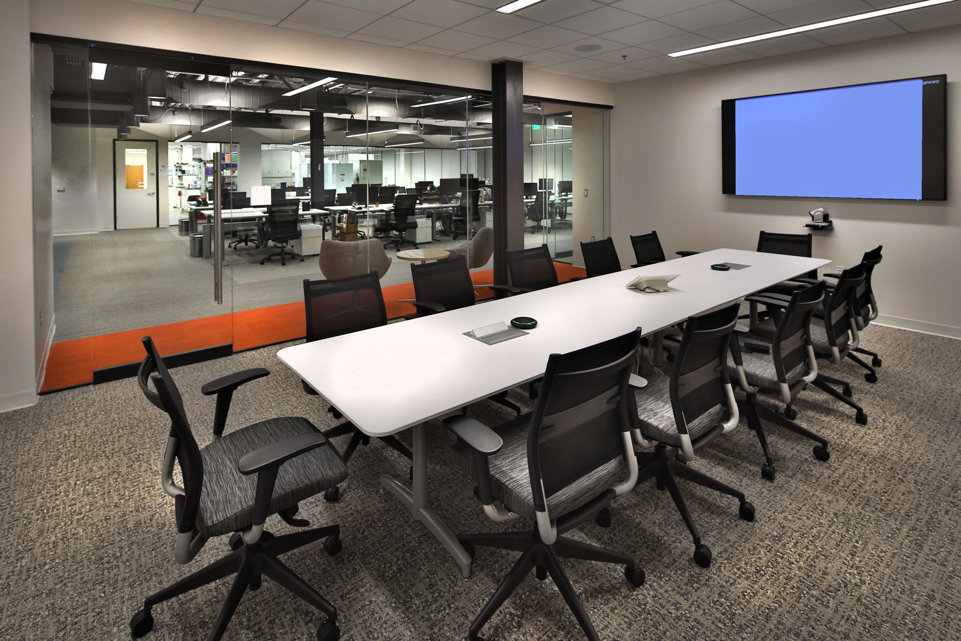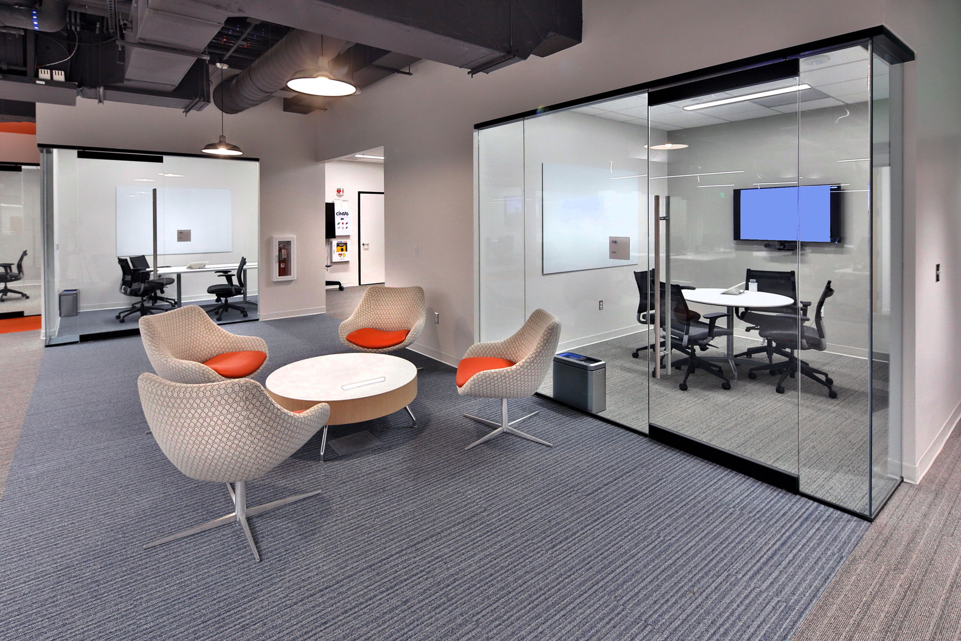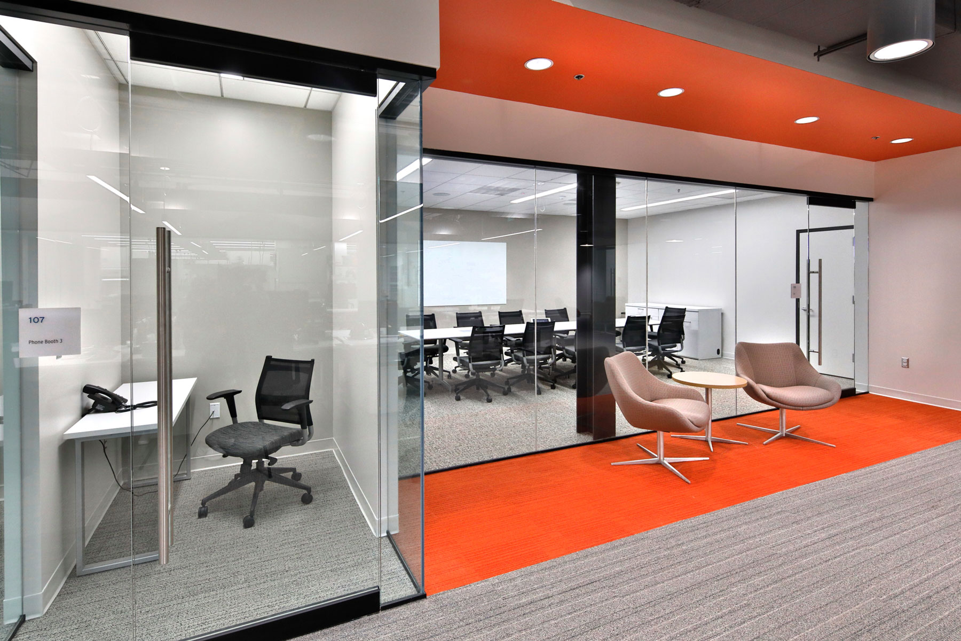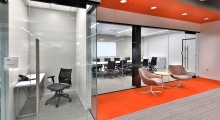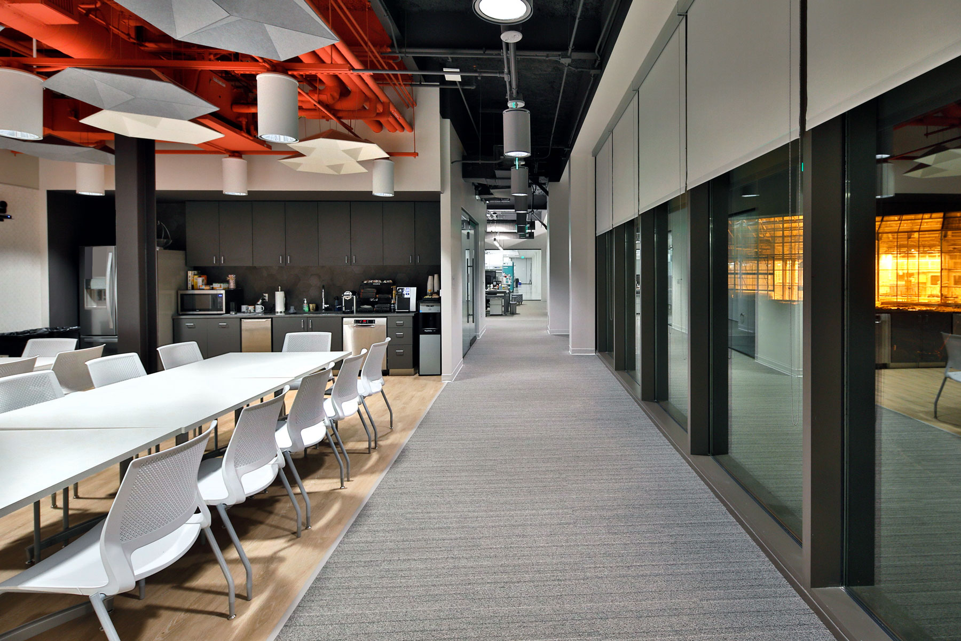Completion Date
2018
Location
Durham, NC
Client
Indigo Ag
Size
11,000 sf
Photography
Jim Sink Photography
Indigo Ag – 5 Laboratory Drive Facility
Indigo Ag, an AgBio sector client, retained O’Brien Atkins to program and design office and laboratory spaces in a Core and Shell Laboratory Building (5 Laboratory Drive) undergoing extensive interior and façade renovations in anticipation of tenant fitups. The laboratories are designed to be flexible/adaptable to allow rapid reconfiguration without having to permit or to hire contractors. A portion of an existing headhouse was also upfit to meet Indigo’s needs. Programmed and designed on a fast track basis with an early permit package, followed by an issued for construction package (IFC,) this project demonstrated O’Brien Atkins’ core value that the most important objective for project success is developing a strong collaborative relationship between the Client, Design and the Contractor teams. Incorporating our programming and design information into our Building Information Model (BIM) allowed us to make “on the fly changes” to the documentation during programming and design workshops. Key to the success of this collaborative effort to produce the permit drawings in 8 weeks, was the engaged participation of all the Project Team. In particular, the Indigo project manager, facility manager and user group came to every workshop with the requested information and the ability to make quick decisions, which proved invaluable in meeting the fast track schedule.

